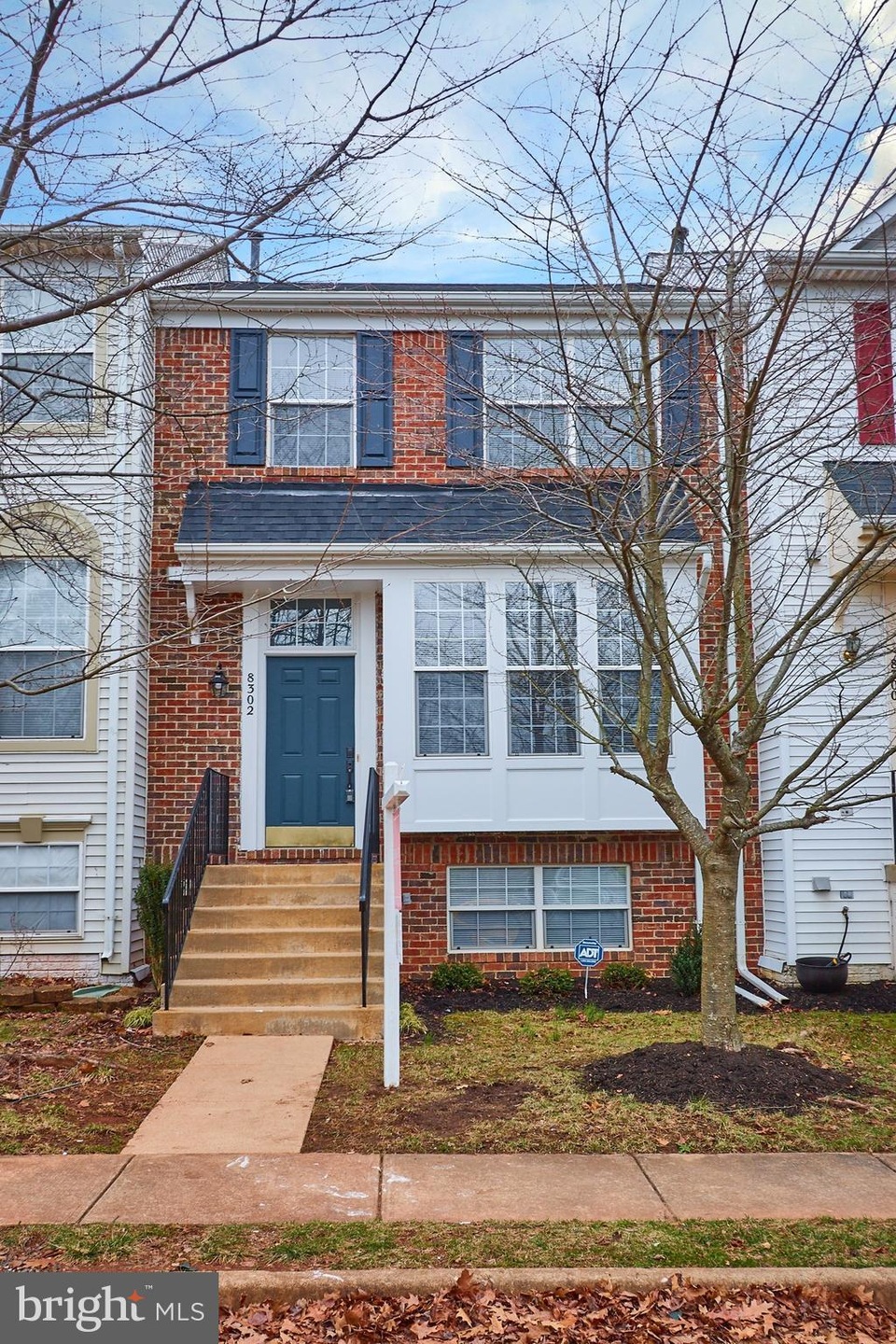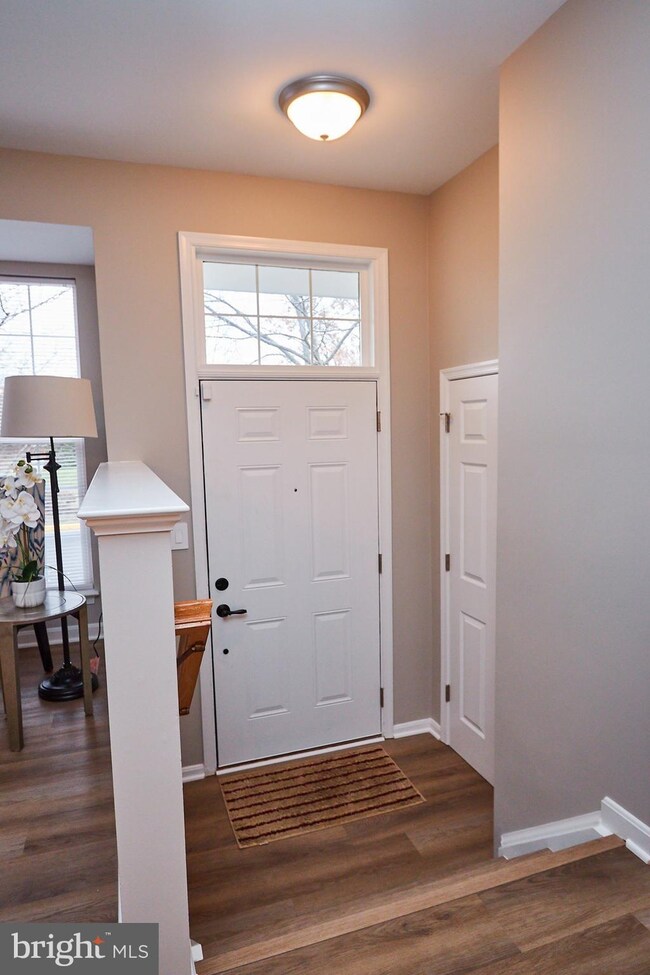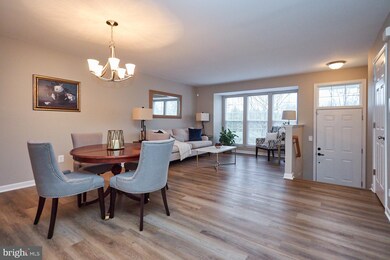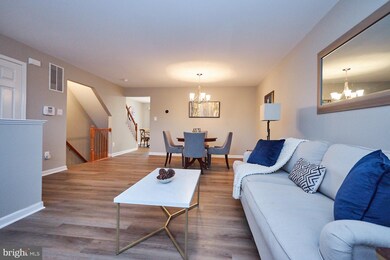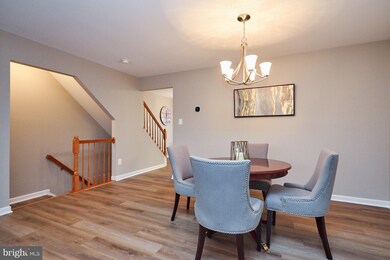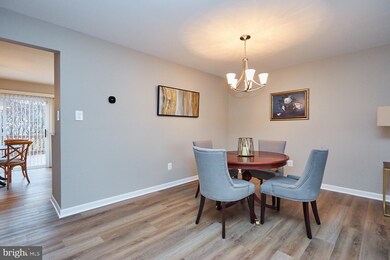
8302 Wallace Ln Manassas, VA 20109
Highlights
- Fitness Center
- View of Trees or Woods
- Deck
- Eat-In Gourmet Kitchen
- Clubhouse
- 5-minute walk to Rosemount Lewis Park
About This Home
As of February 2020OPEN HOUSE Sat. Jan 11 from 11-1. Absolutely Immaculate! Totally renovated Brick front interior Town Home close to Costco, Route 66, Route 234, VRE and Shopping! OVer 2,000 square feet of luxury living! Everything NEW! New Roof. All LVP (Luxury Vinyl Plank) Flooring throughout in gorgeous designer colors. Brand New Plush Carpet in 3 Upper Level Bedrooms. Crown Moldings and Designer Color Paint all freshly done for you. Contemporary Lighting Fixtures in all remodeled Bathrooms! The Large Chef Kitchen features new Marble Counter Tops, NEW Stainless Steel Appliances, Freshly Painted Cabinets, added Cabinets and Large Center Island. Tons of Storage! New Kitchen Sink and Faucets, too. Entire home has new Blinds for privacy. Enjoy the huge Deck backing to woods that offers serenity and privacy. Lower Level with large Rec Room with a Walk out which takes you to the Patio and freshly laid sod for a plush rear Yard. Lower Level has the "possible" 4th Bedroom/Office or Den and Full Bath. New Plush Carpet in Bedroom. Washer and Dryer in utility room . Fabulous Master Suite has a Walk-In Closet & New Ceiling Fan, New Counter-Top with double Sink Vanity plus New Toilet, Faucets & Mirror. Shower and Soaking tub. Two Bedrooms and Hall Bath with new Counter-top, new Toilet, Lights and Mirror. Owner is Licensed Realtor in Virginia. 2 Parking Spaces #168 right in front.
Last Agent to Sell the Property
Samson Properties License #225061581 Listed on: 01/08/2020

Townhouse Details
Home Type
- Townhome
Est. Annual Taxes
- $3,733
Year Built
- Built in 1998 | Remodeled in 2019
Lot Details
- Backs To Open Common Area
- Partially Fenced Property
- Landscaped
- Wooded Lot
- Backs to Trees or Woods
- Back and Front Yard
- Property is in very good condition
HOA Fees
- $92 Monthly HOA Fees
Home Design
- Traditional Architecture
- Architectural Shingle Roof
- Vinyl Siding
- Brick Front
Interior Spaces
- Property has 3 Levels
- Chair Railings
- Ceiling Fan
- Vinyl Clad Windows
- Double Hung Windows
- Window Screens
- Sliding Doors
- Six Panel Doors
- Family Room
- Living Room
- Dining Room
- Views of Woods
- Home Security System
- Attic
Kitchen
- Eat-In Gourmet Kitchen
- Breakfast Area or Nook
- Gas Oven or Range
- Range Hood
- <<builtInMicrowave>>
- Ice Maker
- Dishwasher
- Stainless Steel Appliances
- Kitchen Island
- Upgraded Countertops
- Disposal
Flooring
- Wood
- Carpet
- Laminate
Bedrooms and Bathrooms
- En-Suite Primary Bedroom
- Walk-In Closet
- Soaking Tub
- Walk-in Shower
Laundry
- Laundry Room
- Laundry on lower level
- Dryer
- Washer
Finished Basement
- Heated Basement
- Walk-Out Basement
- Basement Fills Entire Space Under The House
- Rear Basement Entry
- Basement Windows
Parking
- Parking Lot
- 2 Assigned Parking Spaces
Outdoor Features
- Deck
- Patio
Schools
- Mullen Elementary School
- Unity Braxton Middle School
- Unity Reed High School
Utilities
- Forced Air Heating and Cooling System
- Vented Exhaust Fan
- Water Dispenser
- Natural Gas Water Heater
Listing and Financial Details
- Assessor Parcel Number 7696-07-8243
Community Details
Overview
- Association fees include snow removal, trash
- Paradise Subdivision
Recreation
- Community Playground
- Fitness Center
- Community Pool
Pet Policy
- Dogs and Cats Allowed
Additional Features
- Clubhouse
- Fire and Smoke Detector
Ownership History
Purchase Details
Home Financials for this Owner
Home Financials are based on the most recent Mortgage that was taken out on this home.Purchase Details
Home Financials for this Owner
Home Financials are based on the most recent Mortgage that was taken out on this home.Purchase Details
Home Financials for this Owner
Home Financials are based on the most recent Mortgage that was taken out on this home.Purchase Details
Home Financials for this Owner
Home Financials are based on the most recent Mortgage that was taken out on this home.Similar Homes in Manassas, VA
Home Values in the Area
Average Home Value in this Area
Purchase History
| Date | Type | Sale Price | Title Company |
|---|---|---|---|
| Deed | $357,500 | First American Title Ins Co | |
| Deed | $285,000 | First American Title Ins Co | |
| Deed | $235,000 | First American Title Ins Co | |
| Deed | $134,730 | -- |
Mortgage History
| Date | Status | Loan Amount | Loan Type |
|---|---|---|---|
| Open | $346,775 | Unknown | |
| Previous Owner | $213,750 | New Conventional | |
| Previous Owner | $210,803 | Stand Alone Refi Refinance Of Original Loan | |
| Previous Owner | $230,743 | FHA | |
| Previous Owner | $107,750 | New Conventional |
Property History
| Date | Event | Price | Change | Sq Ft Price |
|---|---|---|---|---|
| 02/25/2020 02/25/20 | Sold | $357,500 | -0.4% | $176 / Sq Ft |
| 01/16/2020 01/16/20 | Pending | -- | -- | -- |
| 01/08/2020 01/08/20 | For Sale | $359,000 | -- | $177 / Sq Ft |
Tax History Compared to Growth
Tax History
| Year | Tax Paid | Tax Assessment Tax Assessment Total Assessment is a certain percentage of the fair market value that is determined by local assessors to be the total taxable value of land and additions on the property. | Land | Improvement |
|---|---|---|---|---|
| 2024 | $4,113 | $413,600 | $122,200 | $291,400 |
| 2023 | $4,157 | $399,500 | $117,900 | $281,600 |
| 2022 | $4,177 | $368,500 | $105,100 | $263,400 |
| 2021 | $4,206 | $343,500 | $95,200 | $248,300 |
| 2020 | $4,960 | $320,000 | $95,200 | $224,800 |
| 2019 | $4,673 | $301,500 | $82,400 | $219,100 |
| 2018 | $3,333 | $276,000 | $76,400 | $199,600 |
| 2017 | $3,288 | $264,800 | $74,900 | $189,900 |
| 2016 | $3,201 | $260,100 | $73,000 | $187,100 |
| 2015 | $3,020 | $257,100 | $73,000 | $184,100 |
| 2014 | $3,020 | $239,800 | $65,700 | $174,100 |
Agents Affiliated with this Home
-
RAJ KHAREL

Seller's Agent in 2025
RAJ KHAREL
DMV Realty, INC.
(571) 244-1254
1 Total Sale
-
Natalie McArtor

Seller's Agent in 2020
Natalie McArtor
Samson Properties
(703) 200-4703
2 in this area
212 Total Sales
-
Mohammed Hoque

Buyer's Agent in 2020
Mohammed Hoque
Samson Properties
(703) 629-6354
48 Total Sales
Map
Source: Bright MLS
MLS Number: VAPW484786
APN: 7696-07-8243
- 11181 Wortham Crest Cir
- 8214 Winstead Place Unit 201
- 8141 Bayonet Way
- 11193 Rienzi Place Unit 203
- 11188 Rienzi Place Unit 204
- 11021 Folksie Ct Unit 201
- 11009 Kinship Ct Unit 302
- 8054 Lisle Dr Unit 204
- 8064 Stonewall Brigade Ct
- 8075 Lacy Dr Unit 303
- 8210 Vernon St
- 11014 Koman Cir Unit 304
- 8079 Lacy Dr Unit 203
- 8035 Lantern Ct Unit 124
- 11002 Koman Cir Unit 202
- 11002 Koman Cir Unit 101
- 11025 Sentry Ridge Rd
- 11163 Soldiers Ct
- 11182 Soldiers Ct
- 8130 Bethlehem Rd
