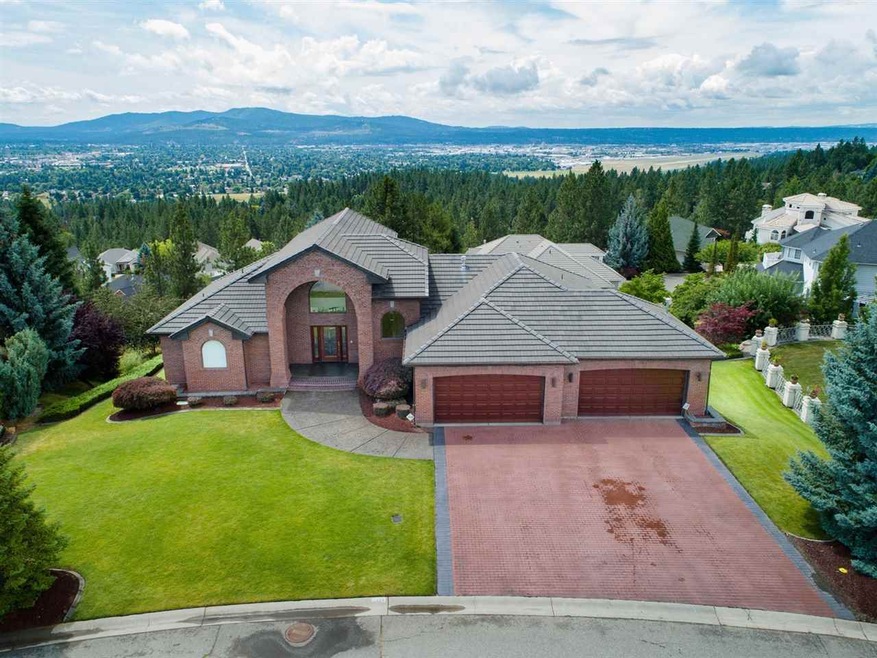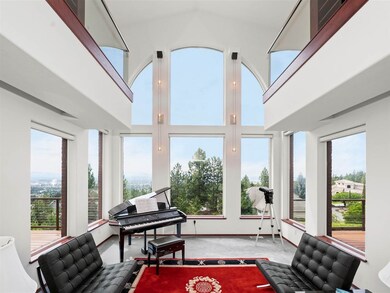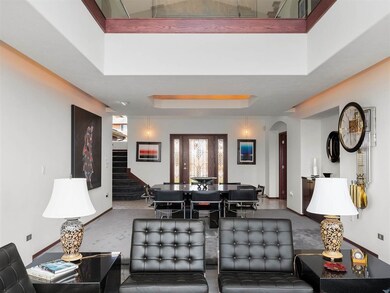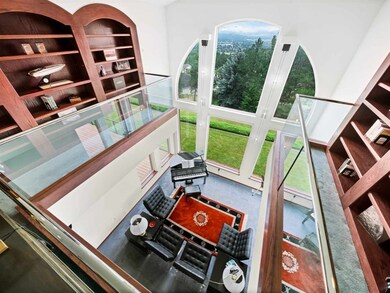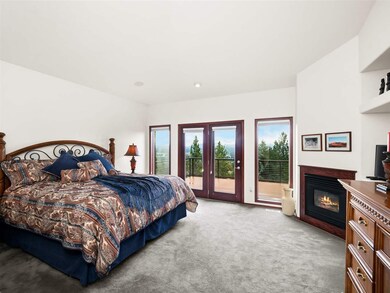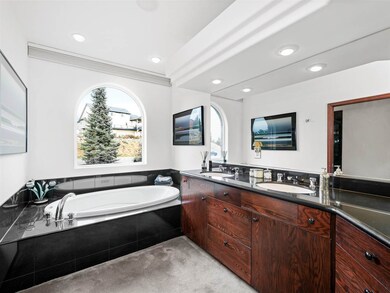
8304 E Woodland Park Dr Spokane, WA 99217
Highlights
- City View
- Jetted Tub in Primary Bathroom
- Separate Formal Living Room
- Contemporary Architecture
- 2 Fireplaces
- Den
About This Home
As of December 2019This very special home is custom crafted & architecturally designed w/ cathedral ceilings & floor to ceiling windows showcasing the panoramic views! Contemporary design feat: Five Star kitchen w/ expansive island, abundant storage/cabinetry, stainless steel appliances & open to family room. Stunning formal living/dining area & main floor master suite w/ private walk out. Fully fin. lower level w/ 4 Beds & spacious entertaining area w/ walk out plus upper loft/den, terraced backyard & manicured landscaping.
Last Agent to Sell the Property
John L Scott, Spokane Valley License #17917 Listed on: 07/19/2019

Home Details
Home Type
- Single Family
Est. Annual Taxes
- $7,473
Year Built
- Built in 1999
Lot Details
- 0.59 Acre Lot
- Oversized Lot
- Open Lot
- Lot Has A Rolling Slope
- Sprinkler System
- Hillside Location
- Landscaped with Trees
Property Views
- City
- Mountain
- Territorial
Home Design
- Contemporary Architecture
- Brick Exterior Construction
- Tile Roof
Interior Spaces
- 5,006 Sq Ft Home
- 1-Story Property
- 2 Fireplaces
- Gas Fireplace
- Family Room Off Kitchen
- Family Room with entrance to outdoor space
- Separate Formal Living Room
- Dining Room
- Den
- Home Security System
Kitchen
- Breakfast Bar
- <<doubleOvenToken>>
- <<builtInRangeToken>>
- <<microwave>>
- Dishwasher
- Kitchen Island
- Disposal
Bedrooms and Bathrooms
- 5 Bedrooms
- Walk-In Closet
- Primary Bathroom is a Full Bathroom
- 4 Bathrooms
- Dual Vanity Sinks in Primary Bathroom
- Jetted Tub in Primary Bathroom
Basement
- Basement Fills Entire Space Under The House
- Exterior Basement Entry
- Recreation or Family Area in Basement
- Basement with some natural light
Parking
- 4 Car Attached Garage
- Garage Door Opener
Schools
- Pasadena Elementary School
- Centennial Middle School
- West Valley High School
Utilities
- Forced Air Zoned Heating and Cooling System
- Heating System Uses Gas
- Programmable Thermostat
- 200+ Amp Service
- Internet Available
- Cable TV Available
Listing and Financial Details
- Assessor Parcel Number 46311.0101
Community Details
Overview
- Woodland Estates Subdivision
- The community has rules related to covenants, conditions, and restrictions
Amenities
- Building Patio
- Community Deck or Porch
Ownership History
Purchase Details
Home Financials for this Owner
Home Financials are based on the most recent Mortgage that was taken out on this home.Purchase Details
Purchase Details
Similar Homes in Spokane, WA
Home Values in the Area
Average Home Value in this Area
Purchase History
| Date | Type | Sale Price | Title Company |
|---|---|---|---|
| Warranty Deed | $655,000 | Nextitle | |
| Interfamily Deed Transfer | -- | None Available | |
| Interfamily Deed Transfer | -- | -- | |
| Interfamily Deed Transfer | -- | -- | |
| Interfamily Deed Transfer | -- | -- |
Mortgage History
| Date | Status | Loan Amount | Loan Type |
|---|---|---|---|
| Open | $470,000 | New Conventional | |
| Closed | $484,000 | New Conventional | |
| Previous Owner | $250,000 | Credit Line Revolving |
Property History
| Date | Event | Price | Change | Sq Ft Price |
|---|---|---|---|---|
| 07/16/2025 07/16/25 | For Sale | $949,000 | +44.9% | $190 / Sq Ft |
| 12/11/2019 12/11/19 | Sold | $655,000 | -2.9% | $131 / Sq Ft |
| 11/04/2019 11/04/19 | Pending | -- | -- | -- |
| 07/19/2019 07/19/19 | For Sale | $674,900 | -- | $135 / Sq Ft |
Tax History Compared to Growth
Tax History
| Year | Tax Paid | Tax Assessment Tax Assessment Total Assessment is a certain percentage of the fair market value that is determined by local assessors to be the total taxable value of land and additions on the property. | Land | Improvement |
|---|---|---|---|---|
| 2025 | $9,680 | $927,600 | $170,000 | $757,600 |
| 2024 | $9,680 | $874,100 | $120,000 | $754,100 |
| 2023 | $10,714 | $945,900 | $120,000 | $825,900 |
| 2022 | $9,157 | $997,700 | $100,000 | $897,700 |
| 2021 | $8,039 | $593,600 | $70,000 | $523,600 |
| 2020 | $8,414 | $560,700 | $60,000 | $500,700 |
| 2019 | $7,473 | $536,800 | $50,000 | $486,800 |
| 2018 | $8,432 | $505,100 | $50,000 | $455,100 |
| 2017 | $7,696 | $462,100 | $48,000 | $414,100 |
| 2016 | $7,250 | $428,300 | $48,000 | $380,300 |
| 2015 | $7,703 | $442,000 | $48,000 | $394,000 |
| 2014 | -- | $442,000 | $48,000 | $394,000 |
| 2013 | -- | $0 | $0 | $0 |
Agents Affiliated with this Home
-
Lisa Peters

Seller's Agent in 2025
Lisa Peters
Amplify Real Estate Services
(509) 939-0964
64 Total Sales
-
Pam Fredrick

Seller's Agent in 2019
Pam Fredrick
John L Scott, Spokane Valley
(509) 370-5944
290 Total Sales
Map
Source: Spokane Association of REALTORS®
MLS Number: 201920388
APN: 46311.0101
- 8321 E Black Oak Ln
- 8418 E Blue Fox Ln
- 8504 E Black Oak Ln
- 8422 E Sandlewood Ln
- 8310 E Bull Pine Ln
- 8518 E Black Oak Ln
- 8518 E Sandlewood Ln
- 8412 E Bull Pine Ln
- 8703 E Blue Fox Ln
- 8626 E Sugar Pine Ln
- 8016 E Sommerset Ct
- 8710 E Sugar Pine Ln
- 8115 E Sommerset Dr
- 8712 E Ridgeline Ln
- 8024 E Elde Dr
- 8708 E Redwood Ln
- 8410 E Columbia Park Dr
- 8603 E Columbia Park Dr
- 8714 E Clearview Ln
- 8117 E Sunflower Ct
