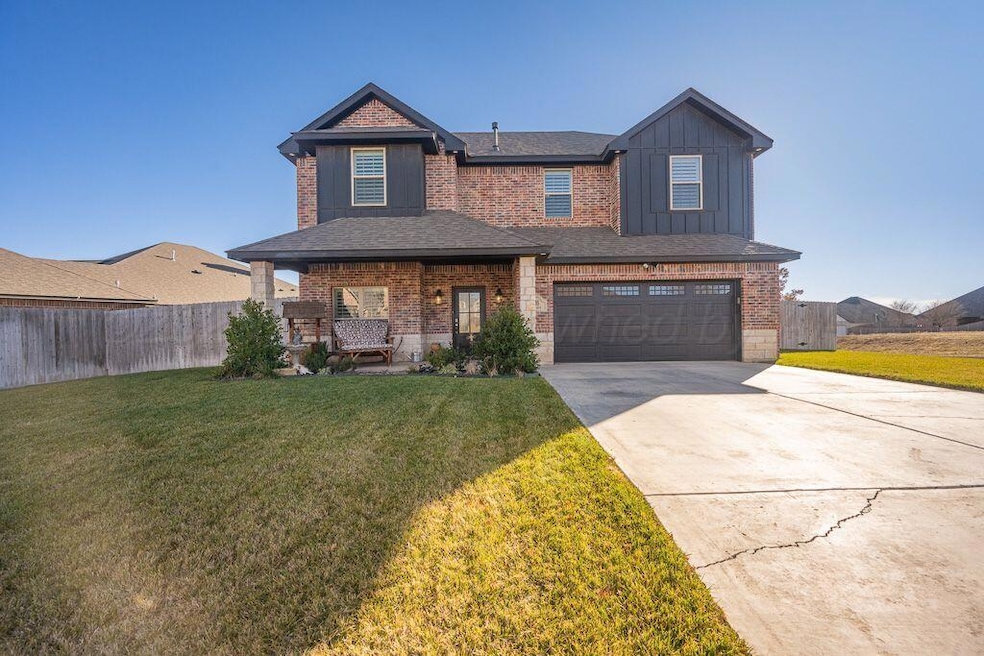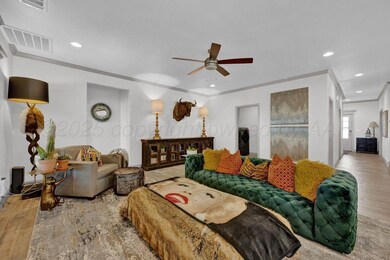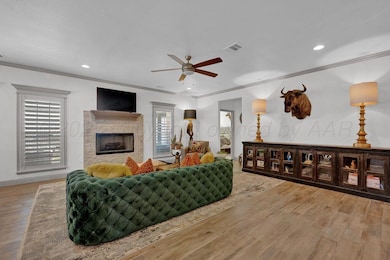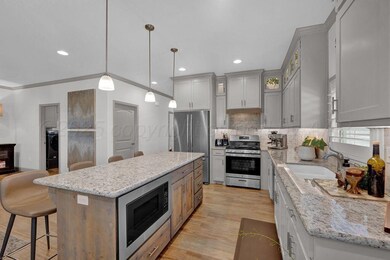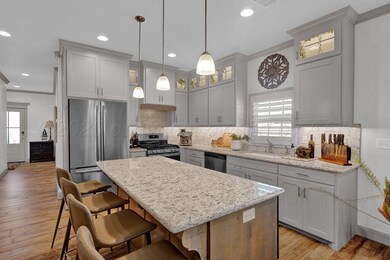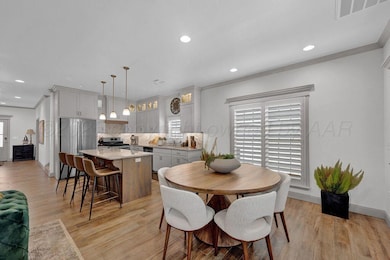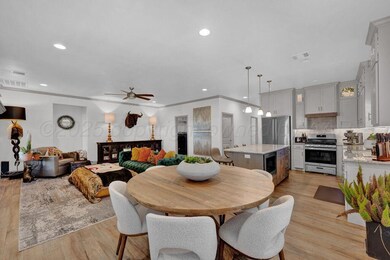
8305 Kingsgate Dr Amarillo, TX 79119
The Greenways NeighborhoodEstimated payment $4,026/month
Highlights
- Traditional Architecture
- 2 Car Attached Garage
- Surveillance System
- Arden Road Elementary School Rated A
About This Home
From the moment you arrive, you'll love the timeless elegance of this home, where classic style meets modern comfort. Tall ceilings, quality finishes, and inspiring touches make every room feel stylish and comforting. With 4 spacious bedrooms, 3.5 bathrooms, an open floor plan featuring 2 living areas, secluded office, and a private guest suite with its own living quarters making it ideal for growing teens, in-laws, or out-of-town visitors who want a little extra space. Then step out back to enjoy a cup of coffee enjoying peaceful park views and explore the walking trails that wind throughout this beautiful neighborhoodWhether you're looking for a forever home or your next step up, this property offers the space, design, and location you've been dreaming of
Home Details
Home Type
- Single Family
Est. Annual Taxes
- $9,244
Year Built
- Built in 2022
Lot Details
- Zoning described as 0200 - SW Amarillo in City Limits
HOA Fees
Parking
- 2 Car Attached Garage
Home Design
- 3,046 Sq Ft Home
- Traditional Architecture
Bedrooms and Bathrooms
- 4 Bedrooms
Community Details
- $150 HOA Transfer Fee
- Greenways Homeowners Assn. Association, Phone Number (806) 433-2067
- Mandatory home owners association
Listing and Financial Details
- Exclusions: TVs, Wall Mounts, Master Bath Shower Head, Fridge,
- Assessor Parcel Number 134686
Map
Home Values in the Area
Average Home Value in this Area
Tax History
| Year | Tax Paid | Tax Assessment Tax Assessment Total Assessment is a certain percentage of the fair market value that is determined by local assessors to be the total taxable value of land and additions on the property. | Land | Improvement |
|---|---|---|---|---|
| 2024 | $9,244 | $477,809 | $55,321 | $422,488 |
| 2023 | $9,886 | $507,520 | $55,321 | $452,199 |
| 2022 | $247 | $11,282 | $11,282 | $0 |
| 2021 | $260 | $11,027 | $11,027 | $0 |
| 2020 | $253 | $11,027 | $11,027 | $0 |
| 2019 | $251 | $11,027 | $11,027 | $0 |
| 2018 | $249 | $11,027 | $11,027 | $0 |
| 2017 | $106 | $4,726 | $4,726 | $0 |
Property History
| Date | Event | Price | Change | Sq Ft Price |
|---|---|---|---|---|
| 06/06/2025 06/06/25 | For Sale | $585,000 | -- | $192 / Sq Ft |
Purchase History
| Date | Type | Sale Price | Title Company |
|---|---|---|---|
| Deed | -- | None Listed On Document | |
| Special Warranty Deed | -- | None Available | |
| Deed | -- | -- |
Mortgage History
| Date | Status | Loan Amount | Loan Type |
|---|---|---|---|
| Open | $417,302 | FHA |
Similar Homes in Amarillo, TX
Source: Amarillo Association of REALTORS®
MLS Number: 25-5112
APN: R-035-2592-3125
- 6501 Glenwood Dr
- 6704 Parkwood Place
- 6402 Parkwood Place
- 6702 Tatum Cir
- 6308 Lauren Ashleigh Dr
- 6403 Chloe Cir
- 6900 Tatum Cir
- 6110 Tuscany Village
- 6109 Tuscany Village
- 7901 Kingsgate Dr
- 6103 Tuscany Village
- 6011 Tuscany Village
- 6009 Tuscany Village
- 6701 Mosley St
- 6703 Mosley St
- 7809 Clearmeadow Dr
- 6004 Glenwood Dr
- 7808 Pineridge Dr
- 7802 Pineridge Dr
- 7111 Mosley St
- 7127 Mosley St
- 7310 Mosley St
- 7402 Mosley St
- 7408 Mosley St
- 7401 Beeson St
- 9181 Town Square Blvd
- 6312 Nancy Ellen St
- 7209 Dukes Place
- 6004 Nancy Ellen St
- 8901 Witmer Ct
- 7007 Covenant Ln
- 5040 S Coulter St
- 9411 Rockwood Dr
- 9406 Kori Dr
- 7410 Tuscany Pkwy
- 5600 Spencer St
- 7717 Bellamy Dr
- 7801 Bellamy Dr
- 6300 Block Oakcrest Dr
- 6920 Thunder Rd
