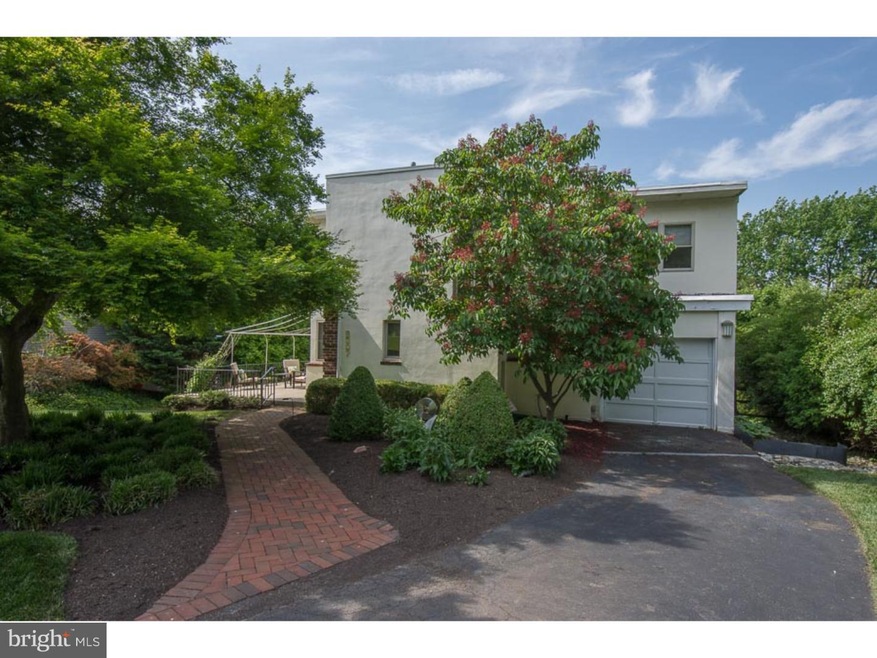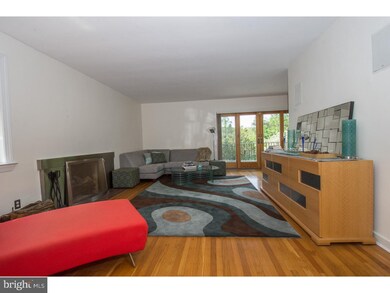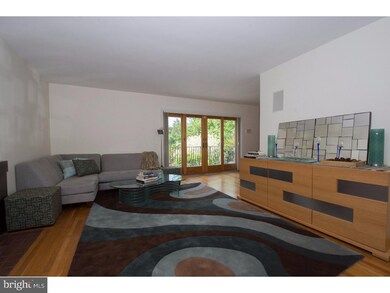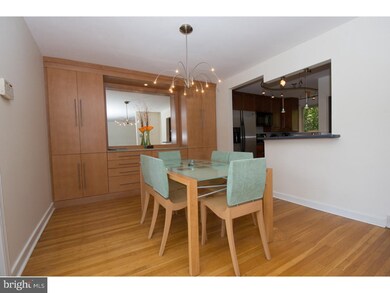
8307 Childs Rd Glenside, PA 19038
Highlights
- In Ground Pool
- Deck
- Wood Flooring
- Springfield Township Middle School Rated A-
- Contemporary Architecture
- 1 Fireplace
About This Home
As of November 2020California Casual style with light-filled rooms and spectacular landscape. This distinct, contemporary residence provides more than an open floor plan and updated interior; it offers amenities to enhance your time at home. Enjoy views of the professionally landscaped, fully fenced, private backyard from one of the many outdoor seating areas. Take a break and refresh in the beautiful infinity pool. Relax and unwind with a movie in the hip, finished basement. Add music to your evening, both indoors and out, with the quality audio system. Featuring updated bathrooms with pizzazz, current kitchen and brand new roof, this stylish property offers a fresh take on 'Home'.
Last Agent to Sell the Property
BHHS Fox & Roach-Chestnut Hill License #RS318717 Listed on: 05/25/2016

Home Details
Home Type
- Single Family
Est. Annual Taxes
- $6,481
Year Built
- Built in 1951
Lot Details
- 0.3 Acre Lot
- Back and Front Yard
- Property is in good condition
Parking
- 1 Car Attached Garage
- 3 Open Parking Spaces
- Driveway
Home Design
- Contemporary Architecture
- Flat Roof Shape
- Stucco
Interior Spaces
- Property has 2 Levels
- Wet Bar
- 1 Fireplace
- Living Room
- Dining Room
- Home Security System
- Breakfast Area or Nook
Flooring
- Wood
- Wall to Wall Carpet
- Tile or Brick
Bedrooms and Bathrooms
- 3 Bedrooms
- En-Suite Primary Bedroom
- En-Suite Bathroom
- 4 Bathrooms
- Walk-in Shower
Basement
- Basement Fills Entire Space Under The House
- Laundry in Basement
Outdoor Features
- In Ground Pool
- Deck
- Patio
- Exterior Lighting
- Porch
Schools
- Erdenheim Elementary School
- Springfield Township Middle School
- Springfield Township High School
Utilities
- Forced Air Heating and Cooling System
- Heating System Uses Gas
- 200+ Amp Service
- Natural Gas Water Heater
- Cable TV Available
Community Details
- No Home Owners Association
- Wyndmoor Subdivision
Listing and Financial Details
- Tax Lot 008
- Assessor Parcel Number 52-00-03520-001
Ownership History
Purchase Details
Home Financials for this Owner
Home Financials are based on the most recent Mortgage that was taken out on this home.Purchase Details
Home Financials for this Owner
Home Financials are based on the most recent Mortgage that was taken out on this home.Similar Homes in Glenside, PA
Home Values in the Area
Average Home Value in this Area
Purchase History
| Date | Type | Sale Price | Title Company |
|---|---|---|---|
| Deed | $430,000 | None Available | |
| Deed | $380,000 | Attorney |
Mortgage History
| Date | Status | Loan Amount | Loan Type |
|---|---|---|---|
| Open | $408,500 | New Conventional | |
| Previous Owner | $337,000 | New Conventional |
Property History
| Date | Event | Price | Change | Sq Ft Price |
|---|---|---|---|---|
| 11/13/2020 11/13/20 | Sold | $430,000 | -4.4% | $250 / Sq Ft |
| 09/30/2020 09/30/20 | Pending | -- | -- | -- |
| 09/21/2020 09/21/20 | For Sale | $450,000 | +18.4% | $261 / Sq Ft |
| 10/03/2016 10/03/16 | Sold | $380,000 | -4.8% | $183 / Sq Ft |
| 09/30/2016 09/30/16 | Price Changed | $399,000 | 0.0% | $193 / Sq Ft |
| 09/29/2016 09/29/16 | Pending | -- | -- | -- |
| 08/25/2016 08/25/16 | Pending | -- | -- | -- |
| 07/25/2016 07/25/16 | Price Changed | $399,000 | -6.1% | $193 / Sq Ft |
| 05/25/2016 05/25/16 | For Sale | $425,000 | -- | $205 / Sq Ft |
Tax History Compared to Growth
Tax History
| Year | Tax Paid | Tax Assessment Tax Assessment Total Assessment is a certain percentage of the fair market value that is determined by local assessors to be the total taxable value of land and additions on the property. | Land | Improvement |
|---|---|---|---|---|
| 2024 | $7,867 | $167,030 | $49,630 | $117,400 |
| 2023 | $7,593 | $167,030 | $49,630 | $117,400 |
| 2022 | $7,376 | $167,030 | $49,630 | $117,400 |
| 2021 | $7,183 | $167,030 | $49,630 | $117,400 |
| 2020 | $7,015 | $167,030 | $49,630 | $117,400 |
| 2019 | $6,908 | $167,030 | $49,630 | $117,400 |
| 2018 | $6,908 | $167,030 | $49,630 | $117,400 |
| 2017 | $6,594 | $167,030 | $49,630 | $117,400 |
| 2016 | $6,529 | $167,030 | $49,630 | $117,400 |
| 2015 | $6,383 | $167,030 | $49,630 | $117,400 |
| 2014 | $6,205 | $167,030 | $49,630 | $117,400 |
Agents Affiliated with this Home
-
B
Seller's Agent in 2020
Brenda Beiser
Redfin Corporation
-
Amy Cox

Buyer's Agent in 2020
Amy Cox
Compass RE
(215) 206-5903
3 in this area
90 Total Sales
-
Barrett Stewart

Seller's Agent in 2016
Barrett Stewart
BHHS Fox & Roach
(215) 870-1470
2 in this area
15 Total Sales
-
Florence Bazhaw

Buyer's Agent in 2016
Florence Bazhaw
Keller Williams Real Estate - Media
(610) 322-1999
83 Total Sales
Map
Source: Bright MLS
MLS Number: 1002434914
APN: 52-00-03520-001
- 8004 Gladstone Rd
- 8109 Hull Dr
- 8102 Douglas Rd
- 8407 Hull Dr
- 8514 Trumbauer Dr Unit L13
- 8103 Hull Dr
- 1685 E Willow Grove Ave
- 33 Wyndmoor Dr
- 7810 Cobden Rd
- 1118 E Willow Grove Ave
- 1710 E Willow Grove Ave
- 1106 E Pleasant Ave
- 7913 Newbold Ln
- 8560 Trumbauer Dr Unit L40
- 8555 Trumbauer Dr
- 7802 Beech Ln
- 923 E Pleasant Ave
- 805 E Gravers Ln
- 805 Wyndmoor Ave
- 904 E Pleasant Ave






