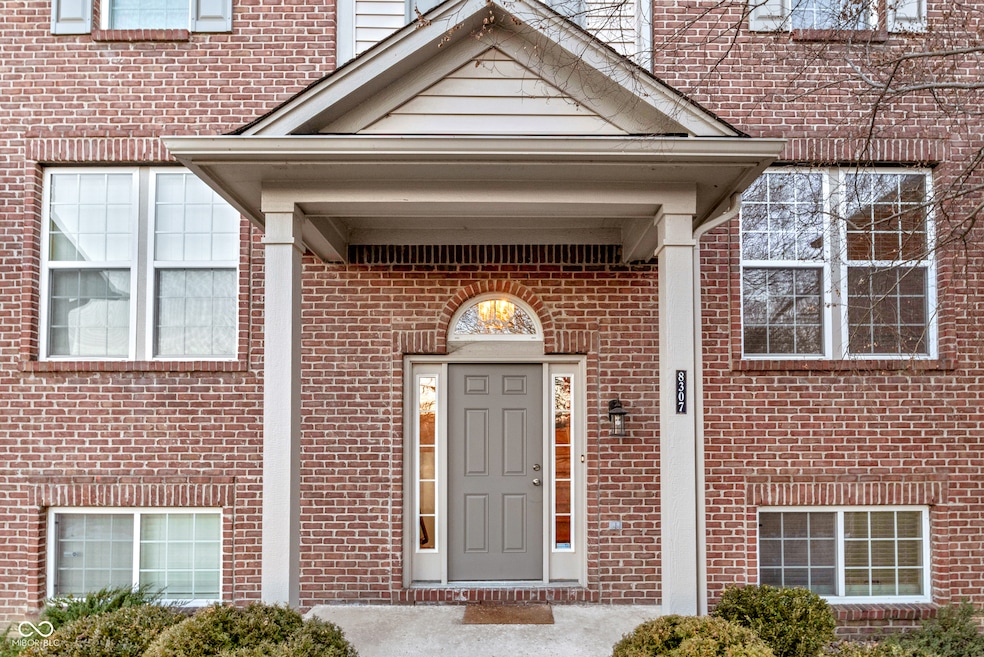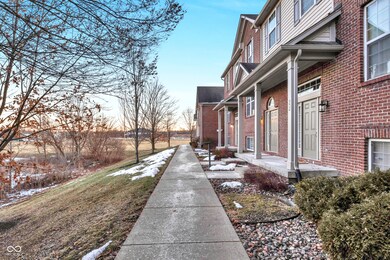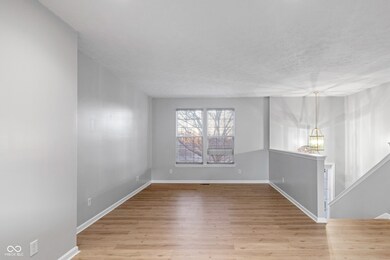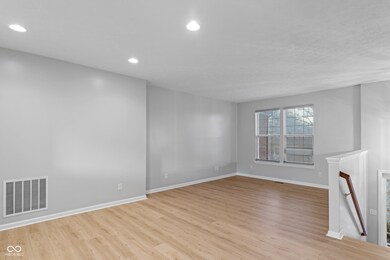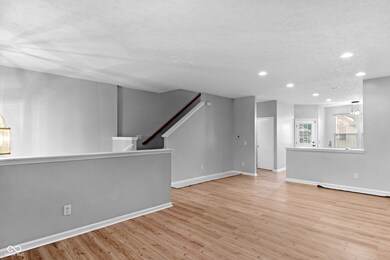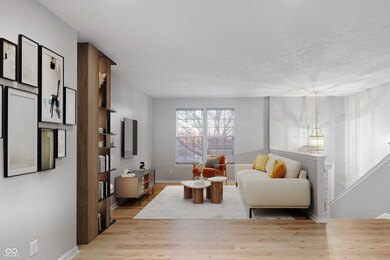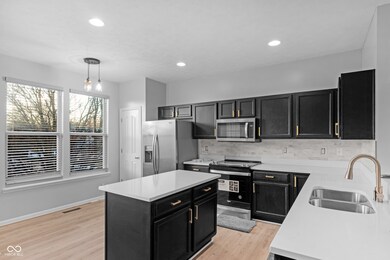
8307 Codesa Way Indianapolis, IN 46278
Traders Point NeighborhoodHighlights
- Vaulted Ceiling
- Covered patio or porch
- 2 Car Attached Garage
- Traditional Architecture
- Balcony
- Eat-In Kitchen
About This Home
As of March 2025Welcome to this stunningly updated 3-bedroom, 2.5-bathroom townhome with a spacious loft and a 2-car garage, offering 2,349 sqft of modern living space. Located in the sought-after Traders Pointe community, this home is just minutes from Eagle Creek Park, I-465/I-65, shopping, dining, and a quick commute to downtown. Step inside to discover a bright open floor plan with abundant natural light streaming through large windows. The main level boasts elegant LVP flooring throughout, complemented by fresh new paint and brand-new stainless steel appliances in the updated kitchen. The kitchen also features new quartz countertops, a stylish backsplash, and new tile flooring, making it perfect for entertaining. Upstairs, the third level is home to the luxurious master suite featuring soaring raised ceilings, a custom walk-in closet, and a spa-like attached bathroom with double sinks and a full walk-in shower room. Two additional spacious bedrooms and a full bath complete this level. This townhome offers the perfect blend of style, comfort, and convenience. With its prime location, modern upgrades, and move-in-ready condition, this is the perfect place to call home.
Last Agent to Sell the Property
Horizon Realty Group LLC Brokerage Email: wayezmall.horizon@gmail.com License #RB20000980 Listed on: 02/01/2025
Property Details
Home Type
- Condominium
Est. Annual Taxes
- $4,566
Year Built
- Built in 2005 | Remodeled
Lot Details
- Sprinkler System
HOA Fees
- $225 Monthly HOA Fees
Parking
- 2 Car Attached Garage
Home Design
- Traditional Architecture
- Brick Exterior Construction
- Slab Foundation
- Cement Siding
Interior Spaces
- 3-Story Property
- Vaulted Ceiling
- Vinyl Clad Windows
Kitchen
- Eat-In Kitchen
- Electric Oven
- <<microwave>>
- Dishwasher
- Kitchen Island
Flooring
- Carpet
- Laminate
- Luxury Vinyl Plank Tile
Bedrooms and Bathrooms
- 3 Bedrooms
- Walk-In Closet
Laundry
- Laundry Room
- Laundry on main level
- Dryer
- Washer
Finished Basement
- Exterior Basement Entry
- Basement Window Egress
Accessible Home Design
- Accessibility Features
- Accessible Doors
Outdoor Features
- Balcony
- Covered patio or porch
Utilities
- Forced Air Heating System
- Gas Water Heater
Listing and Financial Details
- Tax Lot L143
- Assessor Parcel Number 490416104005000600
- Seller Concessions Not Offered
Community Details
Overview
- Association fees include home owners, insurance, irrigation, lawncare, maintenance structure, maintenance, snow removal, trash
- Association Phone (317) 218-0600
- Traders Pointe Townhomes Subdivision
- Property managed by AMI
Recreation
- Park
Ownership History
Purchase Details
Home Financials for this Owner
Home Financials are based on the most recent Mortgage that was taken out on this home.Purchase Details
Home Financials for this Owner
Home Financials are based on the most recent Mortgage that was taken out on this home.Similar Homes in Indianapolis, IN
Home Values in the Area
Average Home Value in this Area
Purchase History
| Date | Type | Sale Price | Title Company |
|---|---|---|---|
| Warranty Deed | $200,000 | Eagle Land Title | |
| Warranty Deed | -- | None Available |
Mortgage History
| Date | Status | Loan Amount | Loan Type |
|---|---|---|---|
| Previous Owner | $12,992 | New Conventional | |
| Previous Owner | $24,373 | Stand Alone Second |
Property History
| Date | Event | Price | Change | Sq Ft Price |
|---|---|---|---|---|
| 03/06/2025 03/06/25 | Sold | $285,000 | 0.0% | $121 / Sq Ft |
| 02/14/2025 02/14/25 | Pending | -- | -- | -- |
| 02/01/2025 02/01/25 | For Sale | $285,000 | +42.5% | $121 / Sq Ft |
| 10/08/2024 10/08/24 | Sold | $200,000 | -4.3% | $97 / Sq Ft |
| 09/27/2024 09/27/24 | Pending | -- | -- | -- |
| 09/13/2024 09/13/24 | Price Changed | $208,900 | -5.0% | $101 / Sq Ft |
| 08/30/2024 08/30/24 | For Sale | $219,900 | -- | $106 / Sq Ft |
Tax History Compared to Growth
Tax History
| Year | Tax Paid | Tax Assessment Tax Assessment Total Assessment is a certain percentage of the fair market value that is determined by local assessors to be the total taxable value of land and additions on the property. | Land | Improvement |
|---|---|---|---|---|
| 2024 | $4,635 | $239,100 | $26,800 | $212,300 |
| 2023 | $4,635 | $228,300 | $26,800 | $201,500 |
| 2022 | $4,030 | $196,100 | $26,800 | $169,300 |
| 2021 | $3,623 | $177,800 | $22,500 | $155,300 |
| 2020 | $3,428 | $168,100 | $22,500 | $145,600 |
| 2019 | $3,176 | $155,600 | $22,500 | $133,100 |
| 2018 | $3,049 | $149,300 | $22,500 | $126,800 |
| 2017 | $2,908 | $142,300 | $22,500 | $119,800 |
| 2016 | $2,907 | $142,300 | $22,500 | $119,800 |
| 2014 | $2,744 | $137,200 | $22,500 | $114,700 |
| 2013 | $1,287 | $123,600 | $22,500 | $101,100 |
Agents Affiliated with this Home
-
Wayez Mall

Seller's Agent in 2025
Wayez Mall
Horizon Realty Group LLC
(317) 617-8289
2 in this area
47 Total Sales
-
Scott White

Buyer's Agent in 2025
Scott White
@properties
(317) 345-0573
6 in this area
162 Total Sales
-
Claire Sorrels
C
Seller's Agent in 2024
Claire Sorrels
Evermark Property Group, LLC
1 in this area
97 Total Sales
-
Ben Grise

Seller Co-Listing Agent in 2024
Ben Grise
List With Ben, LLC
(317) 645-3034
1 in this area
273 Total Sales
Map
Source: MIBOR Broker Listing Cooperative®
MLS Number: 22020341
APN: 49-04-16-104-005.000-600
- 8946 Tilly Mill Rd
- 8703 Gordonshire Dr
- 7931 W 86th St
- 8216 Stones Ferry Rd
- 8316 Thorn Bend Dr
- 8004 Lafayette Rd
- 8418 Mesic Ct
- 8717 Moore Rd
- 7818 Fawnwood Dr
- 7897 Moore Rd
- 9451 Lafayette Rd
- 7722 Shady Hills Dr W
- 8235 Ridge Valley Ct
- 7730 S 775 E
- 8301 Cooper Ln
- 8804 Waterside Dr
- 7753 Beck Ln
- 6640 Greenridge Dr
- 9399 Irishmans Run Ln
- 10781 Cedar Ridge Ln
