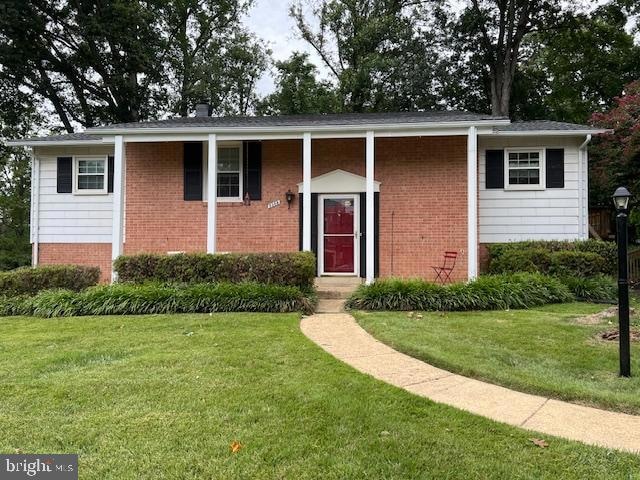
8308 Colby St Vienna, VA 22180
Highlights
- Wood Flooring
- No HOA
- 90% Forced Air Heating and Cooling System
- Stenwood Elementary School Rated A
- Stainless Steel Appliances
- Wood Burning Fireplace
About This Home
As of October 2024Charming brick home in Dunn Loring Woods neighborhood near Dunn Loring Metro and Mosaic Town Center. New architectural shingle roof in 2022. Has 4 bedrooms and 3 full baths, Main level has hardwood floors. Living room with large picture window. Kitchen adjoins the dining room with French doors opening to large deck with tree shaded backyard. Lower level has a full walk-out basement with a big recreation room with a fireplace, 4th bed room and 3rd full bath. Big storage room with a laundry. Property conveys as is. Super convenient commuter location near Dunn Loring Metro, Mosaic District for shopping and entertainment; easy access to Vienna, Tysons, Rte. 66, Rtes. 50 & 495. Stenwood, Thoreau & Marshall school pyramid.
Last Agent to Sell the Property
Berkshire Hathaway HomeServices PenFed Realty License #0225026888 Listed on: 09/17/2024

Home Details
Home Type
- Single Family
Est. Annual Taxes
- $8,942
Year Built
- Built in 1962
Lot Details
- 10,500 Sq Ft Lot
- Property is zoned 130
Home Design
- Split Foyer
- Brick Exterior Construction
- Architectural Shingle Roof
- Aluminum Siding
- Concrete Perimeter Foundation
Interior Spaces
- Property has 2 Levels
- Wood Burning Fireplace
Kitchen
- Gas Oven or Range
- <<microwave>>
- Extra Refrigerator or Freezer
- Stainless Steel Appliances
- Disposal
Flooring
- Wood
- Carpet
Bedrooms and Bathrooms
Laundry
- Laundry on lower level
- Electric Dryer
- Washer
Finished Basement
- Walk-Out Basement
- Exterior Basement Entry
- Natural lighting in basement
Parking
- 2 Parking Spaces
- 2 Driveway Spaces
- On-Street Parking
Schools
- Stenwood Elementary School
- Thoreau Middle School
- Marshall High School
Utilities
- 90% Forced Air Heating and Cooling System
- Natural Gas Water Heater
Community Details
- No Home Owners Association
- Dunn Loring Woods Subdivision
Listing and Financial Details
- Tax Lot 7
- Assessor Parcel Number 0491 09H 0007
Ownership History
Purchase Details
Home Financials for this Owner
Home Financials are based on the most recent Mortgage that was taken out on this home.Purchase Details
Purchase Details
Similar Homes in the area
Home Values in the Area
Average Home Value in this Area
Purchase History
| Date | Type | Sale Price | Title Company |
|---|---|---|---|
| Warranty Deed | $875,000 | Centerview Title | |
| Interfamily Deed Transfer | -- | None Available | |
| Deed | $397,000 | -- |
Mortgage History
| Date | Status | Loan Amount | Loan Type |
|---|---|---|---|
| Open | $1,375,000 | Credit Line Revolving |
Property History
| Date | Event | Price | Change | Sq Ft Price |
|---|---|---|---|---|
| 10/30/2024 10/30/24 | Sold | $875,000 | -49.9% | $767 / Sq Ft |
| 10/25/2024 10/25/24 | Pending | -- | -- | -- |
| 10/01/2024 10/01/24 | For Sale | $1,747,250 | +99.7% | $459 / Sq Ft |
| 09/17/2024 09/17/24 | Pending | -- | -- | -- |
| 09/16/2024 09/16/24 | Price Changed | $875,000 | +4.3% | $767 / Sq Ft |
| 09/07/2024 09/07/24 | Price Changed | $839,000 | -- | $735 / Sq Ft |
Tax History Compared to Growth
Tax History
| Year | Tax Paid | Tax Assessment Tax Assessment Total Assessment is a certain percentage of the fair market value that is determined by local assessors to be the total taxable value of land and additions on the property. | Land | Improvement |
|---|---|---|---|---|
| 2024 | $8,941 | $771,800 | $395,000 | $376,800 |
| 2023 | $8,710 | $771,800 | $395,000 | $376,800 |
| 2022 | $7,999 | $699,480 | $360,000 | $339,480 |
| 2021 | $7,650 | $651,930 | $325,000 | $326,930 |
| 2020 | $7,550 | $637,980 | $325,000 | $312,980 |
| 2019 | $7,280 | $615,090 | $325,000 | $290,090 |
| 2018 | $6,759 | $587,710 | $325,000 | $262,710 |
| 2017 | $6,532 | $562,610 | $310,000 | $252,610 |
| 2016 | $6,518 | $562,610 | $310,000 | $252,610 |
| 2015 | $6,279 | $562,610 | $310,000 | $252,610 |
| 2014 | $5,834 | $523,900 | $290,000 | $233,900 |
Agents Affiliated with this Home
-
Jennifer Riddle

Seller's Agent in 2024
Jennifer Riddle
Pearson Smith Realty, LLC
(571) 442-1193
4 in this area
60 Total Sales
-
Jin O'Neill

Seller's Agent in 2024
Jin O'Neill
BHHS PenFed (actual)
(703) 967-3399
1 in this area
11 Total Sales
Map
Source: Bright MLS
MLS Number: VAFX2198598
APN: 0491-09H-0007
- 8303 Carnegie Dr
- 2423 Jackson Pkwy
- 2539 Gallows Rd
- 2437 Rockbridge St
- 8406 Berea Dr
- 2436 Rockbridge St
- 2633 Wooster Ct
- 8407 Berea Ct
- 2665 Prosperity Ave Unit 211
- 2665 Prosperity Ave Unit 416
- 2665 Prosperity Ave Unit 310
- 2665 Prosperity Ave Unit 440
- 2665 Prosperity Ave Unit 6
- 8007 Sandburg Ct
- 2609 Bowling Green Dr
- 2701 Bellforest Ct Unit 205
- 2701 Bellforest Ct Unit 305
- 2655 Prosperity Ave Unit 249
- 2655 Prosperity Ave Unit 100
- 8530 Pepperdine Dr
