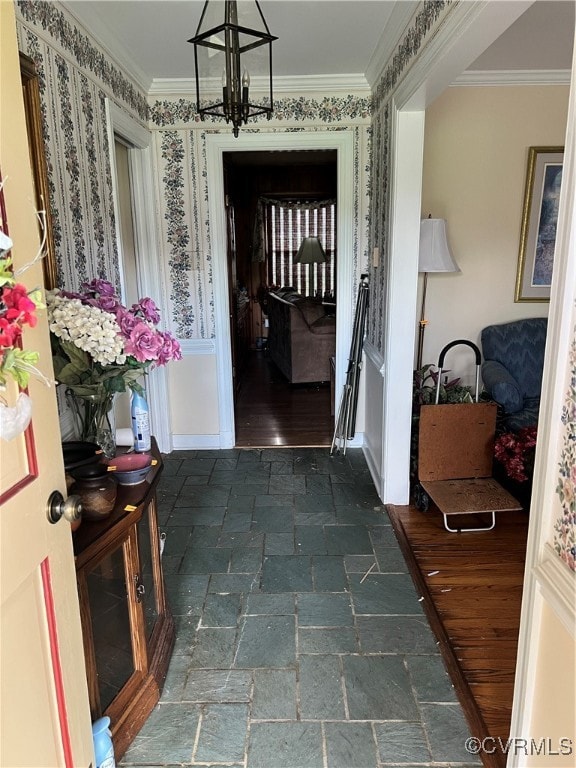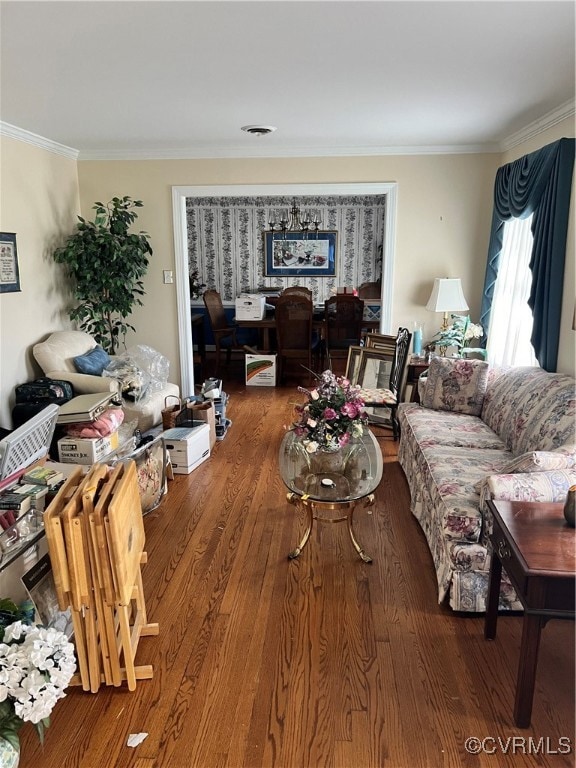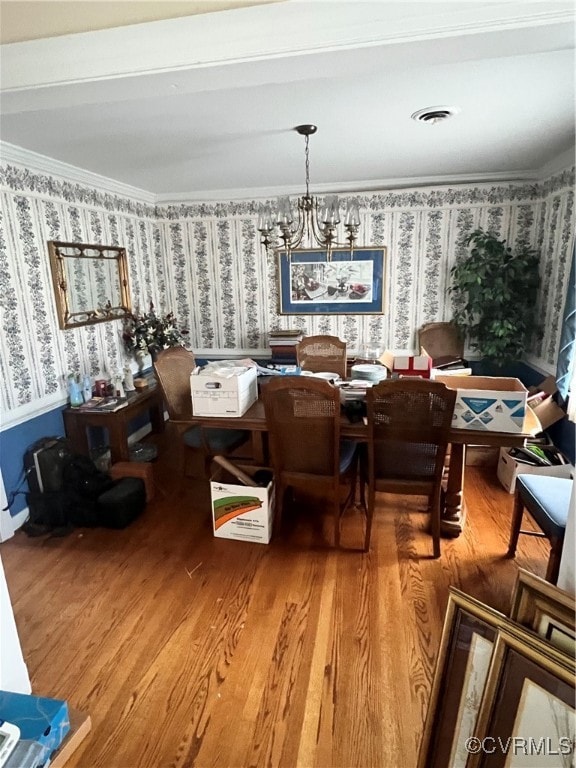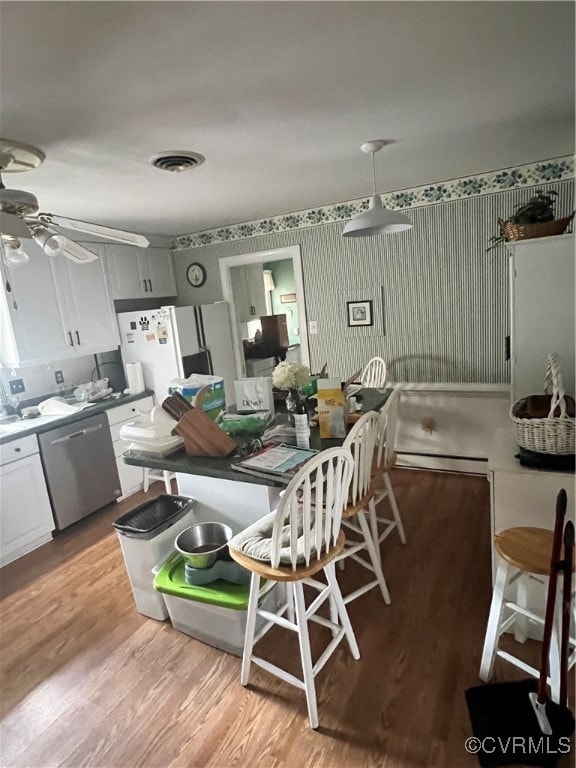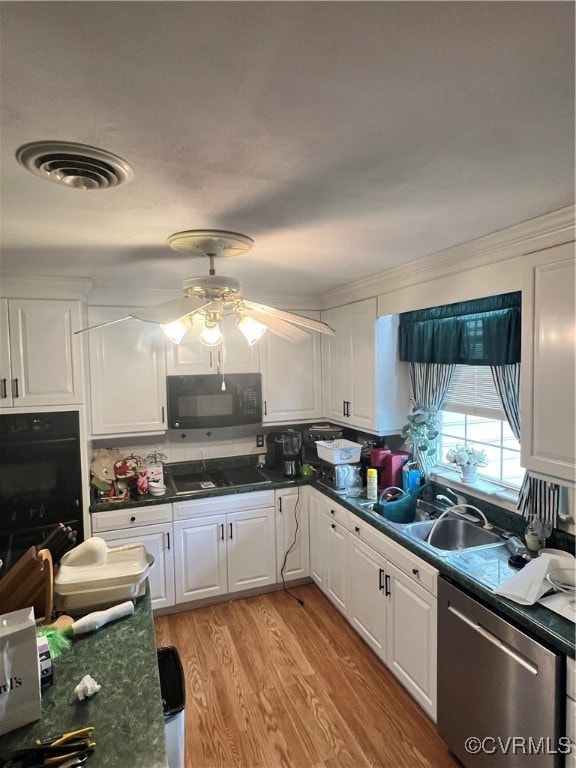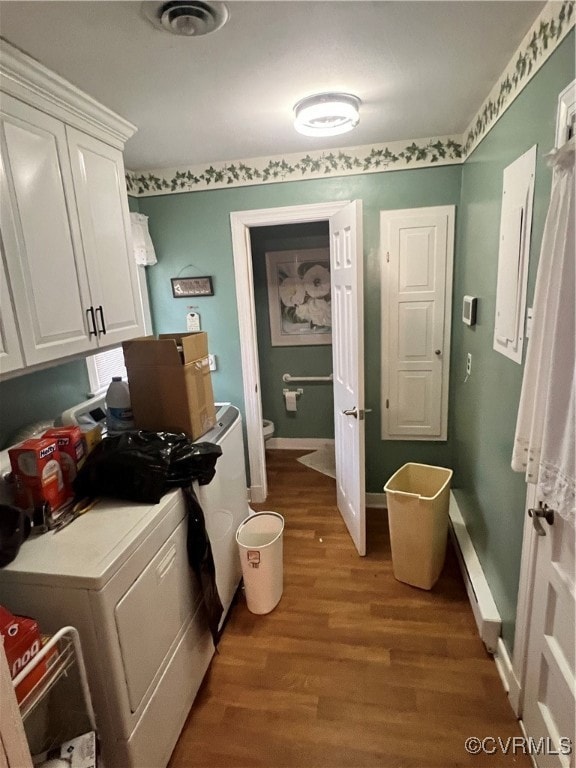
8308 Colmar Dr Mechanicsville, VA 23116
Estimated payment $2,679/month
Highlights
- Popular Property
- Deck
- 3 Car Garage
- Chickahominy Middle School Rated A
- Wood Flooring
- Front Porch
About This Home
Don't miss an opportunity to be the next owner of this 2000+ square foot all brick rancher in Hanover's Atlee High School District! This beautiful 3 bedroom, two-and-a-half-bathroom property is in the Holly Ridge neighborhood. The primary bedroom has an ensuite bathroom with a shower, while the other two bedrooms share a full bath with a tub/shower in the hallway. The half bath is located beside the laundry/mud room near the home's side entry from the attached garage. This sprawling one level home features a living room, dining room, family room with a fireplace and a fully conditioned four-season room. The kitchen was modernized some years back with a double wall oven, cooktop, white cabinets and an island. A great layout with plenty of room for entertaining. But that is not all...enjoy a 12x32 deck off the fully conditioned four-season room, an 18x20 attached garage, a 27x30 detached garage that is fully conditioned with its own heat pump, paved driveway, two large storage sheds and a fully fenced rear yard. The home is wired for whole home generator, and the sale will convey with a portable 7000 KW generator. The lot is a level half-acre with established landscaping to include numerous cobblestone encircled flowerbeds. The home had a new Carrier heat pump installed in 2022, the home's roof was replaced in 2010 when the detached garage was built, and the home has natural gas service. What a great opportunity to get a wonderful property at a price that allows the buyer to complete their own finishing touches. Thank you for your interest in this property!
Home Details
Home Type
- Single Family
Est. Annual Taxes
- $3,234
Year Built
- Built in 1970
Lot Details
- 0.52 Acre Lot
- Property is Fully Fenced
- Chain Link Fence
- Level Lot
- Zoning described as R1
Parking
- 3 Car Garage
- Heated Garage
- Dry Walled Garage
- Driveway
- Off-Street Parking
Home Design
- Brick Exterior Construction
- Frame Construction
- Asphalt Roof
- Vinyl Siding
Interior Spaces
- 2,032 Sq Ft Home
- 1-Story Property
- Wainscoting
- Ceiling Fan
- Fireplace Features Masonry
- Gas Fireplace
- Storm Doors
Flooring
- Wood
- Laminate
- Tile
Bedrooms and Bathrooms
- 3 Bedrooms
Outdoor Features
- Deck
- Outbuilding
- Front Porch
Schools
- Washington Henry Elementary School
- Chickahominy Middle School
- Atlee High School
Utilities
- Cooling Available
- Heat Pump System
- Gas Water Heater
Community Details
- Holly Ridge Subdivision
Listing and Financial Details
- Tax Lot 2
- Assessor Parcel Number 8705-38-8149
Map
Home Values in the Area
Average Home Value in this Area
Tax History
| Year | Tax Paid | Tax Assessment Tax Assessment Total Assessment is a certain percentage of the fair market value that is determined by local assessors to be the total taxable value of land and additions on the property. | Land | Improvement |
|---|---|---|---|---|
| 2025 | $3,234 | $399,300 | $90,000 | $309,300 |
| 2024 | $3,234 | $399,300 | $90,000 | $309,300 |
| 2023 | $2,681 | $348,200 | $80,000 | $268,200 |
| 2022 | $2,593 | $320,100 | $75,000 | $245,100 |
| 2021 | $2,420 | $298,800 | $70,000 | $228,800 |
| 2020 | $2,420 | $298,800 | $70,000 | $228,800 |
| 2019 | $2,250 | $287,800 | $65,000 | $222,800 |
| 2018 | $2,250 | $277,800 | $55,000 | $222,800 |
| 2017 | $2,050 | $253,100 | $55,000 | $198,100 |
| 2016 | $2,050 | $253,100 | $55,000 | $198,100 |
| 2015 | $2,050 | $253,100 | $55,000 | $198,100 |
| 2014 | $1,868 | $230,600 | $55,000 | $175,600 |
Property History
| Date | Event | Price | Change | Sq Ft Price |
|---|---|---|---|---|
| 07/16/2025 07/16/25 | For Sale | $435,000 | -- | $214 / Sq Ft |
Mortgage History
| Date | Status | Loan Amount | Loan Type |
|---|---|---|---|
| Closed | $220,000 | Stand Alone Refi Refinance Of Original Loan | |
| Closed | $205,600 | Stand Alone Refi Refinance Of Original Loan | |
| Closed | $192,000 | New Conventional | |
| Closed | $189,000 | New Conventional |
Similar Homes in the area
Source: Central Virginia Regional MLS
MLS Number: 2519345
APN: 8705-38-8149
- 9251 Marl Ridge Ln
- 8365 Colmar Dr
- 8239 Lansdowne Rd
- 8238 Lansdowne Rd
- 8610 Leanne Ln
- 8467 Shady Grove Rd
- 8590 Leanne Ln
- 8582 Leanne Ln
- 8595 Leanne Ln
- 8490 Dell Ray Dr
- 8105 Jenna Dr
- 9070 Winter Spring Dr
- 9074 Winter Spring Dr
- 9085 Winter Spring Dr
- 8013 Rutland Village Dr
- 8212 Shady Grove Rd
- 8045 Ellendale Dr
- 9072 Craney Island Rd
- 8838 Rushbrooke Ln
- 8122 Wheelwright Way
- 8013 Rutland Village Dr Unit 8013
- 9258 Hanover Crossing Dr
- 8195 Crestline Ln
- 8030 Anton Trace
- 7800 Tamarind Dr
- 7277-8111 Signal Hill Apartment Dr
- 7284 Edgeworth Rd
- 7240 Elm Tree Terrace
- 5901 Bonneau Rd
- 5701 Pony Farm Dr
- 9426 Deer Stream Dr
- 5501 Pony Farm Dr
- 7438 Tack Room Dr
- 7479 Jennifer Ln
- 7112 Mechanicsville Turnpike
- 6001 Grammarcy Cir
- 329 Obrien Rd
- 801 Virginia Center Pkwy
- 7800 Sporting Ln
- 7264 Cold Harbor Rd

