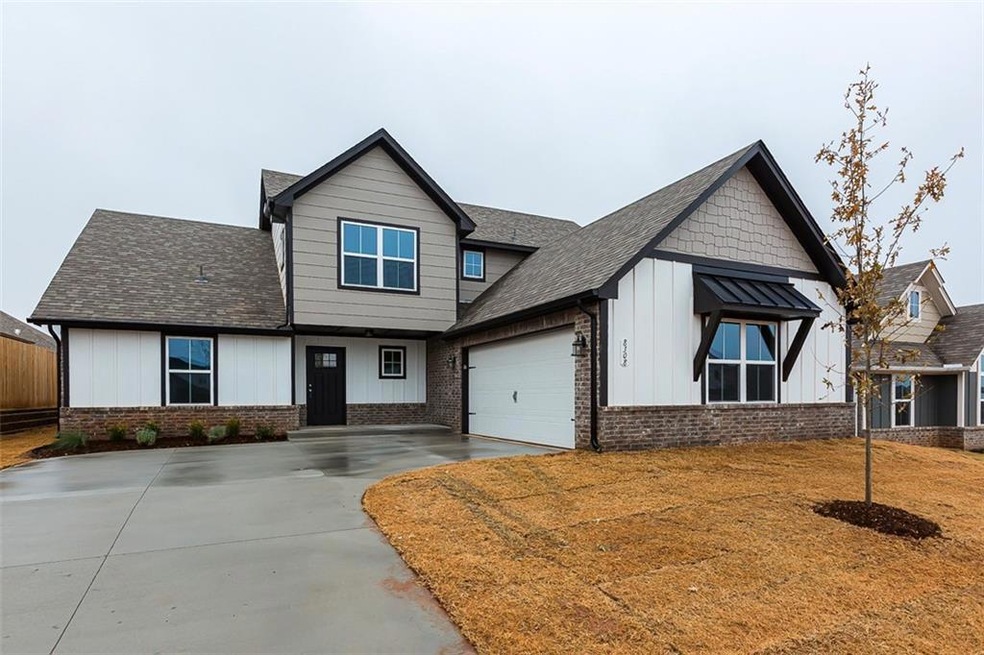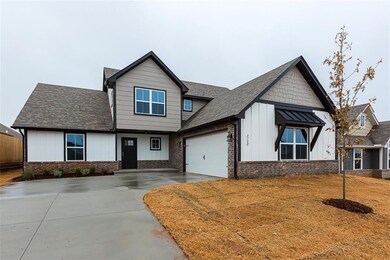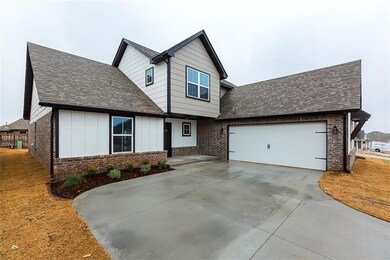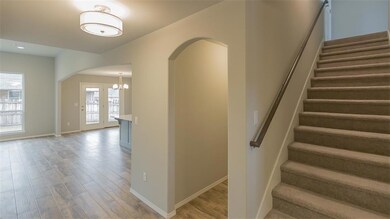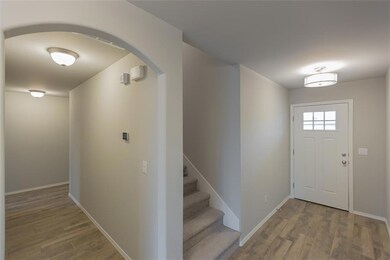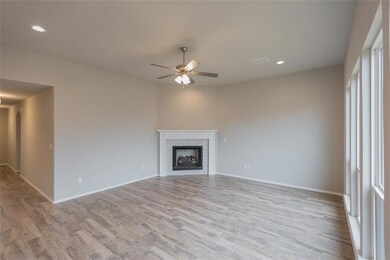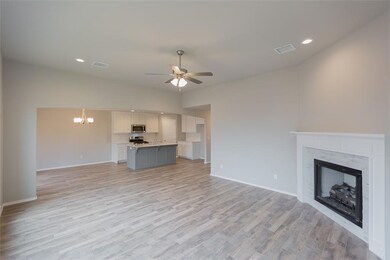
8308 NW 151st St Edmond, OK 73013
Spring Creek NeighborhoodHighlights
- Traditional Architecture
- Bonus Room
- 2 Car Attached Garage
- Rose Union Elementary School Rated A-
- Covered patio or porch
- Interior Lot
About This Home
As of May 2023The Magnolia plan is a split floorplan, with a wide open living space, and a wonderfully private Master Bedroom suite. The long entry hall is fantastic for art and photographs. 4 windows in the Great Room make for a friendly space. The large Breakfast Nook has a door to the covered patio as well as an equal sized glass window for more natural light. Quartz counter and island in the Kitchen, 40" upper cabinets, upgraded stainless steel appliances. Master Suite with the sought after loop, where you can leave the Master Bedroom thru the Master Bath, thru the large walk-in master closet, into the Utility Room, and then exit to the garage, or step back into the hall outside the Master Bedroom. Large storage space under the stairs. 3 bedrooms down with a 4th bedroom, 3rd full bath, and Flex Room upstairs. Blown-in-blanket insulation for better energy efficiency
Home Details
Home Type
- Single Family
Est. Annual Taxes
- $4,775
Year Built
- Built in 2023 | Under Construction
Lot Details
- 6,599 Sq Ft Lot
- North Facing Home
- Interior Lot
HOA Fees
- $50 Monthly HOA Fees
Parking
- 2 Car Attached Garage
Home Design
- Traditional Architecture
- Pillar, Post or Pier Foundation
- Brick Frame
- Composition Roof
Interior Spaces
- 2,336 Sq Ft Home
- 2-Story Property
- Ceiling Fan
- Gas Log Fireplace
- Bonus Room
- Laundry Room
Kitchen
- Electric Oven
- Gas Range
- Free-Standing Range
- <<microwave>>
- Dishwasher
- Disposal
Flooring
- Carpet
- Tile
Bedrooms and Bathrooms
- 4 Bedrooms
- 3 Full Bathrooms
Outdoor Features
- Covered patio or porch
Schools
- Rose Union Elementary School
- Deer Creek Intermediate School
- Deer Creek High School
Utilities
- Central Heating and Cooling System
- Programmable Thermostat
- Tankless Water Heater
- Cable TV Available
Community Details
- Association fees include maintenance common areas
- Mandatory home owners association
Listing and Financial Details
- Legal Lot and Block 24 / 2
Ownership History
Purchase Details
Home Financials for this Owner
Home Financials are based on the most recent Mortgage that was taken out on this home.Similar Homes in Edmond, OK
Home Values in the Area
Average Home Value in this Area
Purchase History
| Date | Type | Sale Price | Title Company |
|---|---|---|---|
| Warranty Deed | $322,000 | Chicago Title Oklahoma Co |
Mortgage History
| Date | Status | Loan Amount | Loan Type |
|---|---|---|---|
| Open | $283,500 | New Conventional |
Property History
| Date | Event | Price | Change | Sq Ft Price |
|---|---|---|---|---|
| 07/11/2025 07/11/25 | Price Changed | $430,000 | -3.3% | $184 / Sq Ft |
| 05/28/2025 05/28/25 | Price Changed | $444,900 | -1.1% | $190 / Sq Ft |
| 03/07/2025 03/07/25 | Price Changed | $449,900 | -2.2% | $193 / Sq Ft |
| 02/05/2025 02/05/25 | For Sale | $460,000 | +14.3% | $197 / Sq Ft |
| 05/03/2023 05/03/23 | Sold | $402,334 | -1.5% | $172 / Sq Ft |
| 03/28/2023 03/28/23 | Pending | -- | -- | -- |
| 11/28/2022 11/28/22 | For Sale | $408,334 | -- | $175 / Sq Ft |
Tax History Compared to Growth
Tax History
| Year | Tax Paid | Tax Assessment Tax Assessment Total Assessment is a certain percentage of the fair market value that is determined by local assessors to be the total taxable value of land and additions on the property. | Land | Improvement |
|---|---|---|---|---|
| 2024 | $4,775 | $38,115 | $6,460 | $31,655 |
| 2023 | $4,775 | $36,300 | $6,534 | $29,766 |
| 2022 | $4,564 | $35,035 | $6,243 | $28,792 |
| 2021 | $112 | $877 | $877 | $0 |
| 2020 | $116 | $877 | $877 | $0 |
Agents Affiliated with this Home
-
Rachel Smith

Seller's Agent in 2025
Rachel Smith
Collection 7 Realty
1 in this area
4 Total Sales
-
David Dumont

Seller's Agent in 2023
David Dumont
Pinnacle Realty Group
(918) 409-5195
18 in this area
816 Total Sales
-
Pepper Rohr
P
Buyer's Agent in 2023
Pepper Rohr
Keller Williams Realty Elite
(405) 326-9144
68 in this area
93 Total Sales
Map
Source: MLSOK
MLS Number: 1040079
APN: 216281100
- 8300 NW 151st St
- 8225 NW 151st Terrace
- 8324 NW 151st Terrace
- 8333 NW 151st Terrace
- 15109 Caspian Ln
- 15309 Caspian Ln
- 15204 Jasper Ln
- 8116 NW 152nd Terrace
- 8108 NW 152nd Terrace
- 8124 NW 153rd St
- 8124 NW 154th St
- 10713 NW 154th St
- 10721 NW 154th St
- 10717 NW 154th St
- 10701 NW 154th St
- 8120 NW 154th St
- 8116 NW 154th St
- 8109 NW 153rd St
- 8105 NW 153rd St
- 8108 NW 154th St
