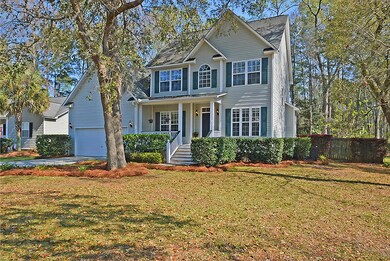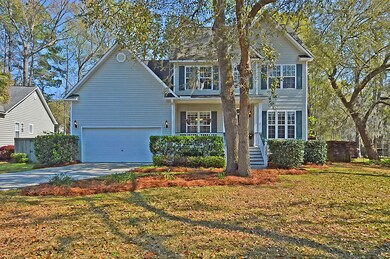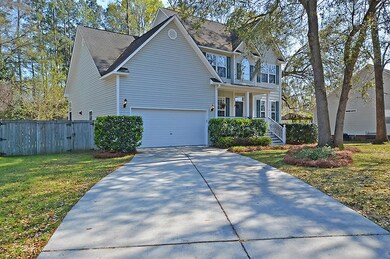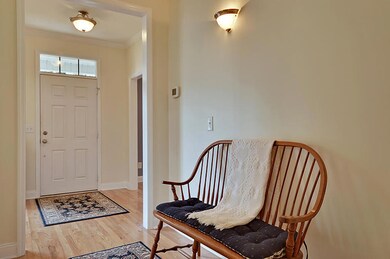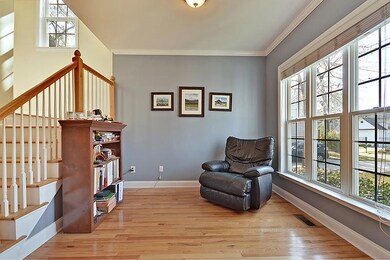
8308 Sinkler Ct North Charleston, SC 29418
Highlights
- Stream or River on Lot
- Wooded Lot
- Wood Flooring
- Fort Dorchester High School Rated A-
- Traditional Architecture
- High Ceiling
About This Home
As of November 2022This charming two-story home is nestled on a 0.32-acre lot in a quiet cul-de-sac in Indigo Fields, zoned for the desirable Dorchester II School District. The inviting open floor plan is complimented by smooth, high ceilings, crown molding, a fresh coat of paint throughout the entire home, and glistening hardwood flooring. You'll appreciate the Energy Star central heating / air, and appliances! The kitchen, which is complete with a breakfast bar, newly installed appliances, NEW granite countertops, and NEW tile, that looks over the cozy family room, with a remote-controlled gas-log fireplace. The first floor also has a guest suite with a full bath, which is perfect for a family member or older child who seeks privacy from the rest of the home.Relax in the upstairs master, featuring a tray ceilings, walk-in closet, and en-suite with a dual vanity, jetted tub, and separate shower. The terrific, private backyard offers a nice porch, which is perfect for entertaining, grilling out, and watching the kids play. Songbirds and other wildlife also frequent the area, creating a peaceful setting you'll love coming home to everyday. This home is custom built, with a dry storage area under the back porch which alleviates the need for an additional shed or the need to clutter up your garage with lawn tools and equipment. The Indigo on the Ashley offers a small community feels, while being just a short drive away from everything you need. Conveniently located near shopping, dining, Bosch, the Joint Base, Charleston International Airport, and the interstate. Come see your new home, today! Refrigerator, washer, and dryer to convey with an acceptable offer and as part of the sales contract.
Last Agent to Sell the Property
Jeff Cook Real Estate LPT Realty License #41438 Listed on: 03/22/2018

Home Details
Home Type
- Single Family
Est. Annual Taxes
- $4,083
Year Built
- Built in 2003
Lot Details
- 0.32 Acre Lot
- Lot Dimensions are 142x120x186x98
- Cul-De-Sac
- Privacy Fence
- Wooded Lot
Parking
- 2 Car Attached Garage
- Garage Door Opener
- Off-Street Parking
Home Design
- Traditional Architecture
- Architectural Shingle Roof
- Vinyl Siding
Interior Spaces
- 2,047 Sq Ft Home
- 2-Story Property
- Tray Ceiling
- Smooth Ceilings
- High Ceiling
- Ceiling Fan
- Gas Log Fireplace
- Window Treatments
- Entrance Foyer
- Family Room
- Living Room with Fireplace
- Formal Dining Room
- Crawl Space
- Laundry Room
Flooring
- Wood
- Ceramic Tile
Bedrooms and Bathrooms
- 4 Bedrooms
- Walk-In Closet
- 3 Full Bathrooms
- Garden Bath
Eco-Friendly Details
- Energy-Efficient HVAC
Outdoor Features
- Stream or River on Lot
- Screened Patio
- Front Porch
Schools
- Windsor Hill Elementary School
- River Oaks Middle School
- Ft. Dorchester High School
Utilities
- Central Air
- Heating System Uses Natural Gas
- Heat Pump System
Community Details
- Indigo Fields Subdivision
Ownership History
Purchase Details
Home Financials for this Owner
Home Financials are based on the most recent Mortgage that was taken out on this home.Purchase Details
Home Financials for this Owner
Home Financials are based on the most recent Mortgage that was taken out on this home.Purchase Details
Home Financials for this Owner
Home Financials are based on the most recent Mortgage that was taken out on this home.Purchase Details
Home Financials for this Owner
Home Financials are based on the most recent Mortgage that was taken out on this home.Purchase Details
Purchase Details
Purchase Details
Similar Homes in the area
Home Values in the Area
Average Home Value in this Area
Purchase History
| Date | Type | Sale Price | Title Company |
|---|---|---|---|
| Deed | $410,000 | -- | |
| Deed | $315,000 | Southeastern Title | |
| Deed | $279,900 | None Available | |
| Deed | $270,000 | -- | |
| Deed | $340,000 | -- | |
| Deed | $199,900 | -- | |
| Deed | $37,000 | -- |
Mortgage History
| Date | Status | Loan Amount | Loan Type |
|---|---|---|---|
| Open | $389,500 | Balloon | |
| Previous Owner | $309,294 | FHA | |
| Previous Owner | $267,578 | FHA | |
| Previous Owner | $270,469 | FHA | |
| Previous Owner | $270,558 | FHA | |
| Previous Owner | $220,000 | VA | |
| Previous Owner | $238,760 | FHA | |
| Previous Owner | $243,000 | Purchase Money Mortgage |
Property History
| Date | Event | Price | Change | Sq Ft Price |
|---|---|---|---|---|
| 11/14/2022 11/14/22 | Sold | $410,000 | -1.2% | $206 / Sq Ft |
| 09/14/2022 09/14/22 | For Sale | $415,000 | +31.7% | $208 / Sq Ft |
| 08/13/2020 08/13/20 | Sold | $315,000 | 0.0% | $158 / Sq Ft |
| 07/14/2020 07/14/20 | Pending | -- | -- | -- |
| 07/01/2020 07/01/20 | For Sale | $315,000 | +12.5% | $158 / Sq Ft |
| 05/31/2018 05/31/18 | Sold | $279,900 | 0.0% | $137 / Sq Ft |
| 05/01/2018 05/01/18 | Pending | -- | -- | -- |
| 03/22/2018 03/22/18 | For Sale | $279,900 | -- | $137 / Sq Ft |
Tax History Compared to Growth
Tax History
| Year | Tax Paid | Tax Assessment Tax Assessment Total Assessment is a certain percentage of the fair market value that is determined by local assessors to be the total taxable value of land and additions on the property. | Land | Improvement |
|---|---|---|---|---|
| 2024 | $4,083 | $16,400 | $5,000 | $11,400 |
| 2023 | $4,083 | $16,400 | $3,200 | $13,200 |
| 2022 | $3,190 | $12,540 | $3,200 | $9,340 |
| 2021 | $8,329 | $18,800 | $4,800 | $14,000 |
| 2020 | $2,740 | $9,750 | $3,000 | $6,750 |
| 2019 | $2,701 | $9,750 | $3,000 | $6,750 |
| 2018 | $6,210 | $9,750 | $3,000 | $6,750 |
| 2017 | $2,338 | $9,750 | $3,000 | $6,750 |
| 2016 | $2,338 | $9,750 | $3,000 | $6,750 |
| 2015 | $2,332 | $9,750 | $3,000 | $6,750 |
| 2014 | -- | $269,700 | $0 | $0 |
Agents Affiliated with this Home
-
Kimberly Lease

Seller's Agent in 2022
Kimberly Lease
Century 21 Properties Plus
(843) 345-1161
163 Total Sales
-
Robert Judy
R
Buyer's Agent in 2022
Robert Judy
AgentOwned Realty Preferred Group
(843) 330-2689
24 Total Sales
-
Jared Jackson

Seller's Agent in 2020
Jared Jackson
Rainbow Row Real Estate
(843) 556-5800
51 Total Sales
-
Jeff Cook

Seller's Agent in 2018
Jeff Cook
Jeff Cook Real Estate LPT Realty
(843) 270-2280
2,307 Total Sales
Map
Source: CHS Regional MLS
MLS Number: 18007814
APN: 181-14-03-038
- 8320 Tyrian Path
- 5540 Indigo Fields Blvd
- 8316 Dye Makers
- 5505 Indigo Makers Trace
- 8245 Governors Walk
- 106 Scottswood Dr
- 113 Broadmarsh Ct
- 119 Scottswood Dr
- 5509 Copper Trace
- 123 Lewisfield Dr
- 8153 Governors Walk
- 8309 Berringer Bluff
- 8328 Berringer Bluff
- 5359 Curtisston Ct
- 8300 Berringer Bluff
- 103 Windsor Ct
- 8330 Longridge Rd
- 310 Christiee Ct
- 529 Laurel Ridge Rd
- 5511 Colonial Chatsworth Cir

