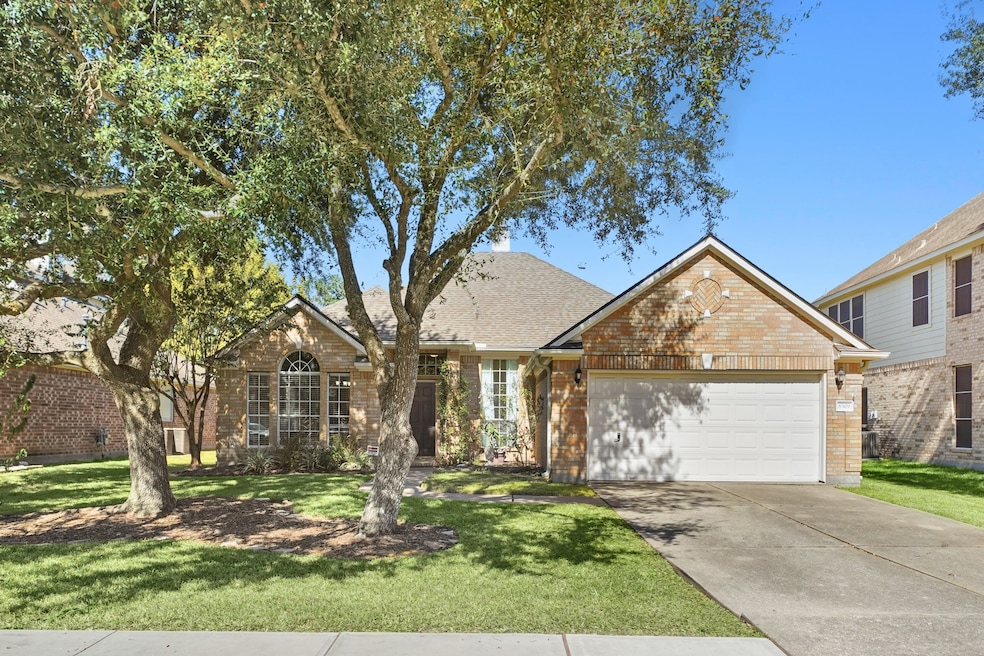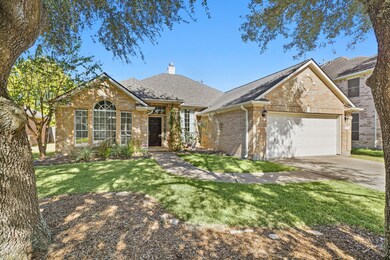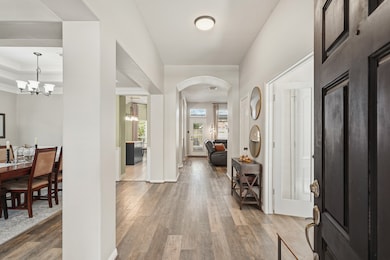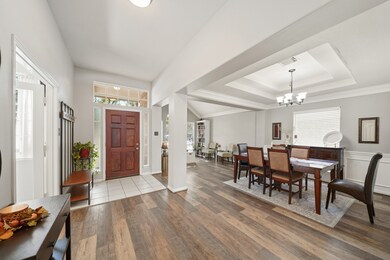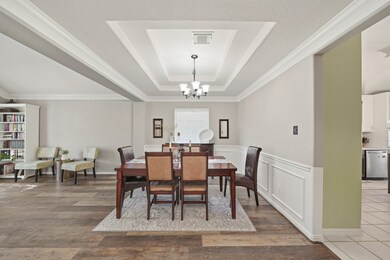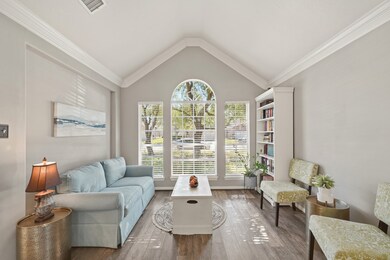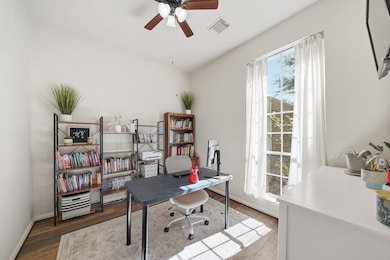8309 Diamond Way Ct Pearland, TX 77584
Southwyck NeighborhoodEstimated payment $2,681/month
Highlights
- Deck
- Vaulted Ceiling
- Community Pool
- Silverlake Elementary School Rated A
- Traditional Architecture
- Tennis Courts
About This Home
Nestled on a quiet cul-de-sac lot, this beautifully maintained brick single-story home perfectly blends comfort and style. The inviting exterior features mature trees and a layered brick front porch. Inside, you’ll find high ceilings, wood-look flooring, and a flowing open layout. The family room offers a cozy wood-burning fireplace and arched openings leading to the dining area, kitchen, and hallways. The kitchen features a center island, four burner gas cooktop, and abundant cabinetry with generous counter space—ideal for gatherings. The private study, spacious bedrooms, and updated bathrooms add flexibility and function. Enjoy the large backyard with a covered patio, perfect for relaxing or entertaining. Conveniently located near major highways, local dining, and shopping. You don’t want to miss out!
Open House Schedule
-
Saturday, November 15, 20251:00 to 3:00 pm11/15/2025 1:00:00 PM +00:0011/15/2025 3:00:00 PM +00:00Add to Calendar
Home Details
Home Type
- Single Family
Est. Annual Taxes
- $7,814
Year Built
- Built in 2000
Lot Details
- 6,970 Sq Ft Lot
- Cul-De-Sac
- South Facing Home
- Back Yard Fenced
- Cleared Lot
HOA Fees
- $58 Monthly HOA Fees
Parking
- 2 Car Attached Garage
- Garage Door Opener
- Driveway
- Additional Parking
Home Design
- Traditional Architecture
- Brick Exterior Construction
- Slab Foundation
- Composition Roof
Interior Spaces
- 2,245 Sq Ft Home
- 1-Story Property
- Crown Molding
- Vaulted Ceiling
- Ceiling Fan
- Wood Burning Fireplace
- Gas Fireplace
- Formal Entry
- Family Room
- Living Room
- Combination Kitchen and Dining Room
- Home Office
- Utility Room
- Washer and Electric Dryer Hookup
- Prewired Security
Kitchen
- Breakfast Bar
- Convection Oven
- Gas Cooktop
- Microwave
- Dishwasher
- Kitchen Island
- Disposal
Flooring
- Carpet
- Tile
- Vinyl Plank
- Vinyl
Bedrooms and Bathrooms
- 3 Bedrooms
- 2 Full Bathrooms
- Single Vanity
Eco-Friendly Details
- Energy-Efficient Thermostat
Outdoor Features
- Deck
- Covered Patio or Porch
Schools
- Silverlake Elementary School
- Berry Miller Junior High School
- Glenda Dawson High School
Utilities
- Central Heating and Cooling System
- Heating System Uses Gas
- Programmable Thermostat
Community Details
Overview
- Southwyck Community Association, Phone Number (281) 480-2563
- Villages Of Edgewater Estates Subdivision
Recreation
- Tennis Courts
- Community Playground
- Community Pool
- Park
- Trails
Map
Home Values in the Area
Average Home Value in this Area
Tax History
| Year | Tax Paid | Tax Assessment Tax Assessment Total Assessment is a certain percentage of the fair market value that is determined by local assessors to be the total taxable value of land and additions on the property. | Land | Improvement |
|---|---|---|---|---|
| 2025 | $5,788 | $357,310 | $72,480 | $284,830 |
| 2023 | $5,788 | $317,915 | $72,480 | $280,400 |
| 2022 | $6,952 | $289,014 | $35,420 | $256,090 |
| 2021 | $6,770 | $262,740 | $31,610 | $231,130 |
| 2020 | $6,969 | $259,110 | $29,970 | $229,140 |
| 2019 | $6,337 | $234,810 | $27,250 | $207,560 |
| 2018 | $6,078 | $226,210 | $27,250 | $198,960 |
| 2017 | $6,177 | $228,760 | $27,250 | $201,510 |
| 2016 | $5,699 | $228,760 | $27,250 | $201,510 |
| 2014 | $4,375 | $174,420 | $27,250 | $147,170 |
Property History
| Date | Event | Price | List to Sale | Price per Sq Ft | Prior Sale |
|---|---|---|---|---|---|
| 11/11/2025 11/11/25 | For Sale | $374,900 | +56.9% | $167 / Sq Ft | |
| 12/31/2021 12/31/21 | Off Market | -- | -- | -- | |
| 05/22/2018 05/22/18 | Sold | -- | -- | -- | View Prior Sale |
| 04/22/2018 04/22/18 | Pending | -- | -- | -- | |
| 04/04/2018 04/04/18 | For Sale | $239,000 | -- | $106 / Sq Ft |
Purchase History
| Date | Type | Sale Price | Title Company |
|---|---|---|---|
| Special Warranty Deed | -- | None Listed On Document | |
| Warranty Deed | -- | None Available | |
| Vendors Lien | -- | None Available | |
| Vendors Lien | -- | Stewart Title |
Mortgage History
| Date | Status | Loan Amount | Loan Type |
|---|---|---|---|
| Previous Owner | $190,000 | New Conventional | |
| Previous Owner | $50,000 | Commercial | |
| Previous Owner | $143,400 | No Value Available |
Source: Houston Association of REALTORS®
MLS Number: 86363758
APN: 8137-4002-049
- 3255 Lakeway Ln
- 3326 Lakeway Ln
- 4527 Brookren Ct
- 0 Cullen Pkwy Unit 80720255
- 8335 Fite Rd
- 4622 Pecan Grove Dr
- 3021 Rocky Point Dr
- 2815 Abbey Field Dr
- 4311 Duesenberg Ct
- 4811 Meadowglen Dr
- 18685 Tree Top Ln
- 18660 Tree Top Ln
- 4915 Pecan Grove Dr
- 3901 Magnolia Pkwy
- 4026 Bentley Dr
- 3911 Clarestone Dr
- 2826 Foxden Dr
- 00 Cullen Pkwy
- 0000 Cullen Pkwy
- 4838 Pinder Ln
- 3326 Lakeway Ln
- 3326 Pebble Beach Ln
- 3347 Pebble Beach Ln
- 2922 Russett Place W
- 3004 Newloch Ln
- 4303 Morris Ct
- 4311 Duesenberg Ct
- 2922 Glen Cullen Ln
- 4411 Leyland Dr
- 4430 Leyland Dr
- 2935 Auburn Dr
- 3115 Glencullen Ln
- 2602 Cloverfield Ct
- 3914 Clarestone Dr
- 4027 Avanti Dr
- 2810 Foxden Dr
- 3002 Avanti Ct
- 2734 Ash Rd
- 2407 Hanston Ct
- 2800 Tranquility Lake Blvd
