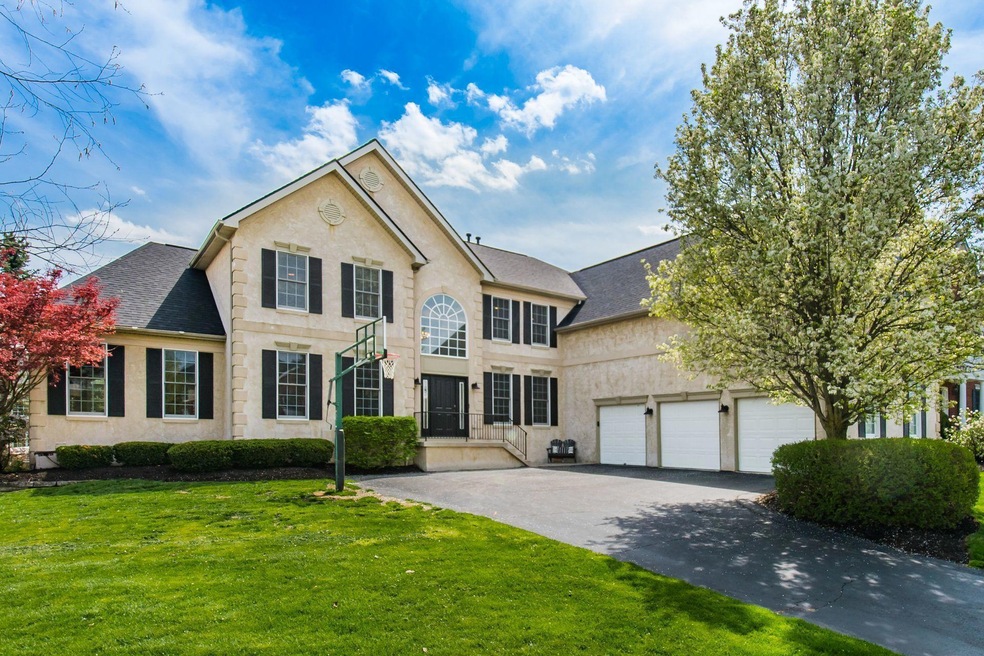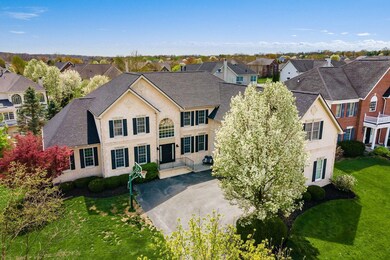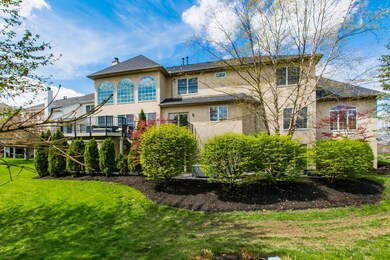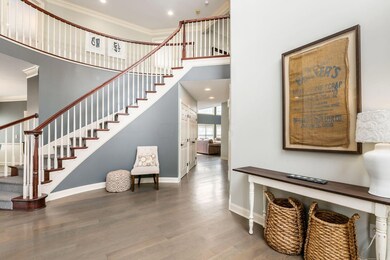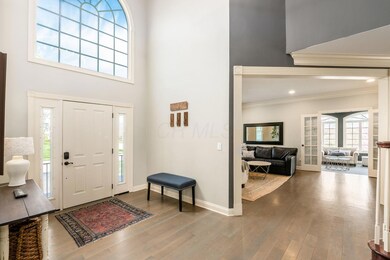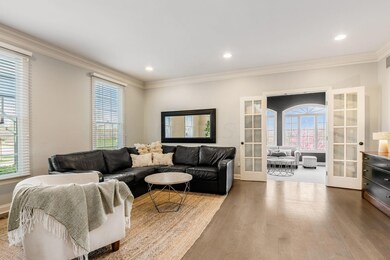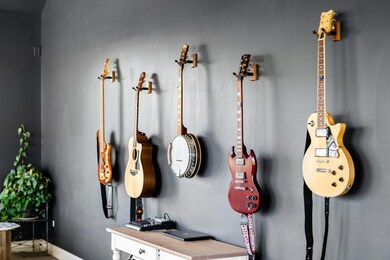
8309 Somerset Way Dublin, OH 43017
Highlights
- Spa
- Clubhouse
- Main Floor Primary Bedroom
- Mary Emma Bailey Elementary School Rated A+
- Deck
- 1-minute walk to Amberleigh Park
About This Home
As of May 2021Completely Updated / First Floor Guest Room / First Floor Sunroom / Bridal Staircase / All Bedrooms have Big Walk In Closets / Remodeled Primary Suite with 4 Walk -In Closets / Sitting Room Off Primary Bedroom / Walkout Basement with 6th Bedroom & 5th Full Bath, Theatre Area, and Workout Room / Owner added 3/4 Hardwood Floors , Newer Carpet, Paint, Backsplash and Door Hardware / Remodeled Kitchen / Brand New Patio & Deck with Privacy / Hot Tub .
Last Agent to Sell the Property
Keller Williams Consultants License #342082 Listed on: 04/17/2021

Home Details
Home Type
- Single Family
Est. Annual Taxes
- $18,534
Year Built
- Built in 2003
Lot Details
- 0.41 Acre Lot
HOA Fees
- $75 Monthly HOA Fees
Parking
- 3 Car Attached Garage
- Side or Rear Entrance to Parking
Home Design
- Block Foundation
- Stucco Exterior
Interior Spaces
- 6,863 Sq Ft Home
- 2-Story Property
- Insulated Windows
- Great Room
- Family Room
- Heated Sun or Florida Room
- Basement
- Recreation or Family Area in Basement
- Home Security System
- Laundry on main level
Kitchen
- Gas Range
- <<microwave>>
- Dishwasher
Bedrooms and Bathrooms
- 6 Bedrooms | 1 Primary Bedroom on Main
- In-Law or Guest Suite
- Garden Bath
Outdoor Features
- Spa
- Deck
- Patio
Utilities
- Forced Air Heating and Cooling System
- Heating System Uses Gas
Listing and Financial Details
- Home warranty included in the sale of the property
- Assessor Parcel Number 273-010569
Community Details
Overview
- Association Phone (614) 799-9800
- Case Bowen HOA
Amenities
- Clubhouse
Recreation
- Tennis Courts
- Community Pool
- Park
- Bike Trail
Ownership History
Purchase Details
Home Financials for this Owner
Home Financials are based on the most recent Mortgage that was taken out on this home.Purchase Details
Home Financials for this Owner
Home Financials are based on the most recent Mortgage that was taken out on this home.Purchase Details
Home Financials for this Owner
Home Financials are based on the most recent Mortgage that was taken out on this home.Purchase Details
Home Financials for this Owner
Home Financials are based on the most recent Mortgage that was taken out on this home.Similar Homes in the area
Home Values in the Area
Average Home Value in this Area
Purchase History
| Date | Type | Sale Price | Title Company |
|---|---|---|---|
| Warranty Deed | $817,500 | Accommodation | |
| Warranty Deed | $600,000 | Chicago Title Box | |
| Interfamily Deed Transfer | -- | -- | |
| Warranty Deed | $572,100 | Stewart Title Agency Of Colu |
Mortgage History
| Date | Status | Loan Amount | Loan Type |
|---|---|---|---|
| Previous Owner | $349,000 | Credit Line Revolving | |
| Previous Owner | $200,000 | Future Advance Clause Open End Mortgage | |
| Previous Owner | $480,000 | Adjustable Rate Mortgage/ARM | |
| Previous Owner | $349,000 | New Conventional | |
| Previous Owner | $355,000 | New Conventional | |
| Previous Owner | $373,000 | Unknown | |
| Previous Owner | $400,000 | Unknown | |
| Previous Owner | $168,000 | Credit Line Revolving | |
| Previous Owner | $438,000 | Purchase Money Mortgage | |
| Previous Owner | $90,000 | Unknown | |
| Previous Owner | $440,000 | Purchase Money Mortgage | |
| Previous Owner | $70,000 | Unknown |
Property History
| Date | Event | Price | Change | Sq Ft Price |
|---|---|---|---|---|
| 03/31/2025 03/31/25 | Off Market | $817,500 | -- | -- |
| 03/27/2025 03/27/25 | Off Market | $600,000 | -- | -- |
| 05/14/2021 05/14/21 | Sold | $817,500 | +5.5% | $119 / Sq Ft |
| 04/17/2021 04/17/21 | For Sale | $775,000 | +29.2% | $113 / Sq Ft |
| 12/23/2014 12/23/14 | Sold | $600,000 | -14.3% | $123 / Sq Ft |
| 11/23/2014 11/23/14 | Pending | -- | -- | -- |
| 07/21/2014 07/21/14 | For Sale | $699,900 | -- | $144 / Sq Ft |
Tax History Compared to Growth
Tax History
| Year | Tax Paid | Tax Assessment Tax Assessment Total Assessment is a certain percentage of the fair market value that is determined by local assessors to be the total taxable value of land and additions on the property. | Land | Improvement |
|---|---|---|---|---|
| 2024 | $20,297 | $312,410 | $70,000 | $242,410 |
| 2023 | $20,016 | $312,410 | $70,000 | $242,410 |
| 2022 | $18,338 | $261,630 | $28,880 | $232,750 |
| 2021 | $18,383 | $261,630 | $28,880 | $232,750 |
| 2020 | $18,534 | $261,630 | $28,880 | $232,750 |
| 2019 | $18,935 | $236,390 | $26,250 | $210,140 |
| 2018 | $17,893 | $236,390 | $26,250 | $210,140 |
| 2017 | $17,141 | $236,390 | $26,250 | $210,140 |
| 2016 | $16,661 | $209,860 | $42,350 | $167,510 |
| 2015 | $16,769 | $209,860 | $42,350 | $167,510 |
| 2014 | $16,789 | $209,860 | $42,350 | $167,510 |
| 2013 | $8,135 | $199,850 | $40,320 | $159,530 |
Agents Affiliated with this Home
-
Tim Reil

Seller's Agent in 2021
Tim Reil
Keller Williams Consultants
(614) 582-5330
24 in this area
163 Total Sales
-
Mara Ackermann

Buyer's Agent in 2021
Mara Ackermann
RE/MAX
(614) 595-0654
6 in this area
213 Total Sales
-
B
Seller's Agent in 2014
Bryan Harrison
Howard Hanna Real Estate Svcs
-
M
Seller Co-Listing Agent in 2014
M. Teresa Harrison
Howard Hanna Real Estate Svcs
Map
Source: Columbus and Central Ohio Regional MLS
MLS Number: 221011761
APN: 273-010569
- 4688 Vista Ridge Dr
- 10900 Buckingham Place
- 4800 Deer Run Dr
- 8025 Inistork Dr
- 5124 Reserve Dr
- 8500 Stonechat Loop
- 5294 Sheffield Ave
- 5737 Dunnwood Ct
- 8660 Birgham Ct S
- 8586 Milmichael Ct
- 5008 Workingham Dr
- 4650 Chatham Ct
- 8613 Kirkhill Ct
- 7937 Clark Ave Unit 38
- 7691 Earlston Ct
- 7982 Lewis Ave Unit 21
- 5081 Broxburn Ct
- 8455 Dunsinane Dr
- 4201 Penrith Ct
- 7744 Heatherwood Ln
