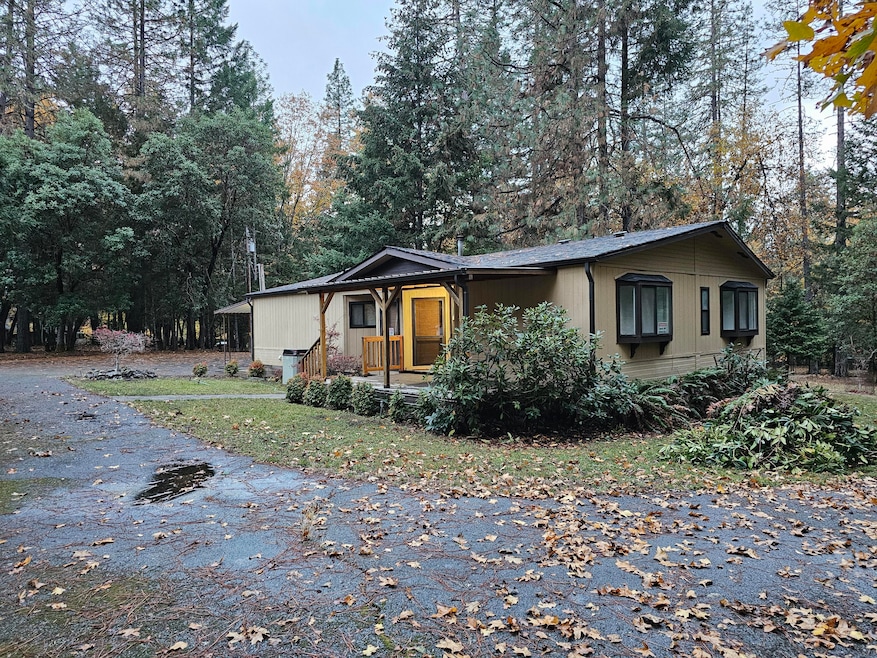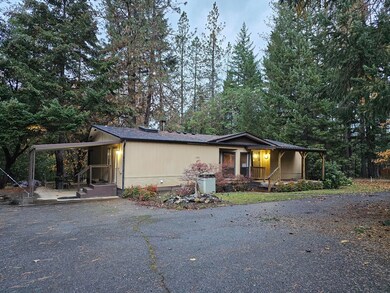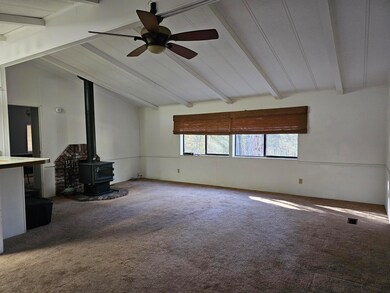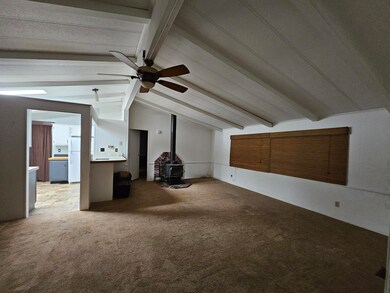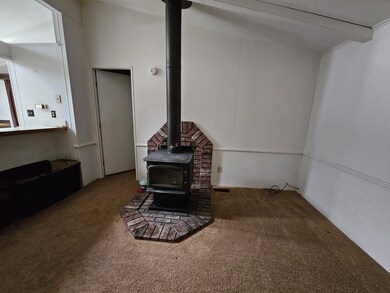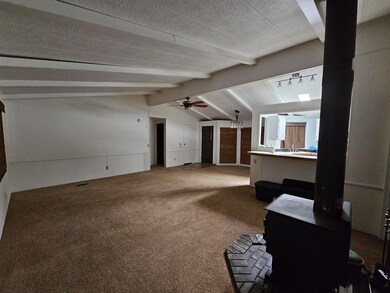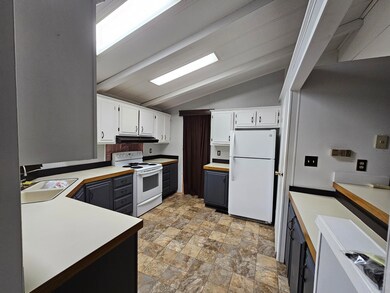
831 Crow Rd Merlin, OR 97532
Highlights
- RV Access or Parking
- Wooded Lot
- Vaulted Ceiling
- Deck
- Territorial View
- Traditional Architecture
About This Home
As of April 2025Back on market - No fault of the property. Clean, quiet country property featuring 2.5 acres, a 3 bedroom, 2 bath home and an oversized garage along with a garden area. This home has a split floorplan with a roomy, vaulted living room to sit and enjoy the comfort of the certified wood stove. Nicely layed out kitchen with a pantry. Separate laundry room. Property is mainly level, has a paved driveway, with room for your toys etc. Besides the large garage there is also a carport. New roof, new electrical panel on outside pole and a new vapor barrier. Other cleanup and repairs have also been completed. The property has been relisted at no fault to the property. Home inspection, septic pumping and water purity tests are all done. This home is ready for you! Call today! All information is deemed reliable, yet not verified. All potential buyers should perform their own due diligence into the uses and condition of the property.
Last Agent to Sell the Property
Ideal Brokers Real Estate License #201217404 Listed on: 02/25/2025
Property Details
Home Type
- Manufactured Home With Land
Est. Annual Taxes
- $825
Year Built
- Built in 1983
Lot Details
- 2.5 Acre Lot
- No Common Walls
- Level Lot
- Wooded Lot
- Garden
Parking
- 2 Car Garage
- Detached Carport Space
- Driveway
- RV Access or Parking
Home Design
- Traditional Architecture
- Pillar, Post or Pier Foundation
- Composition Roof
Interior Spaces
- 1,296 Sq Ft Home
- 1-Story Property
- Vaulted Ceiling
- Ceiling Fan
- Double Pane Windows
- Aluminum Window Frames
- Living Room
- Dining Room
- Territorial Views
Kitchen
- <<OvenToken>>
- Range<<rangeHoodToken>>
- Dishwasher
- Laminate Countertops
Flooring
- Carpet
- Vinyl
Bedrooms and Bathrooms
- 3 Bedrooms
- 2 Full Bathrooms
- <<tubWithShowerToken>>
Laundry
- Laundry Room
- Dryer
- Washer
Home Security
- Carbon Monoxide Detectors
- Fire and Smoke Detector
Outdoor Features
- Deck
- Patio
Schools
- Manzanita Elementary School
- Fleming Middle School
- North Valley High School
Utilities
- Forced Air Heating and Cooling System
- Heating System Uses Wood
- Private Water Source
- Well
- Water Heater
- Septic Tank
- Leach Field
Community Details
- No Home Owners Association
Listing and Financial Details
- Tax Lot 1101
- Assessor Parcel Number R347521
Similar Home in Merlin, OR
Home Values in the Area
Average Home Value in this Area
Property History
| Date | Event | Price | Change | Sq Ft Price |
|---|---|---|---|---|
| 04/14/2025 04/14/25 | Sold | $359,000 | 0.0% | $277 / Sq Ft |
| 03/08/2025 03/08/25 | Pending | -- | -- | -- |
| 02/28/2025 02/28/25 | Price Changed | $359,000 | -1.0% | $277 / Sq Ft |
| 02/25/2025 02/25/25 | For Sale | $362,500 | 0.0% | $280 / Sq Ft |
| 02/20/2025 02/20/25 | Pending | -- | -- | -- |
| 01/07/2025 01/07/25 | Price Changed | $362,500 | -0.7% | $280 / Sq Ft |
| 01/02/2025 01/02/25 | For Sale | $365,000 | 0.0% | $282 / Sq Ft |
| 12/30/2024 12/30/24 | Pending | -- | -- | -- |
| 11/12/2024 11/12/24 | For Sale | $365,000 | +4.3% | $282 / Sq Ft |
| 10/22/2024 10/22/24 | Sold | $350,000 | -2.5% | $270 / Sq Ft |
| 10/02/2024 10/02/24 | Pending | -- | -- | -- |
| 09/26/2024 09/26/24 | For Sale | $359,000 | -- | $277 / Sq Ft |
Tax History Compared to Growth
Agents Affiliated with this Home
-
Lynn Fauley
L
Seller's Agent in 2025
Lynn Fauley
Ideal Brokers Real Estate
(541) 761-0013
33 Total Sales
-
Tammy Wilkinson
T
Buyer's Agent in 2025
Tammy Wilkinson
eXp Realty, LLC
(541) 531-7238
44 Total Sales
-
Valerie Mall

Seller's Agent in 2024
Valerie Mall
eXp Realty, LLC
(541) 659-1816
176 Total Sales
Map
Source: Oregon Datashare
MLS Number: 220192570
- 1625 Crow Rd
- 290 Becklin Dr
- 1730 Hugo Rd
- 1740 Hugo Rd
- 5716 Azalea Dr
- 622 Wildflower Dr
- 2440 Hugo Rd
- 2720 Hugo Rd
- 1266 Ellison Loop
- 3630 Quartz Creek Rd
- 387 Tavis Dr
- 2020 Robertson Bridge Rd
- 2670 Robertson Bridge Rd
- 1222 Ellison Loop
- 171 Almond St
- 434 Pleasant Valley Rd
- 2410 Robertson Bridge Rd
- 2093 Robertson Bridge Rd Unit 2100
- 3611 Galice Rd
- 286 Thornbrook Dr
