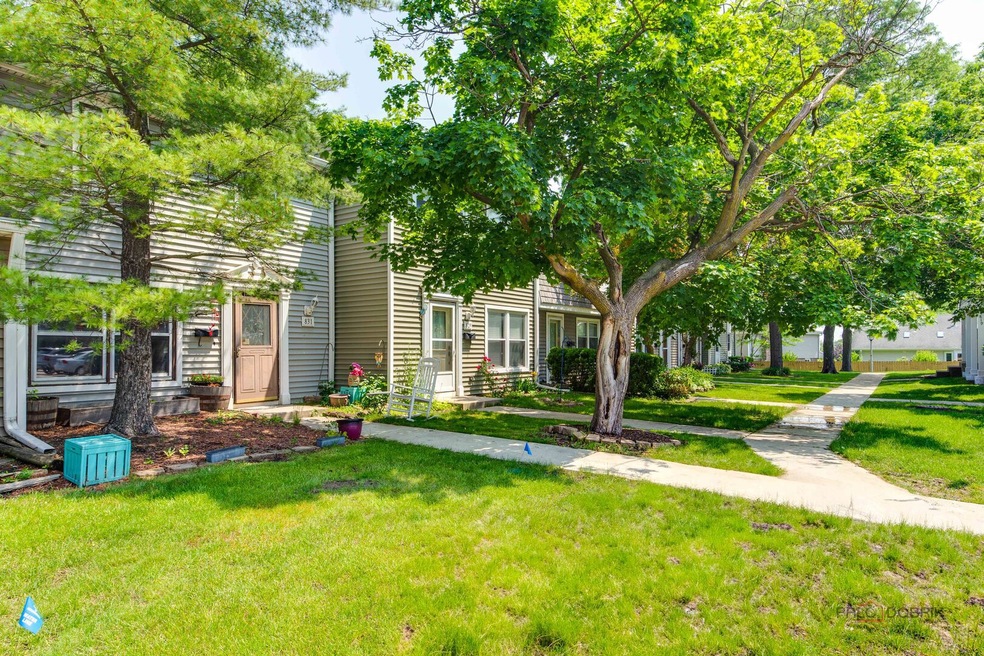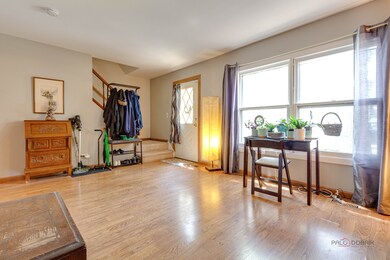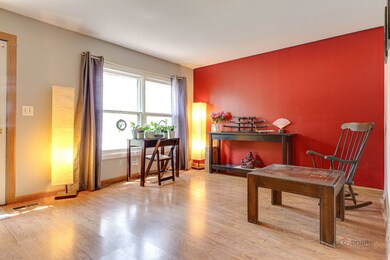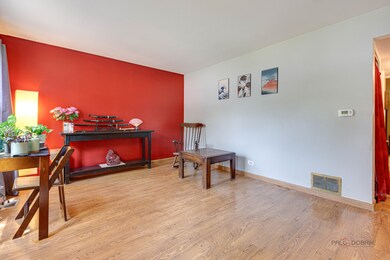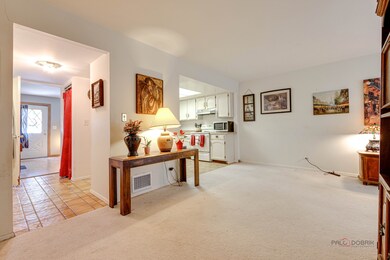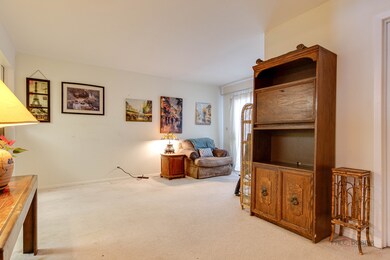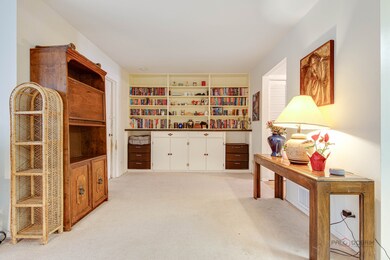
831 Mansfield Ct Unit 2 Schaumburg, IL 60194
West Schaumburg NeighborhoodHighlights
- Deck
- Living Room
- Laundry Room
- Dwight D Eisenhower Junior High School Rated A-
- Park
- Forced Air Heating and Cooling System
About This Home
As of July 2025INVESTORS, RENOVATORS AND DESIGN ENTHUSIASTS -UNLOCK THE POTENTIAL OF THIS TWO-STORY TOWNHOME IN SHEFFIELD TOWNE! This two-story townhome is brimming with possibilities and ready for your creative touch to transform it into something truly special. The sun-drenched living room sets the tone, leading into a cozy family room with custom built-in bookshelves-perfect for displaying everything from favorite reads to family photos. The adjoining dining room opens through sliding glass doors to a fully fenced backyard with plenty of room to transform-update the deck, plant a garden, or create the perfect hangout for pets and guests alike. Back inside, the kitchen features plenty of cabinetry, prep space, and a closet pantry-ready for a stylish refresh. A convenient laundry room and main-level half bath complete the first floor. Upstairs, you'll find two generously sized bedrooms, each with private access to the full bath-ideal for guests, or even a home office. This property is being sold as-is, offering a rare chance to customize every detail to your taste. GREAT LOCATION-CLOSE TO SHOPPING, RESTAURANTS, ENTERTAINMENT & EASY HIGHWAY ACCESS!
Last Agent to Sell the Property
RE/MAX Suburban License #475124525 Listed on: 06/10/2025

Townhouse Details
Home Type
- Townhome
Est. Annual Taxes
- $3,779
Year Built
- Built in 1972
HOA Fees
- $200 Monthly HOA Fees
Home Design
- Asphalt Roof
Interior Spaces
- 1,316 Sq Ft Home
- 2-Story Property
- Window Screens
- Living Room
- Family or Dining Combination
Kitchen
- <<microwave>>
- Dishwasher
Flooring
- Carpet
- Laminate
Bedrooms and Bathrooms
- 2 Bedrooms
- 2 Potential Bedrooms
Laundry
- Laundry Room
- Dryer
- Washer
Home Security
Parking
- 2 Parking Spaces
- Driveway
- Parking Included in Price
- Assigned Parking
Schools
- Neil Armstrong Elementary School
- Eisenhower Junior High School
- Hoffman Estates High School
Utilities
- Forced Air Heating and Cooling System
- Heating System Uses Natural Gas
Additional Features
- Deck
- Fenced
Listing and Financial Details
- Senior Tax Exemptions
- Homeowner Tax Exemptions
Community Details
Overview
- Association fees include lawn care, scavenger, snow removal
- 4 Units
- Manager Association, Phone Number (847) 885-3444
- Sheffield Towne Subdivision
- Property managed by Sheffield Towne Association
Recreation
- Park
Pet Policy
- Dogs and Cats Allowed
Additional Features
- Common Area
- Carbon Monoxide Detectors
Ownership History
Purchase Details
Home Financials for this Owner
Home Financials are based on the most recent Mortgage that was taken out on this home.Similar Homes in the area
Home Values in the Area
Average Home Value in this Area
Purchase History
| Date | Type | Sale Price | Title Company |
|---|---|---|---|
| Executors Deed | $158,500 | Pntn |
Mortgage History
| Date | Status | Loan Amount | Loan Type |
|---|---|---|---|
| Open | $126,800 | Unknown | |
| Closed | $31,700 | Stand Alone Second |
Property History
| Date | Event | Price | Change | Sq Ft Price |
|---|---|---|---|---|
| 07/02/2025 07/02/25 | Sold | $210,000 | +5.3% | $160 / Sq Ft |
| 06/12/2025 06/12/25 | Pending | -- | -- | -- |
| 06/10/2025 06/10/25 | For Sale | $199,500 | -- | $152 / Sq Ft |
Tax History Compared to Growth
Tax History
| Year | Tax Paid | Tax Assessment Tax Assessment Total Assessment is a certain percentage of the fair market value that is determined by local assessors to be the total taxable value of land and additions on the property. | Land | Improvement |
|---|---|---|---|---|
| 2024 | $3,779 | $19,500 | $3,000 | $16,500 |
| 2023 | $3,605 | $19,500 | $3,000 | $16,500 |
| 2022 | $3,605 | $19,500 | $3,000 | $16,500 |
| 2021 | $2,607 | $14,618 | $2,835 | $11,783 |
| 2020 | $3,427 | $14,618 | $2,835 | $11,783 |
| 2019 | $3,429 | $16,243 | $2,835 | $13,408 |
| 2018 | $3,890 | $16,415 | $2,475 | $13,940 |
| 2017 | $3,846 | $16,415 | $2,475 | $13,940 |
| 2016 | $3,836 | $16,415 | $2,475 | $13,940 |
| 2015 | $3,215 | $13,395 | $2,160 | $11,235 |
| 2014 | $3,194 | $13,395 | $2,160 | $11,235 |
| 2013 | $3,095 | $13,395 | $2,160 | $11,235 |
Agents Affiliated with this Home
-
Leslie McDonnell

Seller's Agent in 2025
Leslie McDonnell
RE/MAX Suburban
(888) 537-5439
1 in this area
823 Total Sales
-
Roman Khavshch
R
Buyer's Agent in 2025
Roman Khavshch
KOMAR
(630) 935-6416
1 in this area
5 Total Sales
Map
Source: Midwest Real Estate Data (MRED)
MLS Number: 12388530
APN: 07-17-103-074-0000
- 810 Bishop Ct
- 820 Cherry Dr
- 1819 Dunsford Ct Unit 3
- 935 Cardiff Ct
- 775 Harmon Blvd
- 731 Viola Ct
- 600 N Brookdale Dr
- 1726 Southbridge Ct
- 1719 Westbridge Ct
- 2130 Parkville Rd
- 907 Banbury Ct
- 623 Brian Ave
- 2123 Primrose Ln
- 1700 Green River Dr
- 1967 Windsong Dr Unit 321E1
- 634 Primrose Ln
- 2216 Andover Ct
- 618 Newton Ct Unit 1
- 428 Linsey Ave
- 1715 Pebble Beach Ct Unit 2
