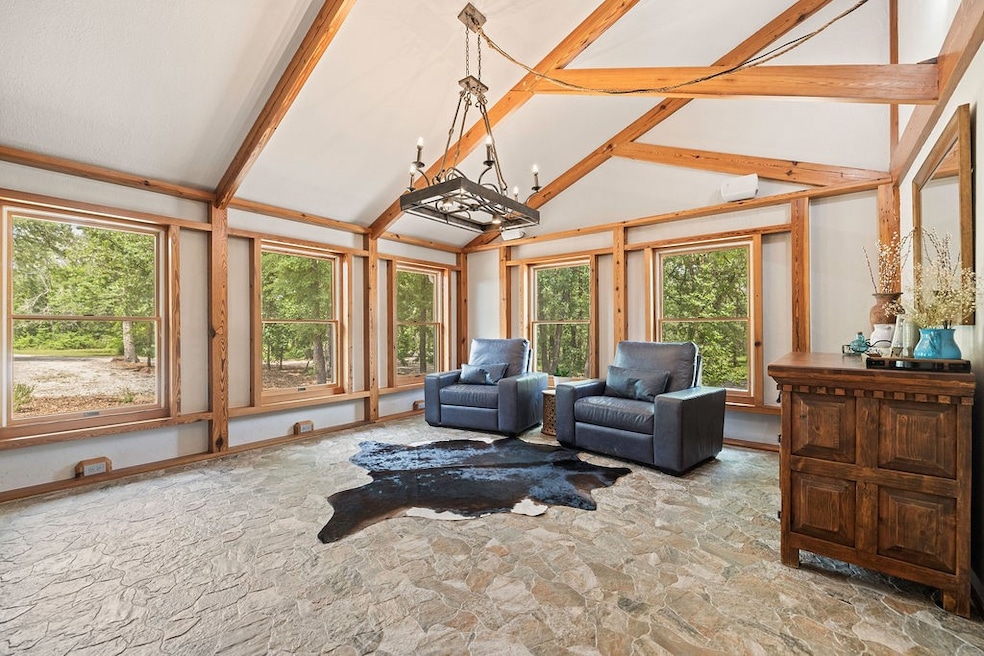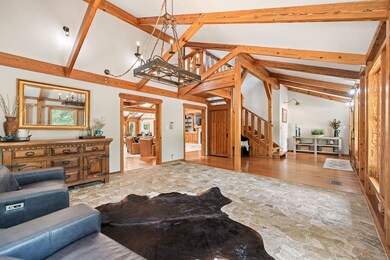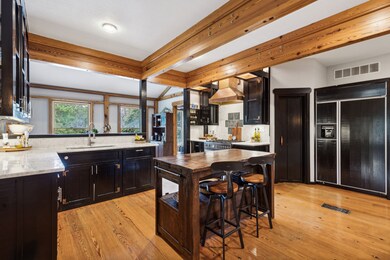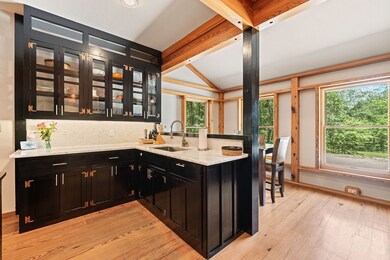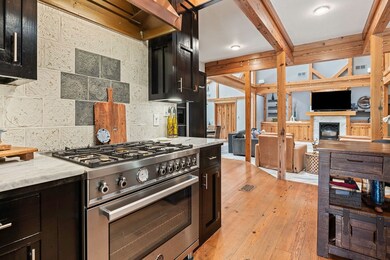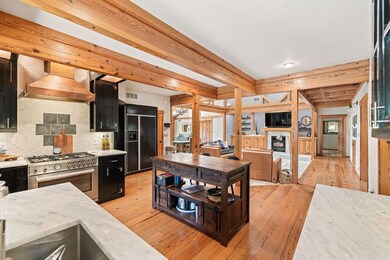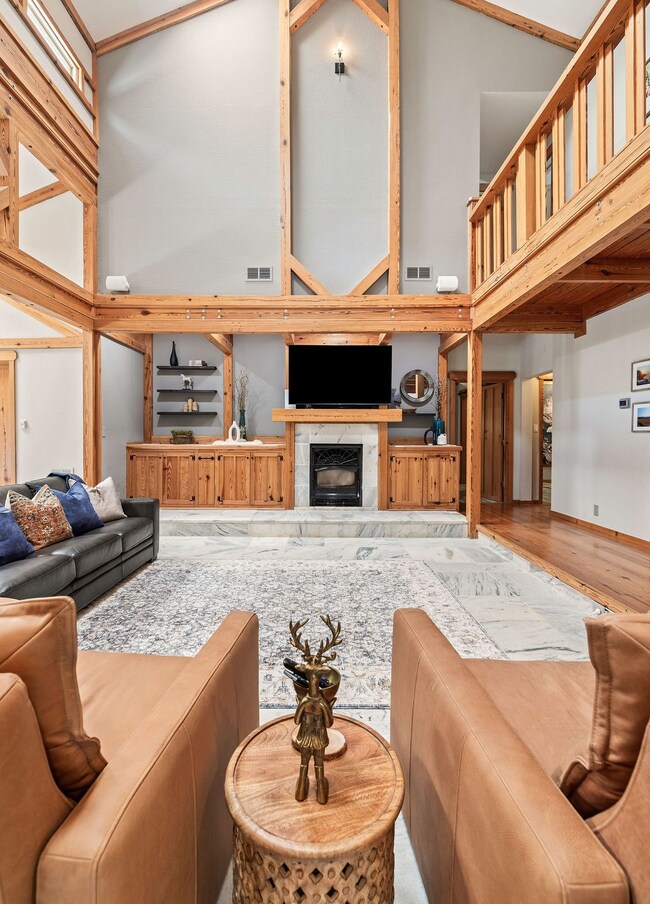
831 Old Justin Rd Argyle, TX 76226
Estimated payment $9,071/month
Highlights
- RV Access or Parking
- Electric Gate
- 3.93 Acre Lot
- Hilltop Elementary School Rated A
- Built-In Refrigerator
- Open Floorplan
About This Home
This property is incredible! It’s like a retreat that combines the best of privacy, craftsmanship, and practicality. The custom-built main home with reclaimed longleaf pine and historic Italian quarried floors is just breathtaking and elegant Cathedral ceilings and immense room sizes give the house such an open, airy vibe. Updated and within Argyle I.S.D. and close to conveniences but providing privacy and peace you can only achieve with acreage. No HOA - this is your land with room cars, R.V's and anything you might want to add You will love the guest house that could potentially be used as an Airbnb or for a ranch hand, could be a great income-generating option or just a cozy space for friends and family to visit. The peaceful outdoor space with the pastures, fruit trees, rose garden, and even a campfire area is perfect for enjoying the outdoors. Room for pickleball or a tennis court or loafing sheds. 1500sq outbuildings not counted in sq ft. Care has been taken for accuracy however buyer and buyers agent to verify schools, property info.,sq ft and all information contained herein.
Listing Agent
Engel&Volkers Dallas Southlake Brokerage Phone: 972-689-2235 License #0680420 Listed on: 05/17/2025

Home Details
Home Type
- Single Family
Est. Annual Taxes
- $20,787
Year Built
- Built in 1995
Lot Details
- 3.93 Acre Lot
- Property fronts a private road
- Private Entrance
- Gated Home
- Partial crossed fence
- Wood Fence
- Aluminum or Metal Fence
- Perimeter Fence
- Pipe Fencing
- Wire Fence
- Sprinkler System
- Cleared Lot
- Partially Wooded Lot
- Many Trees
- Private Yard
- Back Yard
Parking
- 2 Car Attached Garage
- Oversized Parking
- Garage Door Opener
- Circular Driveway
- Electric Gate
- Guest Parking
- Additional Parking
- RV Access or Parking
Home Design
- Pillar, Post or Pier Foundation
- Combination Foundation
- Slab Foundation
- Metal Roof
- Concrete Siding
- Radiant Barrier
- Stucco
Interior Spaces
- 4,463 Sq Ft Home
- 2-Story Property
- Open Floorplan
- Built-In Features
- Woodwork
- Cathedral Ceiling
- Ceiling Fan
- Chandelier
- Fireplace With Glass Doors
- Fireplace Features Masonry
- ENERGY STAR Qualified Windows
- Family Room with Fireplace
- 2 Fireplaces
- Attic Fan
Kitchen
- Eat-In Kitchen
- Gas Oven or Range
- Built-In Gas Range
- Built-In Refrigerator
- Ice Maker
- Dishwasher
- Kitchen Island
- Disposal
Flooring
- Wood
- Carpet
- Marble
- Ceramic Tile
Bedrooms and Bathrooms
- 4 Bedrooms
- Fireplace in Bedroom
- Walk-In Closet
- 4 Full Bathrooms
Home Security
- Wireless Security System
- Security Gate
- Fire and Smoke Detector
Eco-Friendly Details
- Sustainability products and practices used to construct the property include recycled materials, regionally-sourced materials, salvaged materials, productive veggie garden
- Energy-Efficient Exposure or Shade
- Energy-Efficient Construction
- Energy-Efficient Insulation
- Ventilation
- Water-Smart Landscaping
Outdoor Features
- Covered patio or porch
- Fire Pit
- Outdoor Storage
- Rain Gutters
Schools
- Hilltop Elementary School
- Argyle High School
Farming
- Pasture
Utilities
- Zoned Heating and Cooling System
- Heat Pump System
- Vented Exhaust Fan
- Propane
- Electric Water Heater
- High Speed Internet
- Cable TV Available
Community Details
- Oak Hill Estates Subdivision
Listing and Financial Details
- Tax Lot 2
- Assessor Parcel Number R78048
Map
Home Values in the Area
Average Home Value in this Area
Tax History
| Year | Tax Paid | Tax Assessment Tax Assessment Total Assessment is a certain percentage of the fair market value that is determined by local assessors to be the total taxable value of land and additions on the property. | Land | Improvement |
|---|---|---|---|---|
| 2024 | $22,065 | $1,175,000 | $657,450 | $517,550 |
| 2023 | $20,170 | $1,175,000 | $657,450 | $517,550 |
| 2022 | $20,787 | $1,002,330 | $486,039 | $516,291 |
| 2021 | $18,053 | $850,790 | $486,039 | $364,751 |
| 2020 | $15,128 | $678,127 | $371,716 | $306,411 |
| 2019 | $15,970 | $691,919 | $371,716 | $320,203 |
| 2018 | $14,182 | $611,211 | $332,698 | $278,513 |
| 2017 | $15,557 | $671,799 | $332,698 | $339,101 |
| 2016 | $12,181 | $526,019 | $228,916 | $297,103 |
| 2014 | -- | $452,398 | $228,916 | $223,482 |
| 2013 | -- | $453,475 | $228,916 | $224,559 |
Property History
| Date | Event | Price | Change | Sq Ft Price |
|---|---|---|---|---|
| 07/16/2025 07/16/25 | Price Changed | $1,324,900 | -1.1% | $297 / Sq Ft |
| 06/25/2025 06/25/25 | Price Changed | $1,340,000 | -0.4% | $300 / Sq Ft |
| 05/17/2025 05/17/25 | For Sale | $1,345,900 | -0.3% | $302 / Sq Ft |
| 05/19/2022 05/19/22 | Sold | -- | -- | -- |
| 04/05/2022 04/05/22 | Pending | -- | -- | -- |
| 04/02/2022 04/02/22 | For Sale | $1,350,000 | 0.0% | $302 / Sq Ft |
| 03/31/2022 03/31/22 | Pending | -- | -- | -- |
| 11/19/2021 11/19/21 | For Sale | $1,350,000 | -- | $302 / Sq Ft |
Purchase History
| Date | Type | Sale Price | Title Company |
|---|---|---|---|
| Deed | -- | Alamo Title Company | |
| Vendors Lien | -- | Old Republic Title | |
| Special Warranty Deed | -- | Lawyers Title | |
| Warranty Deed | -- | None Available | |
| Special Warranty Deed | -- | None Available | |
| Vendors Lien | -- | None Available | |
| Warranty Deed | -- | Rtt | |
| Warranty Deed | -- | Lawyers Title | |
| Interfamily Deed Transfer | -- | None Available | |
| Vendors Lien | -- | Rtt | |
| Interfamily Deed Transfer | -- | None Available | |
| Warranty Deed | -- | None Available | |
| Trustee Deed | $159,573 | None Available | |
| Interfamily Deed Transfer | -- | Rtt | |
| Trustee Deed | $148,269 | -- | |
| Vendors Lien | -- | Ctic | |
| Warranty Deed | -- | -- | |
| Vendors Lien | -- | -- | |
| Warranty Deed | -- | -- | |
| Warranty Deed | -- | -- | |
| Warranty Deed | -- | -- | |
| Warranty Deed | -- | -- | |
| Warranty Deed | -- | Safeco Land Title | |
| Warranty Deed | -- | Safeco Land Title |
Mortgage History
| Date | Status | Loan Amount | Loan Type |
|---|---|---|---|
| Open | $940,000 | New Conventional | |
| Previous Owner | $109,000 | New Conventional | |
| Previous Owner | $261,000 | New Conventional | |
| Previous Owner | $201,235 | New Conventional | |
| Previous Owner | $116,500 | Credit Line Revolving | |
| Previous Owner | $154,900 | Purchase Money Mortgage | |
| Previous Owner | $237,350 | Unknown | |
| Previous Owner | $120,000 | Purchase Money Mortgage | |
| Previous Owner | $236,000 | Purchase Money Mortgage | |
| Previous Owner | $110,160 | Purchase Money Mortgage | |
| Closed | $0 | Assumption |
Similar Homes in Argyle, TX
Source: North Texas Real Estate Information Systems (NTREIS)
MLS Number: 20905345
APN: R78048
- 919 Old Justin Rd
- I35W and Old Justin
- 708 Sam Davis Rd
- 635 Old Justin Rd
- 701 Cimarron Ct
- 784 Cimarron Ct
- Tbd Acres 98+ -
- 789 Johns Well Ct
- 834 Johns Well Ct
- 10 +/- Acres Interstate 35w
- TBD Acres 98+/- Interstate 35w
- TBD Acres Interstate 35w
- 310 Oak Dr
- 1578 Ginger Ln
- 712 Fledgling Trail
- 1618 Mint Rd
- 1626 Mint Rd
- 1630 Mint Rd
- 716 Fledgling Trail
- 721 Fledgling Trail
- 717 Rosemary Rd
- 1804 Laurel Ln Unit 9
- 709 10th St
- 617 Vine St Unit 107
- 940 Parkside Dr
- 817 Vine St Unit 123
- 913 Parkside Dr
- 808 Parkside Dr
- 913 Boardwalk Way
- 1203 18th St
- 1121 8th St
- 909 Heritage Trail
- 1029 3rd St
- 1049 4th St
- 6701 Cedarhurst Ct
- 262 Harvest Way
- 1201 4th St
- 1208 4th St
- 1209 4th St
- 1220 4th St
