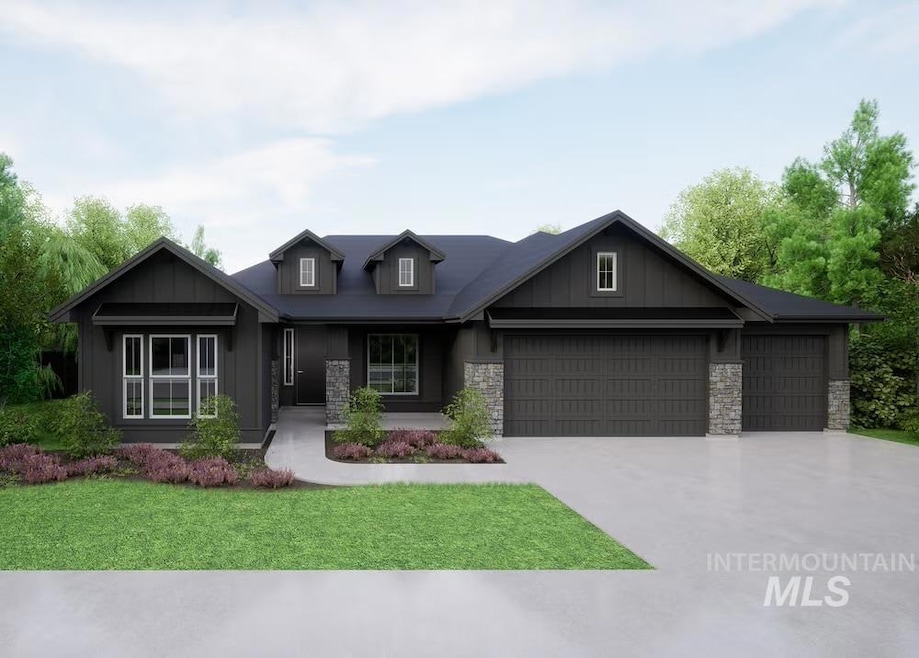831 W Oak Springs Dr Meridian, ID 83642
Southwest Meridian NeighborhoodEstimated payment $5,539/month
3
Beds
3
Baths
2,281
Sq Ft
$384
Price per Sq Ft
Highlights
- New Construction
- Home Energy Rating Service (HERS) Rated Property
- Wood Flooring
- Mary McPherson Elementary School Rated A-
- Recreation Room
- Corner Lot
About This Home
Gorgeous presold Davenport plan - beautiful changes to the plan including tray ceiling over the great room, huge patio, giant glass sliding door, extra deep 3rd and 4th bay garage, all on a generous almost 1/3 acre lot. Design selections not chosen yet.
Home Details
Home Type
- Single Family
Year Built
- New Construction
Lot Details
- 0.27 Acre Lot
- Property is Fully Fenced
- Vinyl Fence
- Corner Lot
- Drip System Landscaping
- Sprinkler System
HOA Fees
- $51 Monthly HOA Fees
Parking
- 4 Car Attached Garage
- Driveway
- Open Parking
Home Design
- Frame Construction
- Architectural Shingle Roof
- Composition Roof
- HardiePlank Type
- Masonry
Interior Spaces
- 2,281 Sq Ft Home
- 1-Story Property
- Self Contained Fireplace Unit Or Insert
- Gas Fireplace
- Great Room
- Recreation Room
- Crawl Space
Kitchen
- Built-In Oven
- Built-In Range
- Microwave
- Kitchen Island
- Quartz Countertops
- Disposal
Flooring
- Wood
- Carpet
- Tile
- Vinyl
Bedrooms and Bathrooms
- 3 Main Level Bedrooms
- Split Bedroom Floorplan
- En-Suite Primary Bedroom
- Walk-In Closet
- 3 Bathrooms
- Double Vanity
Schools
- Mary Mcpherson Elementary School
- Victory Middle School
- Meridian High School
Utilities
- Forced Air Heating and Cooling System
- Heating System Uses Natural Gas
- ENERGY STAR Qualified Water Heater
- Gas Water Heater
Additional Features
- Home Energy Rating Service (HERS) Rated Property
- Covered Patio or Porch
Community Details
- Built by Tresidio Homes
Map
Create a Home Valuation Report for This Property
The Home Valuation Report is an in-depth analysis detailing your home's value as well as a comparison with similar homes in the area
Home Values in the Area
Average Home Value in this Area
Property History
| Date | Event | Price | List to Sale | Price per Sq Ft |
|---|---|---|---|---|
| 11/04/2025 11/04/25 | Pending | -- | -- | -- |
| 11/04/2025 11/04/25 | For Sale | $876,530 | -- | $384 / Sq Ft |
Source: Intermountain MLS
Source: Intermountain MLS
MLS Number: 98966614
Nearby Homes
- 829 W Buroak Dr
- TBD W Oak Springs Dr
- 779 W Buroak Dr
- 699 W Oak Springs Dr
- 918 W Buroak Dr
- 640 W Oak Springs Dr
- Plan 1287 at Graycliff
- Plan 1673 Modeled at Graycliff
- Plan 1961 Modeled at Graycliff
- Plan 1417 at Graycliff
- Plan 1515 at Graycliff
- Plan 2678 Modeled at Graycliff
- Plan 2363 at Graycliff
- 798 W Buroak Dr
- 754 W Oak Springs Dr
- 838 W Oak Springs Dr
- 857 W Tall Prairie Dr
- Riviera Plan at Oakwood - Estates
- Davenport Plan at Oakwood - Estates
- Vista Plan at Oakwood - Estates

