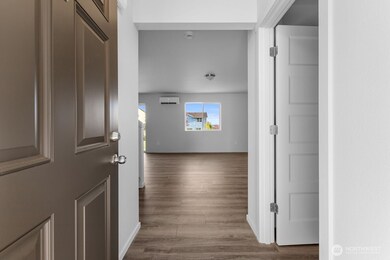
$725,000
- 5 Beds
- 3 Baths
- 2,388 Sq Ft
- 8407 72nd Place NE
- Marysville, WA
Short Sale! Welcome to the stunning Harbour Home in Rock Creek Estates. Over 2,300 SqFt, This home offers plenty of space! The Entryway greets you with a perfect coat nook with extra storage in the seat. Air conditioning, Granite countertops, 5-piece bath, and Stainless Steel appliances are just the start! The carpeted staircase features exposed railings to open your living room and create the
Douglas Drost eXp Realty






