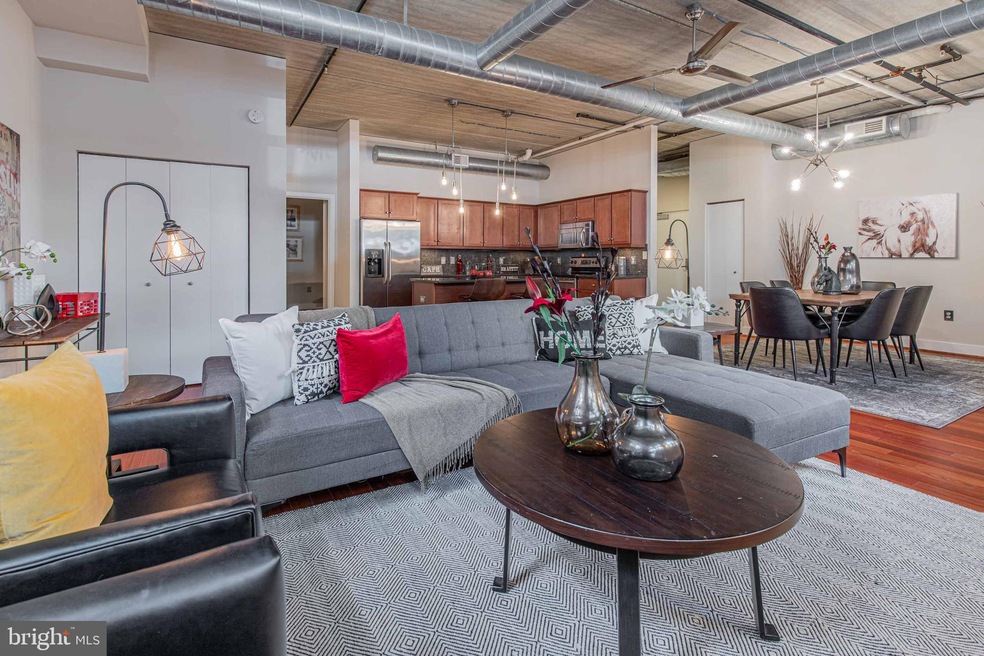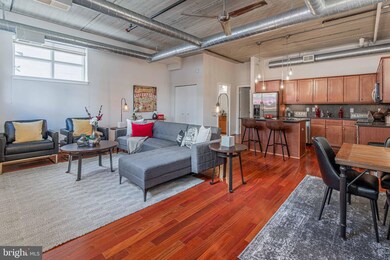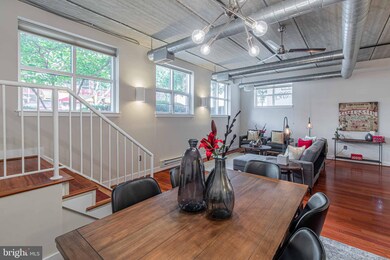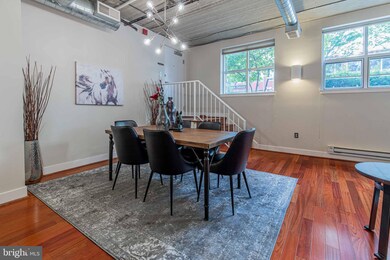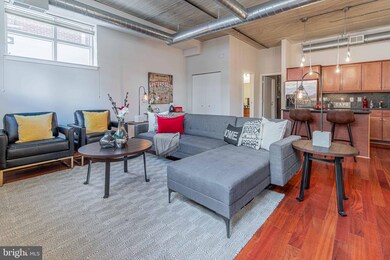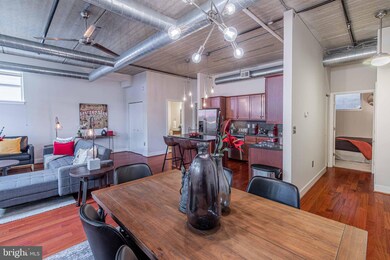
8310 Fenton St Unit A Silver Spring, MD 20910
Downtown Silver Spring NeighborhoodHighlights
- Open Floorplan
- Contemporary Architecture
- Main Floor Bedroom
- Sligo Creek Elementary School Rated A
- Wood Flooring
- High Ceiling
About This Home
As of September 2020This urban stunner is sure to please even the most discerning home buyer! As you enter, an airy open concept living, dining, and kitchen area boast dramatic loft-style ceilings, oversized windows, Brazilian cherry cabinetry, and bar-style seating plus a stainless steel appliance suite. Gleaming hardwood floors lead you to two generously sized bedrooms with a shared, updated full bath. An in-unit washer and dryer, a rare gem in many city condos, is a bonus. Direct access to the condo eliminates the need for shared elevators, lobbies, or stairwells for optimal social distancing. With a walkability score of 99, urbanites will enjoy strolls to Whole Foods, restaurants, dog parks, and the Metro! Experience downtown Silver Spring living at it's finest! Awesome Features: Large open-concept condo in Downtown Silver Spring, Modern kitchen with breakfast bar, stone countertops and stainless steel appliances, Brazilian cherry hardwood floors throughout, Free-flowing dining and living room for optimal entertaining options, Two generous bedrooms with shared updated full bath, Powder room, In-unit washer and dryer, Two private entrances! One avoiding shared elevators and lobbies, Half mile walk to the Metro, Short stroll to Whole Foods, restaurants and parks.
Property Details
Home Type
- Condominium
Est. Annual Taxes
- $3,476
Year Built
- Built in 2006
HOA Fees
- $477 Monthly HOA Fees
Home Design
- Contemporary Architecture
- Brick Exterior Construction
Interior Spaces
- 1,068 Sq Ft Home
- Property has 4 Levels
- Open Floorplan
- High Ceiling
- Family Room Off Kitchen
- Dining Room
Kitchen
- <<builtInRangeToken>>
- <<builtInMicrowave>>
- Dishwasher
- Stainless Steel Appliances
- Kitchen Island
- Upgraded Countertops
- Disposal
Flooring
- Wood
- Ceramic Tile
Bedrooms and Bathrooms
- 2 Main Level Bedrooms
Laundry
- Laundry on main level
- Dryer
- Washer
Parking
- Public Parking
- On-Street Parking
Schools
- Sligo Creek Elementary School
- Silver Spring International Middle School
- Northwood High School
Utilities
- Central Heating and Cooling System
- Electric Baseboard Heater
- Electric Water Heater
Additional Features
- Exterior Lighting
- Property is in excellent condition
Listing and Financial Details
- Assessor Parcel Number 161303528704
Community Details
Overview
- Association fees include common area maintenance, exterior building maintenance, insurance, management, reserve funds, sewer, trash, snow removal, water
- Low-Rise Condominium
- The Lofts 24 Cod Community
- The Elms At Clarksburg Subdivision
Amenities
- Common Area
- Elevator
Pet Policy
- Dogs and Cats Allowed
Ownership History
Purchase Details
Home Financials for this Owner
Home Financials are based on the most recent Mortgage that was taken out on this home.Purchase Details
Home Financials for this Owner
Home Financials are based on the most recent Mortgage that was taken out on this home.Purchase Details
Home Financials for this Owner
Home Financials are based on the most recent Mortgage that was taken out on this home.Purchase Details
Home Financials for this Owner
Home Financials are based on the most recent Mortgage that was taken out on this home.Similar Homes in Silver Spring, MD
Home Values in the Area
Average Home Value in this Area
Purchase History
| Date | Type | Sale Price | Title Company |
|---|---|---|---|
| Deed | $375,000 | Hutton Patt T&E Llc | |
| Deed | $300,000 | District Title | |
| Deed | $345,600 | -- | |
| Deed | $345,600 | -- |
Mortgage History
| Date | Status | Loan Amount | Loan Type |
|---|---|---|---|
| Open | $277,500 | New Conventional | |
| Previous Owner | $256,000 | New Conventional | |
| Previous Owner | $270,000 | New Conventional | |
| Previous Owner | $271,950 | Purchase Money Mortgage | |
| Previous Owner | $271,950 | Purchase Money Mortgage |
Property History
| Date | Event | Price | Change | Sq Ft Price |
|---|---|---|---|---|
| 07/20/2025 07/20/25 | For Sale | $350,000 | -9.1% | $276 / Sq Ft |
| 06/28/2025 06/28/25 | Price Changed | $385,000 | -3.7% | $304 / Sq Ft |
| 06/06/2025 06/06/25 | For Sale | $399,900 | +6.6% | $315 / Sq Ft |
| 09/11/2020 09/11/20 | Sold | $375,000 | 0.0% | $351 / Sq Ft |
| 08/14/2020 08/14/20 | For Sale | $375,000 | +25.0% | $351 / Sq Ft |
| 08/29/2013 08/29/13 | Sold | $300,000 | -2.9% | $281 / Sq Ft |
| 07/20/2013 07/20/13 | Pending | -- | -- | -- |
| 07/11/2013 07/11/13 | For Sale | $309,000 | -- | $289 / Sq Ft |
Tax History Compared to Growth
Tax History
| Year | Tax Paid | Tax Assessment Tax Assessment Total Assessment is a certain percentage of the fair market value that is determined by local assessors to be the total taxable value of land and additions on the property. | Land | Improvement |
|---|---|---|---|---|
| 2024 | $4,222 | $355,000 | $106,500 | $248,500 |
| 2023 | $1,687 | $341,667 | $0 | $0 |
| 2022 | $3,055 | $328,333 | $0 | $0 |
| 2021 | $6,110 | $315,000 | $94,500 | $220,500 |
| 2020 | $5,686 | $310,000 | $0 | $0 |
| 2019 | $2,784 | $305,000 | $0 | $0 |
| 2018 | $3,386 | $300,000 | $90,000 | $210,000 |
| 2017 | $2,868 | $300,000 | $0 | $0 |
| 2016 | -- | $300,000 | $0 | $0 |
| 2015 | $3,790 | $300,000 | $0 | $0 |
| 2014 | $3,790 | $300,000 | $0 | $0 |
Agents Affiliated with this Home
-
Lily Vallario

Seller's Agent in 2025
Lily Vallario
EXP Realty, LLC
(240) 388-3507
263 Total Sales
-
Mikel Iraola

Seller's Agent in 2025
Mikel Iraola
Compass
(301) 213-3015
104 Total Sales
-
Sophia Chedrauy

Seller Co-Listing Agent in 2025
Sophia Chedrauy
EXP Realty, LLC
(301) 793-7627
165 Total Sales
-
Deborah Gerald

Seller's Agent in 2020
Deborah Gerald
Compass
(301) 873-0422
5 in this area
74 Total Sales
-
Natalie Perez

Seller Co-Listing Agent in 2020
Natalie Perez
Compass
(301) 674-1581
2 in this area
168 Total Sales
-
Amanda Coogle

Buyer's Agent in 2020
Amanda Coogle
4J Real Estate, LLC
(404) 771-1599
1 in this area
9 Total Sales
Map
Source: Bright MLS
MLS Number: MDMC720512
APN: 13-03528704
- 8316 Fenton St Unit B
- 930 Wayne Ave Unit 207
- 930 Wayne Ave Unit 1001
- 749 Silver Spring Ave
- 700 Roeder Rd Unit 603
- 700 Roeder Rd Unit 402
- 1201 E West Hwy
- 1201 E West Hwy
- 1201 E West Hwy
- 806 Sligo Ave
- 1220 Blair Mill Rd
- 1220 Blair Mill Rd Unit 902
- 7808 Boston Ave
- 617 Greenbrier Dr
- 1320 Fenwick Ln Unit 808
- 1320 Fenwick Ln Unit 402
- 8045 Newell St Unit 516
- 8045 Newell St Unit 519
- 8045 Newell St Unit 512
- 713 Ritchie Ave
