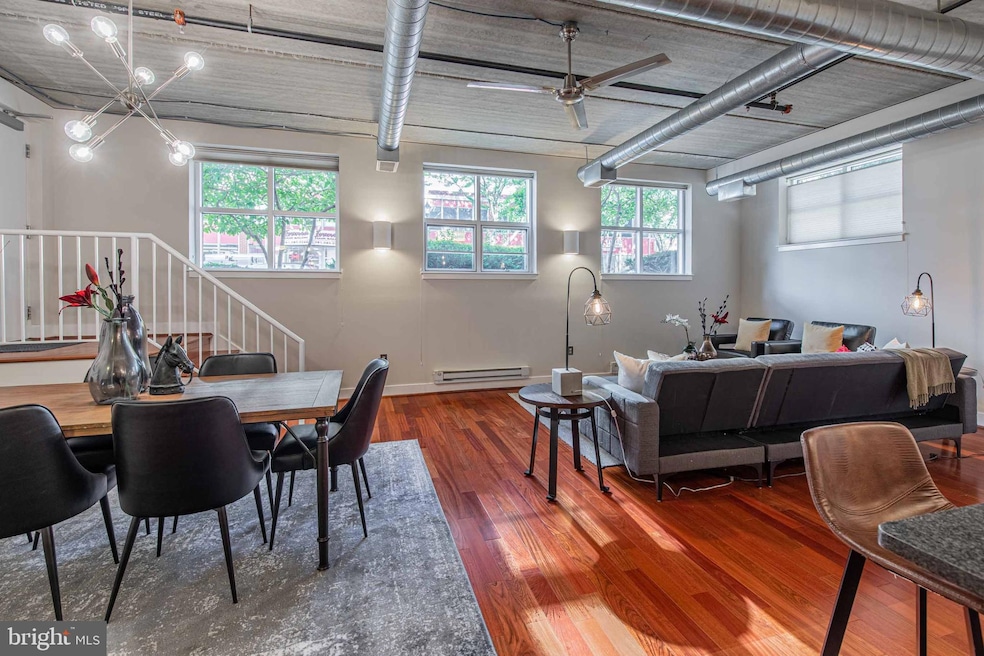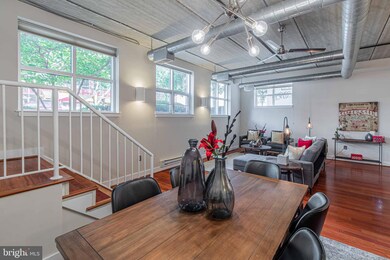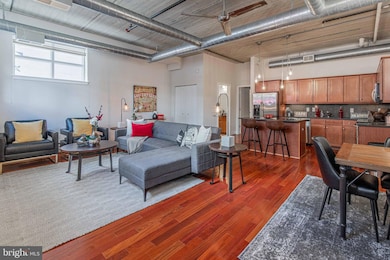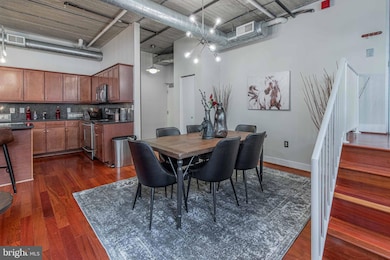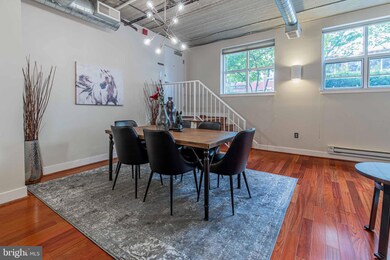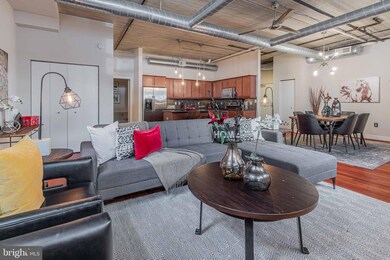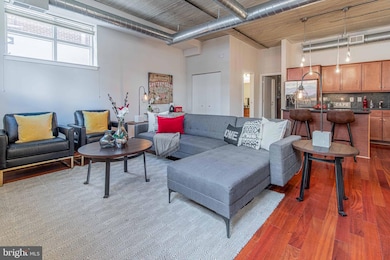
8310 Fenton St Unit A Silver Spring, MD 20910
Downtown Silver Spring NeighborhoodEstimated payment $3,143/month
Highlights
- Eat-In Gourmet Kitchen
- Open Floorplan
- Cathedral Ceiling
- Sligo Creek Elementary School Rated A
- Contemporary Architecture
- Wood Flooring
About This Home
Welcome to Lofts 24, a boutique building of just 24 residences located in the heart of Downtown Silver Spring. This expansive 2BR/1.5BA loft combines modern design with unbeatable functionality. Ample sized windows flood the home with natural light, highlighting the Brazilian cherry hardwood floors throughout. The open-concept floor plan includes a sleek kitchen with granite countertops, stainless steel appliances, under-cabinet lighting, and bar seating—ideal for entertaining. Both bedrooms share a modern full bath with a recently upgraded, high-efficiency toilet. The powder room & in-unit laundry add daily convenience. A standout feature of this home is its two private entrances—including direct street access—making comings and goings simple and secure. The unit is not only stylish but smartly efficient. Its lower-level location makes it naturally temperate year-round, requiring minimal heating or cooling. The newly installed HVAC system (May 2025), newer water heater (<5 years), and soundproof bedroom design further enhance comfort. Natural hardwood (not synthetic) in the bedroom offers a chemical-free living environment, and the basement door has proven waterproof even during building emergencies. With a Walk Score of 99, this location is unmatched—just steps to the Red Line Metro, upcoming Purple Line, Whole Foods, AFI & Regal theaters, Civic Center, and an incredible array of restaurants, shops, parks, and hiking trails in Sligo Creek, Rock Creek Park, and Takoma Park. Additional Highlights: Extremely soundproof (especially in the bedrooms), never-used HVAC for heat thanks to natural insulation, direct access to both front and rear building exits, short stroll to concerts, cinemas, and weekly farmers markets. This home blends modern loft living with practical, energy-saving advantages in a super walkable and vibrant community. Parking spaces available for rent in various parking lots nearby
Property Details
Home Type
- Condominium
Est. Annual Taxes
- $3,476
Year Built
- Built in 2006
Lot Details
- Extensive Hardscape
- Property is in excellent condition
HOA Fees
- $720 Monthly HOA Fees
Home Design
- Contemporary Architecture
- Brick Exterior Construction
Interior Spaces
- 1,268 Sq Ft Home
- Property has 4 Levels
- Open Floorplan
- Built-In Features
- Cathedral Ceiling
- Ceiling Fan
- Recessed Lighting
- Window Treatments
- Family Room Off Kitchen
- Formal Dining Room
- Home Security System
Kitchen
- Eat-In Gourmet Kitchen
- Breakfast Area or Nook
- <<OvenToken>>
- <<builtInRangeToken>>
- Stove
- <<builtInMicrowave>>
- Dishwasher
- Stainless Steel Appliances
- Kitchen Island
- Upgraded Countertops
- Disposal
Flooring
- Wood
- Ceramic Tile
Bedrooms and Bathrooms
- 2 Main Level Bedrooms
- En-Suite Bathroom
- Walk-In Closet
- Walk-in Shower
Laundry
- Laundry on main level
- Dryer
- Washer
Parking
- Public Parking
- On-Site Parking for Rent
- On-Street Parking
- Parking Lot
Outdoor Features
- Exterior Lighting
Schools
- Northwood High School
Utilities
- Forced Air Heating and Cooling System
- Electric Water Heater
Listing and Financial Details
- Assessor Parcel Number 161303528704
Community Details
Overview
- Association fees include common area maintenance, exterior building maintenance, insurance, management, reserve funds, sewer, trash, snow removal, water, lawn maintenance, road maintenance, taxes
- Low-Rise Condominium
- The Lofts 24 Cod Community
- Silver Spring Subdivision
Amenities
- Common Area
- Elevator
Pet Policy
- Dogs and Cats Allowed
Security
- Security Service
Map
Home Values in the Area
Average Home Value in this Area
Tax History
| Year | Tax Paid | Tax Assessment Tax Assessment Total Assessment is a certain percentage of the fair market value that is determined by local assessors to be the total taxable value of land and additions on the property. | Land | Improvement |
|---|---|---|---|---|
| 2024 | $4,222 | $355,000 | $106,500 | $248,500 |
| 2023 | $1,687 | $341,667 | $0 | $0 |
| 2022 | $3,055 | $328,333 | $0 | $0 |
| 2021 | $6,110 | $315,000 | $94,500 | $220,500 |
| 2020 | $5,686 | $310,000 | $0 | $0 |
| 2019 | $2,784 | $305,000 | $0 | $0 |
| 2018 | $3,386 | $300,000 | $90,000 | $210,000 |
| 2017 | $2,868 | $300,000 | $0 | $0 |
| 2016 | -- | $300,000 | $0 | $0 |
| 2015 | $3,790 | $300,000 | $0 | $0 |
| 2014 | $3,790 | $300,000 | $0 | $0 |
Property History
| Date | Event | Price | Change | Sq Ft Price |
|---|---|---|---|---|
| 07/20/2025 07/20/25 | For Sale | $350,000 | -9.1% | $276 / Sq Ft |
| 06/28/2025 06/28/25 | Price Changed | $385,000 | -3.7% | $304 / Sq Ft |
| 06/06/2025 06/06/25 | For Sale | $399,900 | +6.6% | $315 / Sq Ft |
| 09/11/2020 09/11/20 | Sold | $375,000 | 0.0% | $351 / Sq Ft |
| 08/14/2020 08/14/20 | For Sale | $375,000 | +25.0% | $351 / Sq Ft |
| 08/29/2013 08/29/13 | Sold | $300,000 | -2.9% | $281 / Sq Ft |
| 07/20/2013 07/20/13 | Pending | -- | -- | -- |
| 07/11/2013 07/11/13 | For Sale | $309,000 | -- | $289 / Sq Ft |
Purchase History
| Date | Type | Sale Price | Title Company |
|---|---|---|---|
| Deed | $375,000 | Hutton Patt T&E Llc | |
| Deed | $300,000 | District Title | |
| Deed | $345,600 | -- | |
| Deed | $345,600 | -- |
Mortgage History
| Date | Status | Loan Amount | Loan Type |
|---|---|---|---|
| Open | $277,500 | New Conventional | |
| Previous Owner | $256,000 | New Conventional | |
| Previous Owner | $270,000 | New Conventional | |
| Previous Owner | $271,950 | Purchase Money Mortgage | |
| Previous Owner | $271,950 | Purchase Money Mortgage |
Similar Homes in Silver Spring, MD
Source: Bright MLS
MLS Number: MDMC2184606
APN: 13-03528704
- 8316 Fenton St Unit B
- 930 Wayne Ave Unit 207
- 930 Wayne Ave Unit 1001
- 749 Silver Spring Ave
- 700 Roeder Rd Unit 603
- 700 Roeder Rd Unit 402
- 1201 E West Hwy
- 1201 E West Hwy
- 1201 E West Hwy
- 806 Sligo Ave
- 1220 Blair Mill Rd
- 1220 Blair Mill Rd Unit 902
- 7808 Boston Ave
- 617 Greenbrier Dr
- 1320 Fenwick Ln Unit 808
- 1320 Fenwick Ln Unit 402
- 8045 Newell St Unit 516
- 8045 Newell St Unit 519
- 8045 Newell St Unit 512
- 713 Ritchie Ave
- 929 Bonifant St
- 816 Easley St
- 930 Wayne Ave Unit 1001
- 811 Thayer Ave Unit 2
- 8455 Fenton St
- 915 Silver Spring Ave
- 1155 Ripley St
- 725 Twin Holly Ln
- 815 Pershing Dr
- 1215 E West Hwy
- 710 Roeder Rd
- 8621 Georgia Ave
- 1203 Fidler Ln
- 1133 East-West Hwy
- 575 Thayer Ave Unit 404
- 8605 Cameron St
- 1200 East-West Hwy Unit FL11-ID781
- 1200 E -West Hwy
- 8711 Georgia Ave
- 827 Philadelphia Ave
