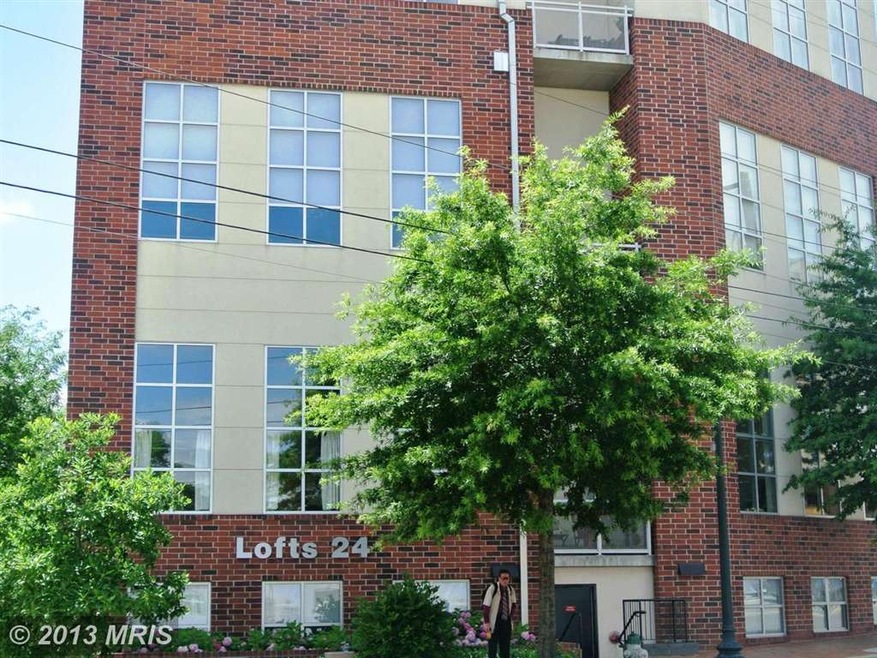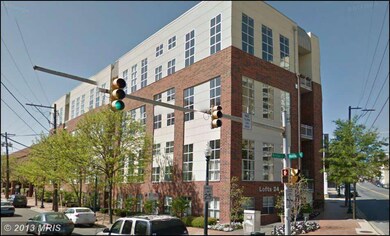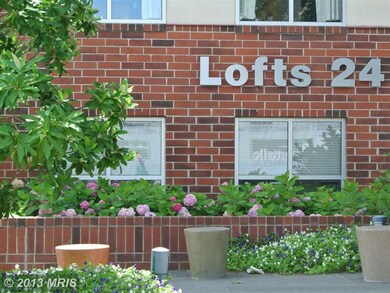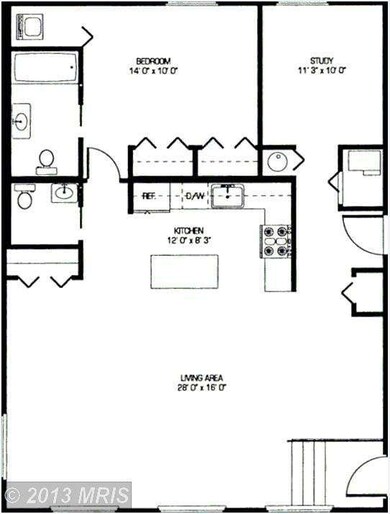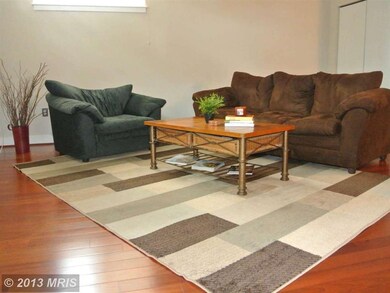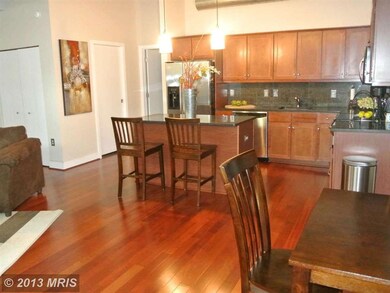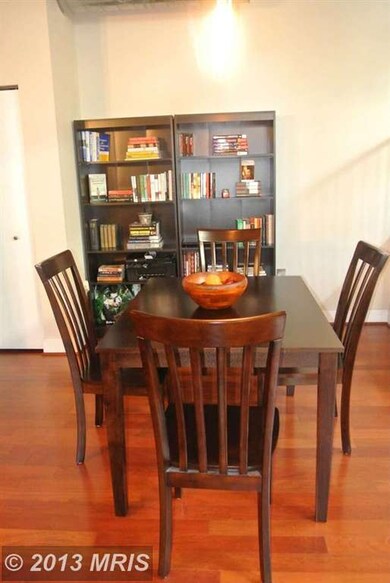
8310 Fenton St Unit A Silver Spring, MD 20910
Downtown Silver Spring NeighborhoodHighlights
- Open Floorplan
- Contemporary Architecture
- Upgraded Countertops
- Sligo Creek Elementary School Rated A
- Wood Flooring
- Den
About This Home
As of September 2020Enjoy city living in this gorgeous loft-style condo unit. 3 blocks to metro.1 BR + den - Den could be used as 2nd BR or office, 1.5 baths, high ceilings, Brazilian cherry hardwood floors. Gourmet kit w/ granite counters & back splash, SS appliances, & cherry cabinets w/ under lighting. W/D in Unit Located in the heart of Downtown Silver Spring w/ shops, restaurants, grocery, metro, & art.
Property Details
Home Type
- Condominium
Est. Annual Taxes
- $3,926
Year Built
- Built in 2006
HOA Fees
- $426 Monthly HOA Fees
Home Design
- Contemporary Architecture
- Brick Exterior Construction
Interior Spaces
- 1,068 Sq Ft Home
- Property has 1 Level
- Open Floorplan
- Window Treatments
- Combination Dining and Living Room
- Den
- Wood Flooring
Kitchen
- Stove
- <<microwave>>
- Ice Maker
- Dishwasher
- Kitchen Island
- Upgraded Countertops
- Disposal
Bedrooms and Bathrooms
- 2 Main Level Bedrooms
- En-Suite Primary Bedroom
- En-Suite Bathroom
Laundry
- Dryer
- Washer
Parking
- Detached Garage
- On-Street Parking
Accessible Home Design
- Level Entry For Accessibility
Utilities
- Central Heating and Cooling System
- Vented Exhaust Fan
- Electric Water Heater
Listing and Financial Details
- Assessor Parcel Number 161303528704
Community Details
Overview
- Association fees include common area maintenance, exterior building maintenance, insurance, reserve funds, custodial services maintenance, management, sewer, snow removal, trash, water
- 24 Units
- Low-Rise Condominium
- The Lofts Community
- The Elms At Clarksburg Subdivision
Amenities
- Common Area
- Elevator
Pet Policy
- Pets Allowed
Ownership History
Purchase Details
Home Financials for this Owner
Home Financials are based on the most recent Mortgage that was taken out on this home.Purchase Details
Home Financials for this Owner
Home Financials are based on the most recent Mortgage that was taken out on this home.Purchase Details
Home Financials for this Owner
Home Financials are based on the most recent Mortgage that was taken out on this home.Purchase Details
Home Financials for this Owner
Home Financials are based on the most recent Mortgage that was taken out on this home.Similar Homes in Silver Spring, MD
Home Values in the Area
Average Home Value in this Area
Purchase History
| Date | Type | Sale Price | Title Company |
|---|---|---|---|
| Deed | $375,000 | Hutton Patt T&E Llc | |
| Deed | $300,000 | District Title | |
| Deed | $345,600 | -- | |
| Deed | $345,600 | -- |
Mortgage History
| Date | Status | Loan Amount | Loan Type |
|---|---|---|---|
| Open | $277,500 | New Conventional | |
| Previous Owner | $256,000 | New Conventional | |
| Previous Owner | $270,000 | New Conventional | |
| Previous Owner | $271,950 | Purchase Money Mortgage | |
| Previous Owner | $271,950 | Purchase Money Mortgage |
Property History
| Date | Event | Price | Change | Sq Ft Price |
|---|---|---|---|---|
| 07/20/2025 07/20/25 | For Sale | $350,000 | -9.1% | $276 / Sq Ft |
| 06/28/2025 06/28/25 | Price Changed | $385,000 | -3.7% | $304 / Sq Ft |
| 06/06/2025 06/06/25 | For Sale | $399,900 | +6.6% | $315 / Sq Ft |
| 09/11/2020 09/11/20 | Sold | $375,000 | 0.0% | $351 / Sq Ft |
| 08/14/2020 08/14/20 | For Sale | $375,000 | +25.0% | $351 / Sq Ft |
| 08/29/2013 08/29/13 | Sold | $300,000 | -2.9% | $281 / Sq Ft |
| 07/20/2013 07/20/13 | Pending | -- | -- | -- |
| 07/11/2013 07/11/13 | For Sale | $309,000 | -- | $289 / Sq Ft |
Tax History Compared to Growth
Tax History
| Year | Tax Paid | Tax Assessment Tax Assessment Total Assessment is a certain percentage of the fair market value that is determined by local assessors to be the total taxable value of land and additions on the property. | Land | Improvement |
|---|---|---|---|---|
| 2024 | $4,222 | $355,000 | $106,500 | $248,500 |
| 2023 | $1,687 | $341,667 | $0 | $0 |
| 2022 | $3,055 | $328,333 | $0 | $0 |
| 2021 | $6,110 | $315,000 | $94,500 | $220,500 |
| 2020 | $5,686 | $310,000 | $0 | $0 |
| 2019 | $2,784 | $305,000 | $0 | $0 |
| 2018 | $3,386 | $300,000 | $90,000 | $210,000 |
| 2017 | $2,868 | $300,000 | $0 | $0 |
| 2016 | -- | $300,000 | $0 | $0 |
| 2015 | $3,790 | $300,000 | $0 | $0 |
| 2014 | $3,790 | $300,000 | $0 | $0 |
Agents Affiliated with this Home
-
Lily Vallario

Seller's Agent in 2025
Lily Vallario
EXP Realty, LLC
(240) 388-3507
263 Total Sales
-
Mikel Iraola

Seller's Agent in 2025
Mikel Iraola
Compass
(301) 213-3015
104 Total Sales
-
Sophia Chedrauy

Seller Co-Listing Agent in 2025
Sophia Chedrauy
EXP Realty, LLC
(301) 793-7627
165 Total Sales
-
Deborah Gerald

Seller's Agent in 2020
Deborah Gerald
Compass
(301) 873-0422
5 in this area
74 Total Sales
-
Natalie Perez

Seller Co-Listing Agent in 2020
Natalie Perez
Compass
(301) 674-1581
2 in this area
168 Total Sales
-
Amanda Coogle

Buyer's Agent in 2020
Amanda Coogle
4J Real Estate, LLC
(404) 771-1599
1 in this area
9 Total Sales
Map
Source: Bright MLS
MLS Number: 1003612224
APN: 13-03528704
- 8316 Fenton St Unit B
- 930 Wayne Ave Unit 207
- 930 Wayne Ave Unit 1001
- 749 Silver Spring Ave
- 700 Roeder Rd Unit 603
- 700 Roeder Rd Unit 402
- 1201 E West Hwy
- 1201 E West Hwy
- 1201 E West Hwy
- 806 Sligo Ave
- 1220 Blair Mill Rd
- 1220 Blair Mill Rd Unit 902
- 7808 Boston Ave
- 617 Greenbrier Dr
- 1320 Fenwick Ln Unit 808
- 1320 Fenwick Ln Unit 402
- 8045 Newell St Unit 516
- 8045 Newell St Unit 519
- 8045 Newell St Unit 512
- 713 Ritchie Ave
