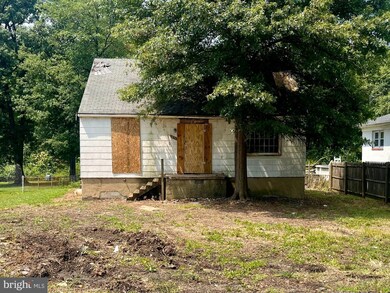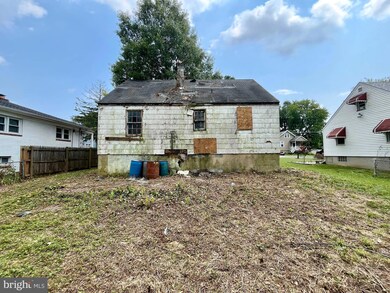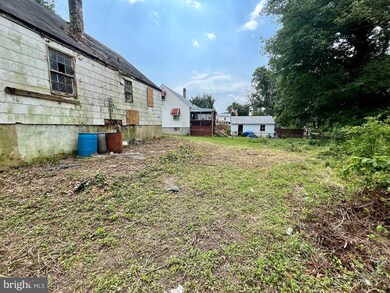
8310 Karl Ave Rosedale, MD 21237
Highlights
- Cape Cod Architecture
- No HOA
- Heating Available
About This Home
As of May 2025REAL ESTATE AUCTION featuring ON SITE and SIMULCAST ONLINE BIDDING!! Online Bidding Opens - Monday, August 26, 2024. Live On Site Auction - Wednesday, August 28, 2024 at 11:00 AM. List price is opening bid only. Property needs comprehensive renovation or razing. 8310 Karl Avenue is located in the Rosedale neighborhood in Eastern Baltimore County. This vibrant area offers a variety of recreational options, including nearby playgrounds and sports fields at Golden Ring Park, as well as convenient access to several marinas and water-related activities. Within a 2-mile radius of the home, residents can enjoy various restaurants, shops and grocery stores, providing a suburban feel with all the conveniences of urban living. The home is a commuter’s dream, with quick access to major highways such as I-95, I-695 and US-40. Major employers in the area include Johns Hopkins Bayview Campus, MedStar Franklin Square Medical Center, as well as several transportation employers, such as TransAmerican Trucking Service and PGS USA.
Last Agent to Sell the Property
A.J. Billig & Company License #676566 Listed on: 08/08/2024
Home Details
Home Type
- Single Family
Est. Annual Taxes
- $1,954
Year Built
- Built in 1952
Lot Details
- 9,180 Sq Ft Lot
- Property is zoned DR 5.5
Home Design
- Cape Cod Architecture
- Shingle Siding
Interior Spaces
- Property has 2 Levels
- Unfinished Basement
Bedrooms and Bathrooms
- 2 Bedrooms
Schools
- Red House Run Elementary School
- Golden Ring Middle School
- Overlea High School
Utilities
- Heating Available
Community Details
- No Home Owners Association
- Rosedale Subdivision
Listing and Financial Details
- Tax Lot 9
- Assessor Parcel Number 04141415069150
Ownership History
Purchase Details
Home Financials for this Owner
Home Financials are based on the most recent Mortgage that was taken out on this home.Purchase Details
Home Financials for this Owner
Home Financials are based on the most recent Mortgage that was taken out on this home.Purchase Details
Purchase Details
Similar Homes in the area
Home Values in the Area
Average Home Value in this Area
Purchase History
| Date | Type | Sale Price | Title Company |
|---|---|---|---|
| Deed | $350,000 | Heritage Title | |
| Deed | $350,000 | Heritage Title | |
| Deed | $145,000 | Dulaney Title | |
| Deed | $145,000 | Dulaney Title | |
| Deed | $46,640 | None Listed On Document | |
| Deed | $28,500 | -- |
Mortgage History
| Date | Status | Loan Amount | Loan Type |
|---|---|---|---|
| Open | $325,600 | FHA | |
| Closed | $325,600 | FHA |
Property History
| Date | Event | Price | Change | Sq Ft Price |
|---|---|---|---|---|
| 05/05/2025 05/05/25 | Sold | $350,000 | 0.0% | $182 / Sq Ft |
| 04/02/2025 04/02/25 | For Sale | $350,000 | +141.4% | $182 / Sq Ft |
| 09/13/2024 09/13/24 | Sold | $145,000 | +141.7% | $126 / Sq Ft |
| 08/08/2024 08/08/24 | Pending | -- | -- | -- |
| 08/08/2024 08/08/24 | For Sale | $60,000 | -- | $52 / Sq Ft |
Tax History Compared to Growth
Tax History
| Year | Tax Paid | Tax Assessment Tax Assessment Total Assessment is a certain percentage of the fair market value that is determined by local assessors to be the total taxable value of land and additions on the property. | Land | Improvement |
|---|---|---|---|---|
| 2025 | $2,306 | $187,067 | -- | -- |
| 2024 | $2,306 | $174,133 | $0 | $0 |
| 2023 | $2,161 | $161,200 | $71,100 | $90,100 |
| 2022 | $2,117 | $159,600 | $0 | $0 |
| 2021 | $17,502 | $158,000 | $0 | $0 |
| 2020 | $17,502 | $156,400 | $71,100 | $85,300 |
| 2019 | $15,205 | $152,233 | $0 | $0 |
| 2018 | $0 | $148,067 | $0 | $0 |
| 2017 | $2,034 | $143,900 | $0 | $0 |
| 2016 | $3,230 | $141,167 | $0 | $0 |
| 2015 | $3,230 | $138,433 | $0 | $0 |
| 2014 | $3,230 | $135,700 | $0 | $0 |
Agents Affiliated with this Home
-
Brendan Butler

Seller's Agent in 2025
Brendan Butler
Cummings & Co Realtors
(443) 528-9747
4 in this area
248 Total Sales
-
Rosie Mears

Buyer's Agent in 2025
Rosie Mears
Taylor Properties
(443) 561-6579
1 in this area
23 Total Sales
-
Luis Arrazola

Seller's Agent in 2024
Luis Arrazola
A.J. Billig & Company
(410) 296-8441
3 in this area
407 Total Sales
Map
Source: Bright MLS
MLS Number: MDBC2104270
APN: 14-1415069150
- 8337 Philadelphia Rd
- 1239 Hilldale Rd
- 8429 Coco Rd
- 8426 Coco Rd
- 8226 Dorset Ave
- 1326 Pine Grove Ave
- 8223 Analee Ave
- 8108 Woodhaven Rd
- 8305 Berkfield Rd
- 6505 Corkley Rd
- 8416 Allison Ln
- 1202 Rosegate Ct
- 8300 Berkwood Ct
- 1319 Seling Ave
- 1225 Landover Rd
- 1510 Seling Ave
- 1724 Weyburn Rd
- 1813 Weyburn Rd
- 1223 Kendrick Rd
- 6407 Golden Ring Rd






