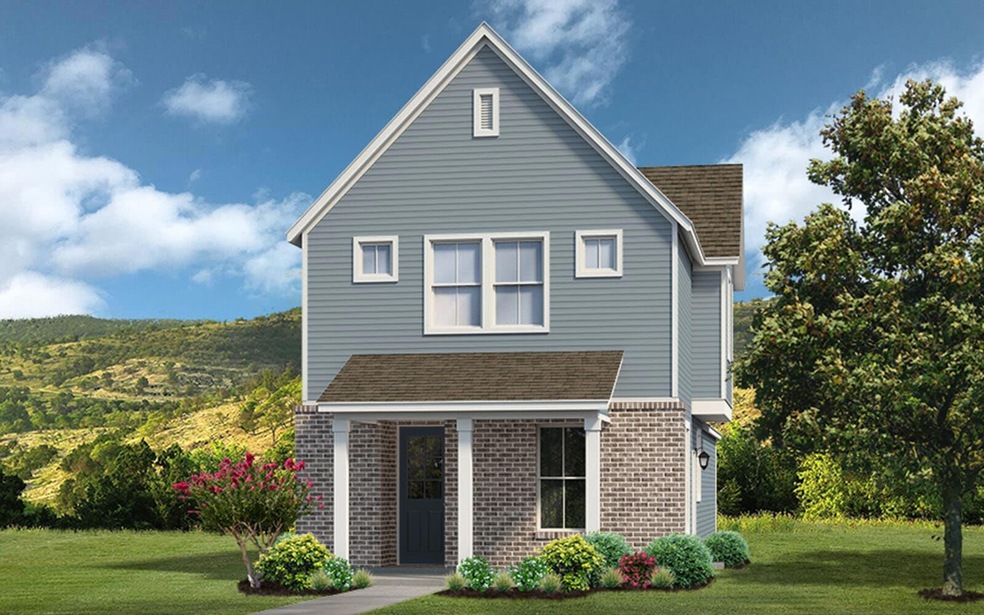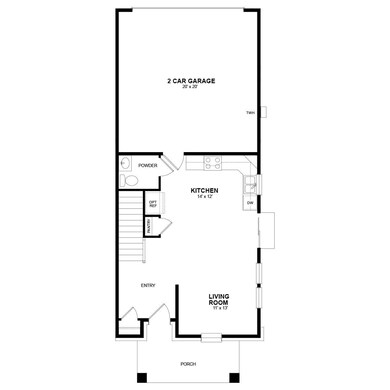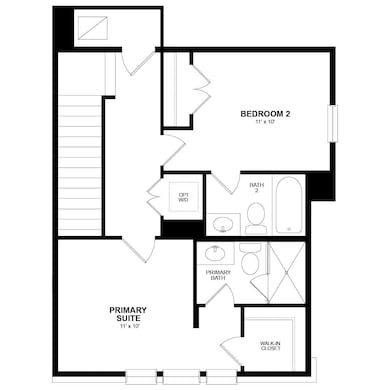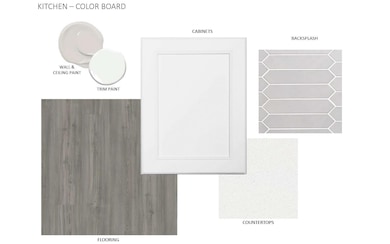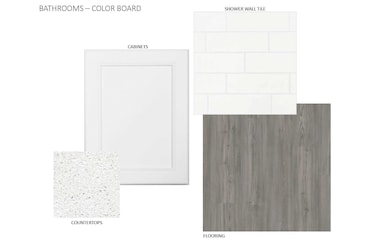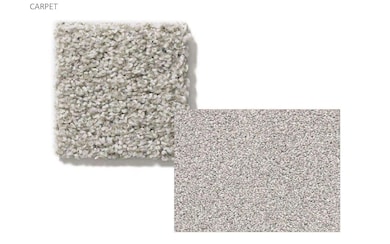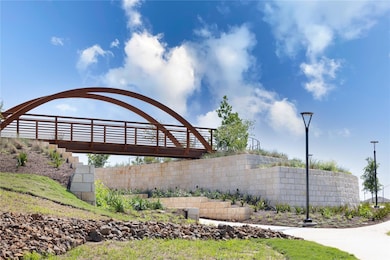
8310 Springsteen Dr Austin, TX 78744
Bluff Springs NeighborhoodEstimated payment $2,455/month
Highlights
- Fitness Center
- Open Floorplan
- Planned Social Activities
- New Construction
- Clubhouse
- Community Pool
About This Home
Come visit Easton Park, a community featuring a resort style pool, a fitness center, event space, and miles of beautiful trails. This adorable two story home offers homeowners low-maintenance living in style! With wonderful curb appeal, come home to this two bedroom beauty that combines the eat-in kitchen and living area for an open concept downstairs. Retreat upstairs to the cozy bedroom suites. Enjoy extra storage or space for entertaining in the yard or in the rear entry garage. Move in this Summer!
Listing Agent
Brookfield Residential Brokerage Phone: (512) 323-9006 License #0616131 Listed on: 04/09/2025
Property Details
Home Type
- Condominium
Est. Annual Taxes
- $8,276
Year Built
- Built in 2025 | New Construction
Lot Details
- Northeast Facing Home
- Fenced
- Landscaped
- Sprinkler System
HOA Fees
- $107 Monthly HOA Fees
Parking
- 2 Car Garage
- Alley Access
- Secured Garage or Parking
Home Design
- Brick Exterior Construction
- Slab Foundation
- Shingle Roof
- Masonry Siding
- HardiePlank Type
Interior Spaces
- 1,098 Sq Ft Home
- 2-Story Property
- Open Floorplan
- Ceiling Fan
- Double Pane Windows
- Window Screens
- Prewired Security
- Stacked Washer and Dryer Hookup
Kitchen
- <<OvenToken>>
- Gas Range
- <<microwave>>
- Dishwasher
- Disposal
Flooring
- Carpet
- Laminate
- Tile
Bedrooms and Bathrooms
- 2 Bedrooms
- Walk-in Shower
Eco-Friendly Details
- Sustainability products and practices used to construct the property include see remarks
- Energy-Efficient Appliances
- Energy-Efficient Windows
- Energy-Efficient Construction
- Energy-Efficient HVAC
- Energy-Efficient Lighting
- Energy-Efficient Insulation
- Energy-Efficient Thermostat
Outdoor Features
- Rain Gutters
- Front Porch
Schools
- Newton Collins Elementary School
- Ojeda Middle School
- Del Valle High School
Utilities
- Central Heating and Cooling System
- Underground Utilities
- Tankless Water Heater
- Cable TV Available
Listing and Financial Details
- Assessor Parcel Number 03361016480000
Community Details
Overview
- Cohere Association
- Built by Brookfield Residential
- Ep Residential Condos Subdivision
Amenities
- Community Barbecue Grill
- Picnic Area
- Common Area
- Clubhouse
- Game Room
- Planned Social Activities
Recreation
- Community Playground
- Fitness Center
- Community Pool
- Dog Park
Security
- Carbon Monoxide Detectors
- Fire and Smoke Detector
Map
Home Values in the Area
Average Home Value in this Area
Property History
| Date | Event | Price | Change | Sq Ft Price |
|---|---|---|---|---|
| 04/30/2025 04/30/25 | Price Changed | $299,383 | -3.1% | $273 / Sq Ft |
| 04/24/2025 04/24/25 | Price Changed | $308,940 | -1.0% | $281 / Sq Ft |
| 04/10/2025 04/10/25 | Price Changed | $312,124 | -1.0% | $284 / Sq Ft |
| 04/09/2025 04/09/25 | For Sale | $315,308 | -- | $287 / Sq Ft |
Similar Homes in Austin, TX
Source: Unlock MLS (Austin Board of REALTORS®)
MLS Number: 3593994
- 7818 Moody Bend
- 7613 Frida Bend
- 7806 Norah Dr
- 9213 Hamadryas Dr
- 8604 Endale Arch Dr
- 8613 Lullwater Trail
- 9712 Hamadryas Dr
- 7307 Woodford Way
- 7100 Pappy van Winkle St
- 8306 Springsteen Dr
- 7106 Ezra Brooks Bend
- 9303 Hamadryas Dr
- 8305 Springsteen Dr
- 8521 Picnic House Path
- 8621 Picnic House Path
- 9709 Boathouse Dr
- 8600 Picnic House Path
- 9113 Flatbush Dr
- 9601 Boathouse Dr
- 9608 Boathouse Dr
- 7703 Frida Bend
- 7900 Sutcliffe Dr
- 8001 Mellencamp Dr Unit 208
- 7909 Catbird Ln
- 8001 E William Cannon Dr
- 8000 Hillock Terrace Unit B
- 7163 Union Park Ln
- 8213 Spire View
- 7409 Acela Trail Unit 227
- 7313 Acela Trail Unit 201
- 7501 Chesapeake Rail Ln Unit 208
- 7508 Chesapeake Rail Ln
- 8317 Bestride Bend
- 8600 Chrysler Bend
- 7700 House Finch Dr
- 7011 Mckinney Falls Pkwy
- 7105 Gray Catbird Dr Unit 52
- 7601 Strong Bow Ct
- 8316 Corrigan Pass
- 7011 Mckinney Falls Pkwy
