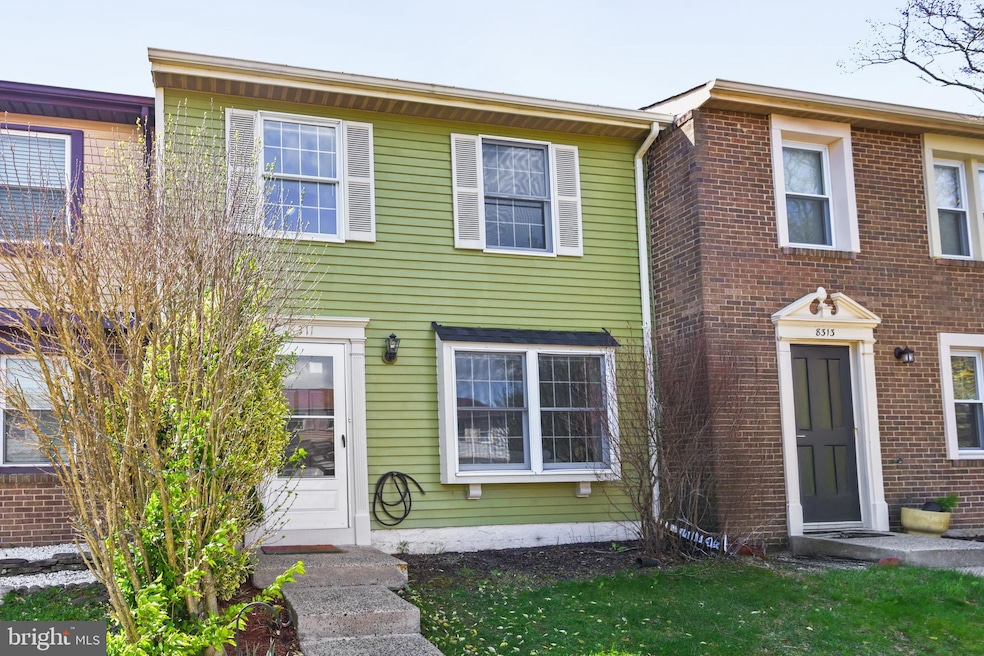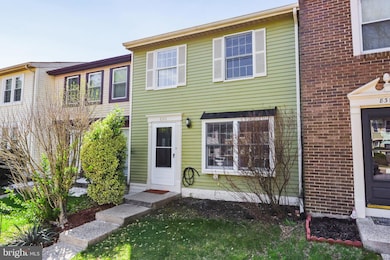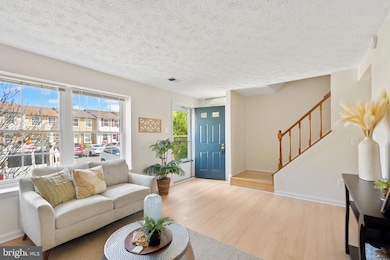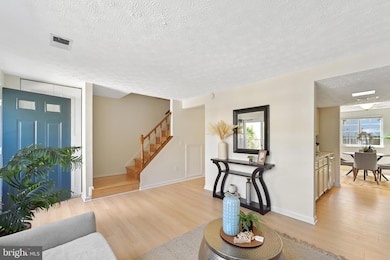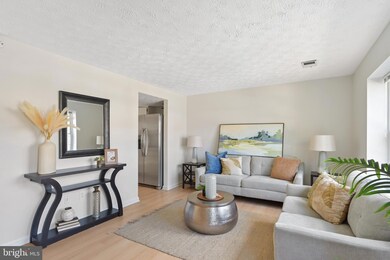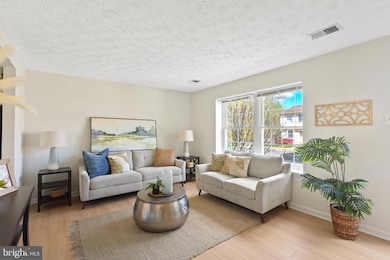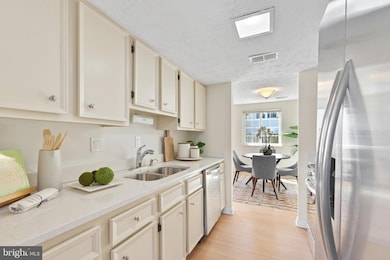
8311 Bark Tree Ct Springfield, VA 22153
Highlights
- View of Trees or Woods
- Colonial Architecture
- Wooded Lot
- South County Middle School Rated A
- Deck
- Traditional Floor Plan
About This Home
As of May 2025**Wonderful townhome offering 3 bedrooms & 2.5 baths in the beautifully planned neighborhood of Newington Forest**Brand new, light oak luxury vinyl plank flooring welcomes you to a relaxing family/living room area. Freshly painted throughout neutral colors. Beautifully upgraded Kitchen with white Silestone countertops, brand new Stainless Steel appliances & flows nicely into the dining & office areas. Remodeled half bath & laundry area with full sized washer & dryer. Big windows let in lots of natural light & exit through the back door to a main level deck, storage shed & fully fenced rear yard. Make your way to the bedroom where you will find hardwood flooring throughout, freshly painted, modern lighting & 3 spacious bedrooms. Beautifully built primary bathroom with floor to ceiling subway tile walk-in shower, black matte fixtures, comfort height vanity, designer mirror & contemporary lighting. Brand new Architectural shingle roof! Nestled in a iddilic setting, walk to Lake Mercer park & lots of neighborhood amenities too: outdoor pool, on site HOA with community room, tennis courts, basketball courts, playgrounds, walking/jogging trails through wooded common ground, & more! Excellent central location in Fairfax County, a short drive down the Parkway to the Franconia/Springfield Metro, Site of new Franconia/Springfield hospital (coming in a few years) NSA Building on Backlick Rd, easy commute to Fort Belvoir & other commuter routes.
Townhouse Details
Home Type
- Townhome
Est. Annual Taxes
- $4,856
Year Built
- Built in 1981
Lot Details
- 1,340 Sq Ft Lot
- Privacy Fence
- Wood Fence
- Back Yard Fenced
- Landscaped
- Wooded Lot
- Property is in excellent condition
HOA Fees
- $91 Monthly HOA Fees
Property Views
- Woods
- Garden
Home Design
- Colonial Architecture
- Slab Foundation
- Architectural Shingle Roof
- Aluminum Siding
Interior Spaces
- 1,280 Sq Ft Home
- Property has 2 Levels
- Traditional Floor Plan
- Chair Railings
- Ceiling Fan
- Insulated Doors
- Living Room
- Formal Dining Room
- Den
Kitchen
- Breakfast Area or Nook
- Electric Oven or Range
- Dishwasher
- Upgraded Countertops
- Disposal
Flooring
- Wood
- Ceramic Tile
- Luxury Vinyl Plank Tile
Bedrooms and Bathrooms
- 3 Bedrooms
- En-Suite Primary Bedroom
- En-Suite Bathroom
Laundry
- Laundry on main level
- Electric Dryer
- Washer
Home Security
Parking
- Assigned parking located at #8311 x 2
- Parking Lot
- 2 Assigned Parking Spaces
Schools
- Newington Forest Elementary School
- South County Middle School
- South County High School
Utilities
- Central Air
- Heat Pump System
- Electric Water Heater
Additional Features
- Deck
- Suburban Location
Listing and Financial Details
- Tax Lot 1146
- Assessor Parcel Number 0983 04 1146
Community Details
Overview
- Association fees include common area maintenance, management, pool(s), reserve funds, road maintenance, recreation facility, snow removal, trash
- Newington Forest HOA
- Newington Forest Subdivision
Recreation
- Tennis Courts
- Community Basketball Court
- Community Playground
- Community Pool
- Bike Trail
Pet Policy
- Pets Allowed
Security
- Storm Doors
Ownership History
Purchase Details
Home Financials for this Owner
Home Financials are based on the most recent Mortgage that was taken out on this home.Purchase Details
Home Financials for this Owner
Home Financials are based on the most recent Mortgage that was taken out on this home.Purchase Details
Home Financials for this Owner
Home Financials are based on the most recent Mortgage that was taken out on this home.Purchase Details
Home Financials for this Owner
Home Financials are based on the most recent Mortgage that was taken out on this home.Similar Homes in the area
Home Values in the Area
Average Home Value in this Area
Purchase History
| Date | Type | Sale Price | Title Company |
|---|---|---|---|
| Deed | $512,550 | Westcor Land Title | |
| Deed | $430,000 | Fidelity National Title | |
| Gift Deed | -- | -- | |
| Deed | $103,000 | -- |
Mortgage History
| Date | Status | Loan Amount | Loan Type |
|---|---|---|---|
| Open | $494,226 | VA | |
| Previous Owner | $20,500 | New Conventional | |
| Previous Owner | $112,992 | New Conventional | |
| Previous Owner | $157,000 | New Conventional | |
| Previous Owner | $103,250 | FHA |
Property History
| Date | Event | Price | Change | Sq Ft Price |
|---|---|---|---|---|
| 05/12/2025 05/12/25 | Sold | $512,550 | +2.5% | $400 / Sq Ft |
| 04/09/2025 04/09/25 | For Sale | $499,900 | +16.3% | $391 / Sq Ft |
| 11/18/2024 11/18/24 | Sold | $430,000 | -2.3% | $336 / Sq Ft |
| 10/18/2024 10/18/24 | For Sale | $440,000 | -- | $344 / Sq Ft |
Tax History Compared to Growth
Tax History
| Year | Tax Paid | Tax Assessment Tax Assessment Total Assessment is a certain percentage of the fair market value that is determined by local assessors to be the total taxable value of land and additions on the property. | Land | Improvement |
|---|---|---|---|---|
| 2024 | $4,544 | $392,270 | $145,000 | $247,270 |
| 2023 | $4,273 | $378,660 | $140,000 | $238,660 |
| 2022 | $4,201 | $367,410 | $135,000 | $232,410 |
| 2021 | $3,959 | $337,350 | $125,000 | $212,350 |
| 2020 | $3,761 | $317,790 | $115,000 | $202,790 |
| 2019 | $3,580 | $302,500 | $105,000 | $197,500 |
| 2018 | $3,336 | $290,060 | $100,000 | $190,060 |
| 2017 | $3,266 | $281,340 | $95,000 | $186,340 |
| 2016 | $3,142 | $271,200 | $90,000 | $181,200 |
| 2015 | $2,971 | $266,200 | $85,000 | $181,200 |
| 2014 | $2,783 | $249,900 | $82,000 | $167,900 |
Agents Affiliated with this Home
-
Jessica McCain

Seller's Agent in 2025
Jessica McCain
Realty ONE Group Capital
(703) 969-6680
13 in this area
123 Total Sales
-
Allison Borszich

Buyer's Agent in 2025
Allison Borszich
Keller Williams Realty
(973) 713-5998
1 in this area
4 Total Sales
-
Maggie Britvec

Seller's Agent in 2024
Maggie Britvec
Century 21 New Millennium
(703) 401-2371
1 in this area
51 Total Sales
Map
Source: Bright MLS
MLS Number: VAFX2232196
APN: 0983-04-1146
- 8353 Bark Tree Ct
- 8345 Wind Fall Rd
- 8282 Crestmont Cir
- 8318 Brookvale Ct
- 8442 Sugar Creek Ln
- 8490 Magic Tree Ct
- 8406 Rainbow Bridge Ln
- 8516 Blue Rock Ln
- 8549 Blue Rock Ln
- 8322 Cushing Ct
- 8663 Kenosha Ct
- 7937 Saint George Ct
- 8017 Lake Pleasant Dr
- 8617 Rocky Gap Ct
- 8764 Flowering Dogwood Ln
- 8006 Rockwood Ct
- 8456 Rocky Knob Ct
- 8312 Timber Brook Ln
- 8001 Lake Pleasant Dr
- 7918 Pebble Brook Ct
