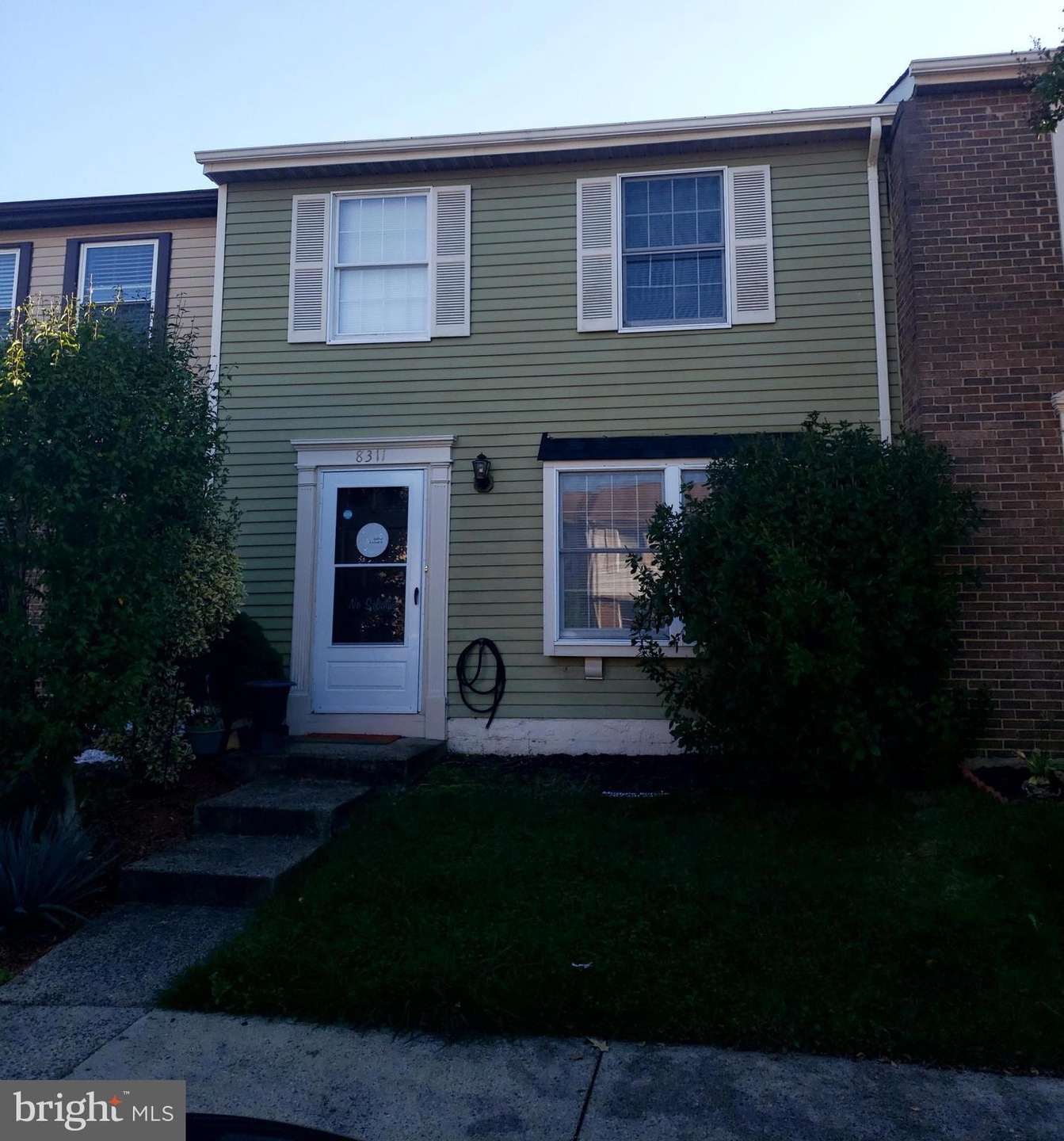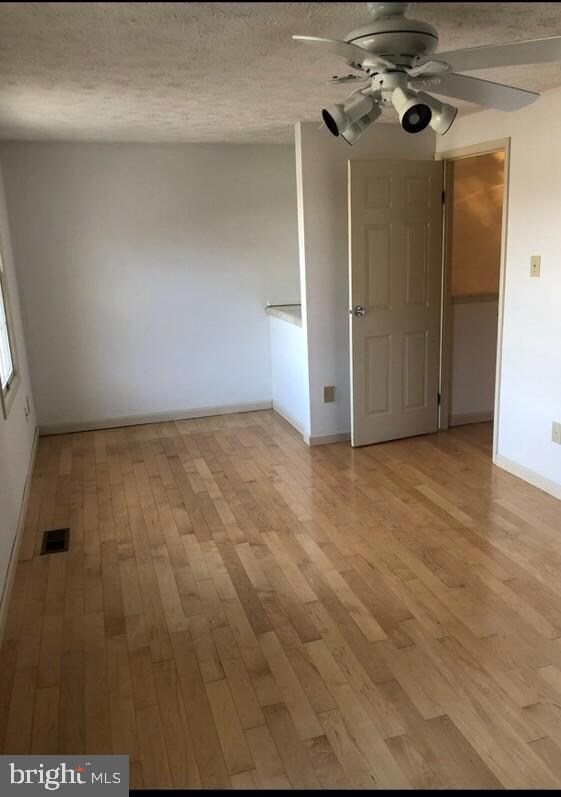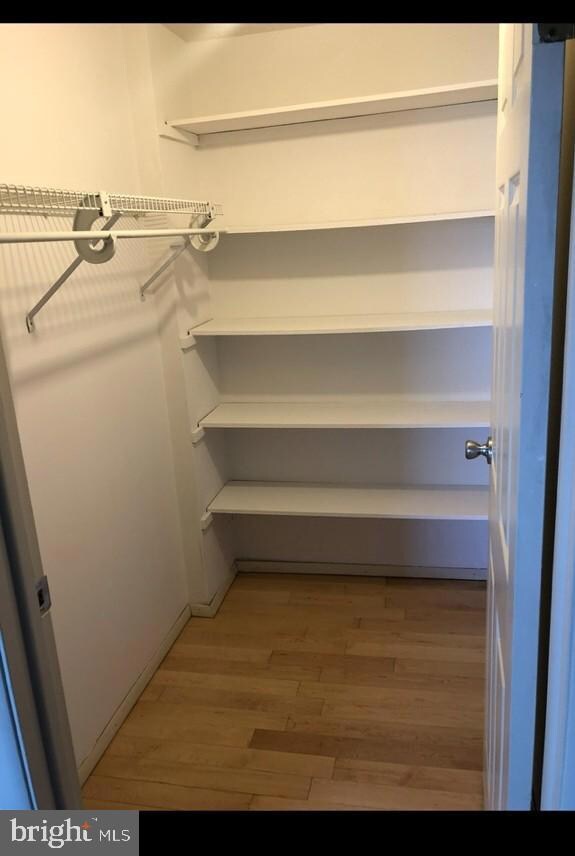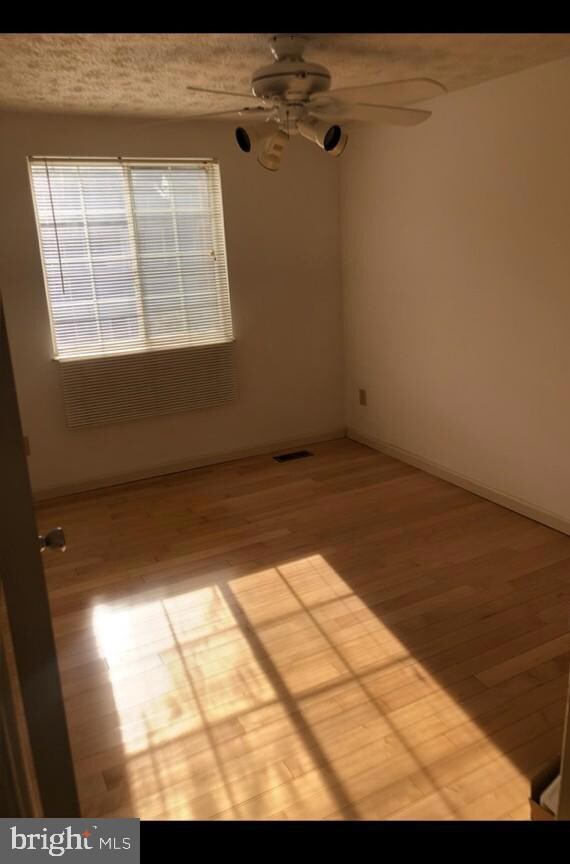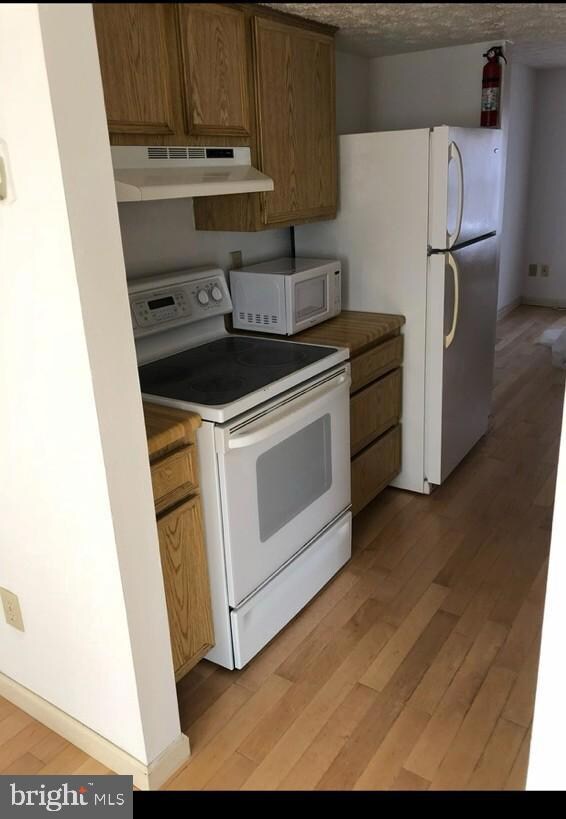
8311 Bark Tree Ct Springfield, VA 22153
Highlights
- Colonial Architecture
- Deck
- Community Pool
- South County Middle School Rated A
- Engineered Wood Flooring
- Tennis Courts
About This Home
As of May 2025Adorable 2 level 3 bedroom townhome in popular Newington Forest! Wonderful amenities, great location, low hoa payment! This is a great starter home in Springfield! New roof, full size washer and dryer, wood floors throughout the home, and a home office area as well. Living room, dining room and half bath on the main level, as well as the laundry closet. 3 bedrooms and full bath upstairs. Nice backyard with deck and storage shed. 2 assigned parking spots.
Last Agent to Sell the Property
CENTURY 21 New Millennium License #0225211477 Listed on: 10/18/2024

Townhouse Details
Home Type
- Townhome
Est. Annual Taxes
- $4,544
Year Built
- Built in 1981
Lot Details
- 1,340 Sq Ft Lot
- Board Fence
- Property is in very good condition
HOA Fees
- $91 Monthly HOA Fees
Home Design
- Colonial Architecture
- Slab Foundation
- Asphalt Roof
- Vinyl Siding
Interior Spaces
- 1,280 Sq Ft Home
- Property has 2 Levels
- Ceiling Fan
- Insulated Doors
- Living Room
- Dining Room
- Den
- Engineered Wood Flooring
Kitchen
- Electric Oven or Range
- Dishwasher
- Disposal
Bedrooms and Bathrooms
- 3 Bedrooms
- En-Suite Primary Bedroom
Laundry
- Laundry on main level
- Electric Dryer
- Washer
Home Security
Parking
- 2 Open Parking Spaces
- 2 Parking Spaces
- Parking Lot
Outdoor Features
- Deck
Schools
- Newington Forest Elementary School
- South County Middle School
- South County High School
Utilities
- Central Air
- Heat Pump System
- Electric Water Heater
Listing and Financial Details
- Tax Lot 1146
- Assessor Parcel Number 0983 04 1146
Community Details
Overview
- Newington Forest Subdivision
Recreation
- Tennis Courts
- Community Basketball Court
- Community Playground
- Community Pool
- Bike Trail
Pet Policy
- Pets Allowed
Security
- Storm Doors
Ownership History
Purchase Details
Home Financials for this Owner
Home Financials are based on the most recent Mortgage that was taken out on this home.Purchase Details
Home Financials for this Owner
Home Financials are based on the most recent Mortgage that was taken out on this home.Purchase Details
Home Financials for this Owner
Home Financials are based on the most recent Mortgage that was taken out on this home.Purchase Details
Home Financials for this Owner
Home Financials are based on the most recent Mortgage that was taken out on this home.Similar Homes in Springfield, VA
Home Values in the Area
Average Home Value in this Area
Purchase History
| Date | Type | Sale Price | Title Company |
|---|---|---|---|
| Deed | $512,550 | Westcor Land Title | |
| Deed | $430,000 | Fidelity National Title | |
| Gift Deed | -- | -- | |
| Deed | $103,000 | -- |
Mortgage History
| Date | Status | Loan Amount | Loan Type |
|---|---|---|---|
| Open | $494,226 | VA | |
| Previous Owner | $20,500 | New Conventional | |
| Previous Owner | $112,992 | New Conventional | |
| Previous Owner | $157,000 | New Conventional | |
| Previous Owner | $103,250 | FHA |
Property History
| Date | Event | Price | Change | Sq Ft Price |
|---|---|---|---|---|
| 05/12/2025 05/12/25 | Sold | $512,550 | +2.5% | $400 / Sq Ft |
| 04/09/2025 04/09/25 | For Sale | $499,900 | +16.3% | $391 / Sq Ft |
| 11/18/2024 11/18/24 | Sold | $430,000 | -2.3% | $336 / Sq Ft |
| 10/18/2024 10/18/24 | For Sale | $440,000 | -- | $344 / Sq Ft |
Tax History Compared to Growth
Tax History
| Year | Tax Paid | Tax Assessment Tax Assessment Total Assessment is a certain percentage of the fair market value that is determined by local assessors to be the total taxable value of land and additions on the property. | Land | Improvement |
|---|---|---|---|---|
| 2024 | $4,544 | $392,270 | $145,000 | $247,270 |
| 2023 | $4,273 | $378,660 | $140,000 | $238,660 |
| 2022 | $4,201 | $367,410 | $135,000 | $232,410 |
| 2021 | $3,959 | $337,350 | $125,000 | $212,350 |
| 2020 | $3,761 | $317,790 | $115,000 | $202,790 |
| 2019 | $3,580 | $302,500 | $105,000 | $197,500 |
| 2018 | $3,336 | $290,060 | $100,000 | $190,060 |
| 2017 | $3,266 | $281,340 | $95,000 | $186,340 |
| 2016 | $3,142 | $271,200 | $90,000 | $181,200 |
| 2015 | $2,971 | $266,200 | $85,000 | $181,200 |
| 2014 | $2,783 | $249,900 | $82,000 | $167,900 |
Agents Affiliated with this Home
-
Jessica McCain

Seller's Agent in 2025
Jessica McCain
Realty ONE Group Capital
(703) 969-6680
13 in this area
123 Total Sales
-
Allison Borszich

Buyer's Agent in 2025
Allison Borszich
Keller Williams Realty
(973) 713-5998
1 in this area
4 Total Sales
-
Maggie Britvec

Seller's Agent in 2024
Maggie Britvec
Century 21 New Millennium
(703) 401-2371
1 in this area
51 Total Sales
Map
Source: Bright MLS
MLS Number: VAFX2206098
APN: 0983-04-1146
- 8353 Bark Tree Ct
- 8345 Wind Fall Rd
- 8282 Crestmont Cir
- 8318 Brookvale Ct
- 8442 Sugar Creek Ln
- 8490 Magic Tree Ct
- 8406 Rainbow Bridge Ln
- 8516 Blue Rock Ln
- 8549 Blue Rock Ln
- 8663 Kenosha Ct
- 8322 Cushing Ct
- 7937 Saint George Ct
- 8017 Lake Pleasant Dr
- 8617 Rocky Gap Ct
- 8764 Flowering Dogwood Ln
- 8456 Rocky Knob Ct
- 8006 Rockwood Ct
- 8312 Timber Brook Ln
- 7918 Pebble Brook Ct
- 8001 Lake Pleasant Dr
