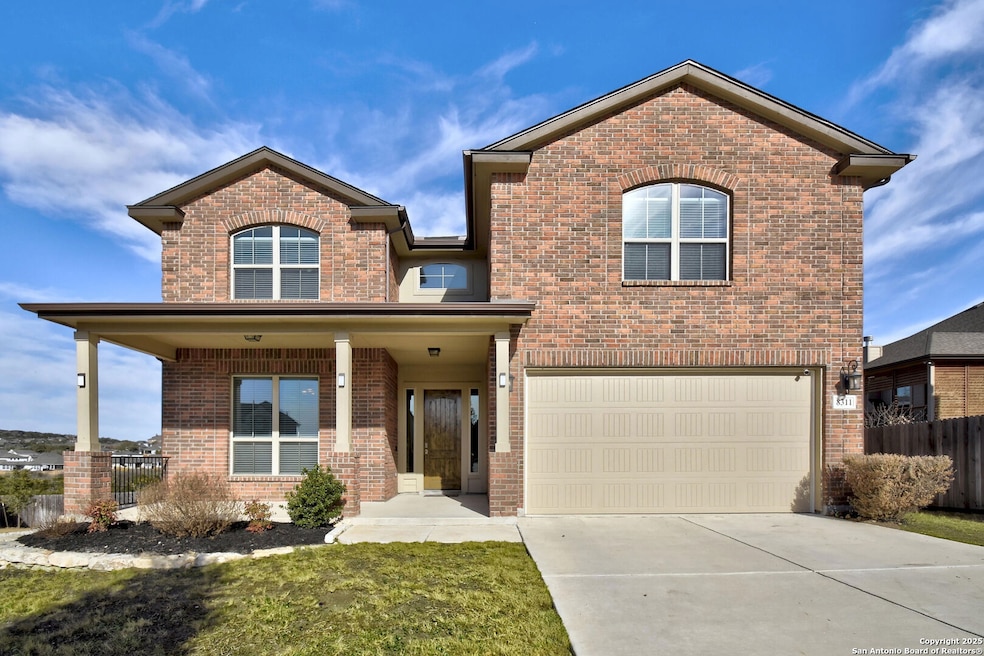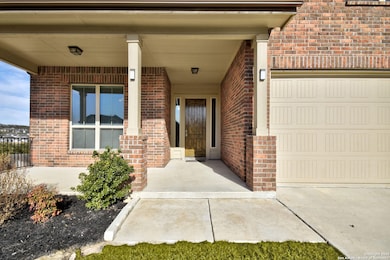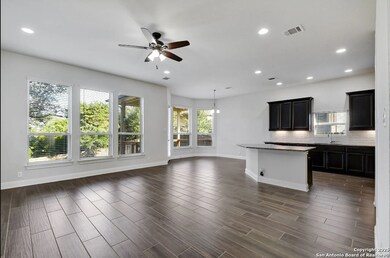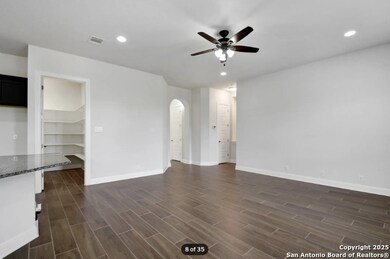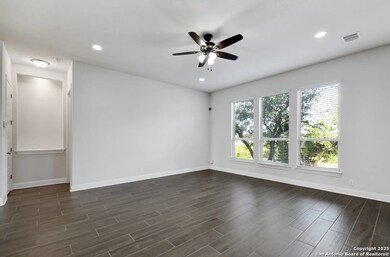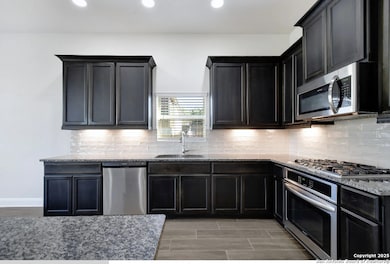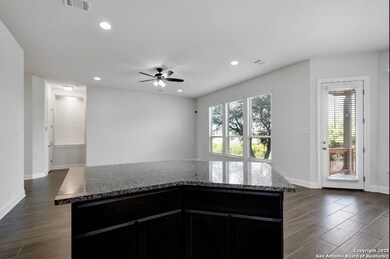
8311 Narcissus Path Boerne, TX 78015
Estimated payment $3,755/month
Highlights
- Clubhouse
- Deck
- Two Living Areas
- Fair Oaks Ranch Elementary School Rated A
- Solid Surface Countertops
- Game Room
About This Home
Experience elevated living in this beautiful 4-bedroom, 3.5-bath home in the highly desirable Fallbrook community, offering over 3,026 square feet of bright, open space designed for comfort and style. The chef's kitchen dazzles with stunning granite countertops, abundant cabinetry, a large island, a huge walk-in pantry, and a gas range-perfect for both everyday meals and entertaining guests. Enjoy pure, soft water throughout the home thanks to a premium water softener system, adding an extra touch of luxury and convenience. Sunlight fills every room, enhancing the open floor plan and creating a welcoming, airy atmosphere. The main level features a private guest suite with an ensuite bath, ideal for visitors or multi-generational living. Upstairs, retreat to the luxurious primary suite with a spa-inspired bathroom, oversized walk-in shower, soaking garden tub, and a massive walk-in closet. Additional bedrooms and a versatile game room provide plenty of space for family, work, or play. Step outside to a peaceful backyard oasis backing to a greenbelt, complete with an extended covered patio-perfect for outdoor dining and relaxation. Fallbrook residents enjoy top-tier community amenities, including a lagoon-style pool and park just steps away, plus convenient access to IH-10, shopping, dining, and top-rated Boerne schools. This home truly blends elegance, functionality, and location-plus the added value of a whole-home water softener. Don't miss your chance to make this exceptional property yours!
Home Details
Home Type
- Single Family
Est. Annual Taxes
- $9,655
Year Built
- Built in 2018
Lot Details
- 8,146 Sq Ft Lot
- Fenced
HOA Fees
- $70 Monthly HOA Fees
Parking
- 2 Car Garage
Home Design
- Brick Exterior Construction
- Slab Foundation
- Composition Roof
- Masonry
Interior Spaces
- 3,026 Sq Ft Home
- Property has 2 Levels
- Ceiling Fan
- Chandelier
- Window Treatments
- Two Living Areas
- Game Room
Kitchen
- Eat-In Kitchen
- Walk-In Pantry
- Gas Cooktop
- Stove
- <<microwave>>
- Ice Maker
- Dishwasher
- Solid Surface Countertops
- Disposal
Flooring
- Carpet
- Ceramic Tile
Bedrooms and Bathrooms
- 4 Bedrooms
- Walk-In Closet
- 4 Full Bathrooms
Laundry
- Laundry on main level
- Washer Hookup
Outdoor Features
- Deck
- Covered patio or porch
- Rain Gutters
Utilities
- Central Heating and Cooling System
- Electric Water Heater
- Cable TV Available
Listing and Financial Details
- Legal Lot and Block 78 / 12
- Assessor Parcel Number 047103120780
- Seller Concessions Offered
Community Details
Overview
- $350 HOA Transfer Fee
- Diamond Association Management & Consulting Association
- Enclave Subdivision
- Mandatory home owners association
Recreation
- Community Pool
- Park
Additional Features
- Clubhouse
- Controlled Access
Map
Home Values in the Area
Average Home Value in this Area
Tax History
| Year | Tax Paid | Tax Assessment Tax Assessment Total Assessment is a certain percentage of the fair market value that is determined by local assessors to be the total taxable value of land and additions on the property. | Land | Improvement |
|---|---|---|---|---|
| 2023 | $9,669 | $447,700 | $91,990 | $438,010 |
| 2022 | $8,140 | $407,000 | $83,690 | $404,310 |
| 2021 | $7,412 | $370,000 | $78,190 | $291,810 |
| 2020 | $7,395 | $355,000 | $81,940 | $273,060 |
| 2018 | $1,207 | $56,000 | $56,000 | $0 |
Property History
| Date | Event | Price | Change | Sq Ft Price |
|---|---|---|---|---|
| 06/21/2025 06/21/25 | Price Changed | $519,999 | -1.0% | $172 / Sq Ft |
| 05/20/2025 05/20/25 | Price Changed | $524,999 | -0.9% | $173 / Sq Ft |
| 04/09/2025 04/09/25 | For Sale | $529,999 | 0.0% | $175 / Sq Ft |
| 07/28/2023 07/28/23 | Rented | $3,300 | 0.0% | -- |
| 07/17/2023 07/17/23 | For Rent | $3,300 | 0.0% | -- |
| 09/11/2019 09/11/19 | Off Market | -- | -- | -- |
| 05/03/2019 05/03/19 | Sold | -- | -- | -- |
| 04/03/2019 04/03/19 | Pending | -- | -- | -- |
| 02/05/2019 02/05/19 | For Sale | $398,862 | -- | $132 / Sq Ft |
Purchase History
| Date | Type | Sale Price | Title Company |
|---|---|---|---|
| Vendors Lien | -- | Dhi Title |
Mortgage History
| Date | Status | Loan Amount | Loan Type |
|---|---|---|---|
| Open | $263,000 | New Conventional | |
| Closed | $284,000 | New Conventional |
Similar Homes in Boerne, TX
Source: San Antonio Board of REALTORS®
MLS Number: 1857094
APN: 04710-312-0780
- 27418 Camellia Trace
- 27403 Falls Bridge
- 27123 Brook Bend
- 27314 Falls Cove
- 8222 Dahlia Run
- 27418 Clematis Falls
- 27013 Camellia Trace
- 27306 Dana Creek Dr
- 8139 Mystic Chase
- 27019 Oleander Chase
- 27314 Dana Creek Dr
- 26815 Tulip Meadow
- 27410 Dana Creek Dr
- 8201 Hyacinth Trace
- 27007 Hardy Run
- 27223 Cozy Pass
- 8538 Dana Top Dr
- 7915 Ashfield Way
- 27623 Nichols Pass
- 27511 Smokey Chase
- 27013 Daffodil Place
- 27038 Sable Run
- 26741 Interstate 10 W
- 27703 Dana Creek Dr
- 8700 Starr Ranch
- 27604 Sienna Creek
- 27910 Lokaya Falls
- 27927 Dana Creek Dr
- 27595 Interstate 10 W
- 27518 Holly Grape
- 8731 Poppy Hills
- 7710 Ponderosa Pine
- 7691 Pecos Ridge
- 27822 Rocky Mountain
- 26311 Stefnianne St
- 27462 Paraiso Sands
- 8023 Platinum Ct
- 27602 Autumn Terrace
- 7619 Cielo Cove
- 27458 Camino Tower
