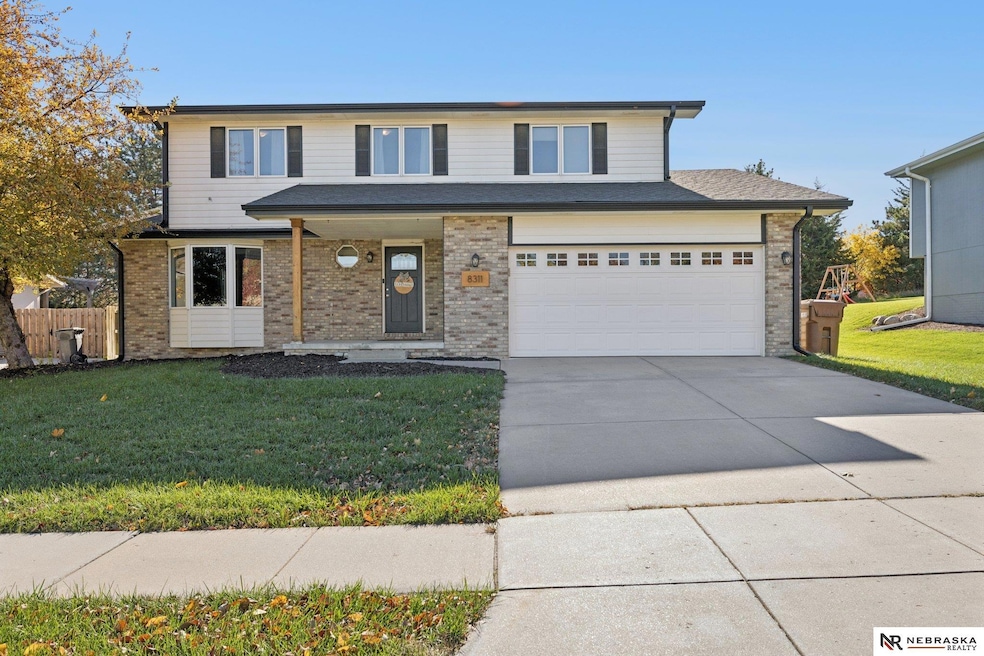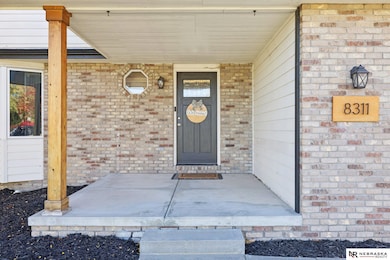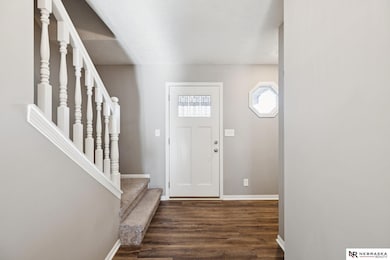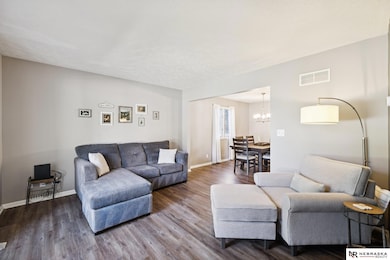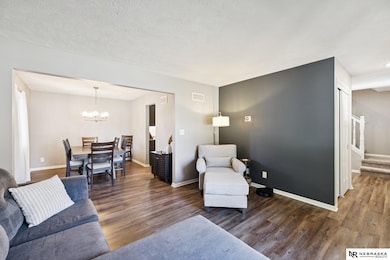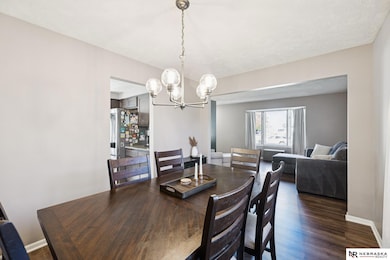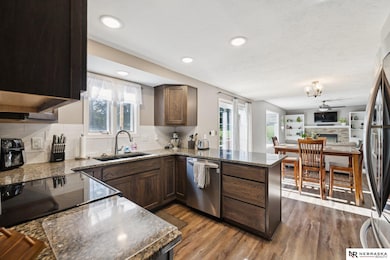8311 Wendell Way Lincoln, NE 68516
Family Acres NeighborhoodEstimated payment $2,746/month
Highlights
- Deck
- Wooded Lot
- Covered Patio or Porch
- Maxey Elementary School Rated A
- No HOA
- Formal Dining Room
About This Home
Beautifully Updated SE Lincoln Two-Story! Remodeled in 2018, this home offers two inviting main-floor living areas with bay windows, a brick fireplace with built-ins, formal and informal dining, and a U-shaped kitchen with granite countertops and stainless appliances. A convenient half bath with main-floor laundry completes the main level. Step outside to a secluded backyard with no rear neighbors, a spacious deck, and a firepit area. Upstairs, the primary suite boasts an attached bath and two walk-in closets, plus 3 more bedrooms and a full bath. The finished basement adds a large L-shaped rec room, a second half bath, and generous storage. A 2-stall garage offers additional space for organization. Move-in ready in a prime SE Lincoln location!
Listing Agent
Nebraska Realty Brokerage Phone: 308-539-3282 License #20190197 Listed on: 11/12/2025

Home Details
Home Type
- Single Family
Est. Annual Taxes
- $6,757
Year Built
- Built in 2002
Lot Details
- 7,672 Sq Ft Lot
- Lot Dimensions are 120 x 64
- Partially Fenced Property
- Sprinkler System
- Wooded Lot
Parking
- 2 Car Attached Garage
- Garage Door Opener
Home Design
- Brick Exterior Construction
- Composition Roof
- Wood Siding
- Concrete Perimeter Foundation
Interior Spaces
- 2-Story Property
- Ceiling Fan
- Gas Log Fireplace
- Bay Window
- Sliding Doors
- Great Room with Fireplace
- Formal Dining Room
- Basement with some natural light
Kitchen
- Oven or Range
- Microwave
- Dishwasher
- Disposal
Flooring
- Carpet
- Luxury Vinyl Tile
- Vinyl
Bedrooms and Bathrooms
- 4 Bedrooms
- Primary bedroom located on second floor
- Walk-In Closet
Laundry
- Dryer
- Washer
Outdoor Features
- Balcony
- Deck
- Covered Patio or Porch
- Exterior Lighting
Location
- City Lot
Schools
- Maxey Elementary School
- Lux Middle School
- Lincoln East High School
Utilities
- Forced Air Heating and Cooling System
- Heating System Uses Natural Gas
- Fiber Optics Available
- Phone Available
- Cable TV Available
Community Details
- No Home Owners Association
- Hartland's Edenton Edition Subdivision
Listing and Financial Details
- Assessor Parcel Number 1610431002000
Map
Home Values in the Area
Average Home Value in this Area
Tax History
| Year | Tax Paid | Tax Assessment Tax Assessment Total Assessment is a certain percentage of the fair market value that is determined by local assessors to be the total taxable value of land and additions on the property. | Land | Improvement |
|---|---|---|---|---|
| 2025 | $5,013 | $382,500 | $60,000 | $322,500 |
| 2024 | $5,013 | $362,700 | $60,000 | $302,700 |
| 2023 | $6,079 | $362,700 | $60,000 | $302,700 |
| 2022 | $5,899 | $296,000 | $55,000 | $241,000 |
| 2021 | $5,581 | $296,000 | $55,000 | $241,000 |
| 2020 | $4,746 | $248,400 | $55,000 | $193,400 |
| 2019 | $4,747 | $248,400 | $55,000 | $193,400 |
| 2018 | $4,417 | $230,100 | $55,000 | $175,100 |
| 2017 | $4,457 | $230,100 | $55,000 | $175,100 |
| 2016 | $3,957 | $203,200 | $40,000 | $163,200 |
| 2015 | $3,986 | $203,200 | $40,000 | $163,200 |
| 2014 | $3,897 | $197,300 | $35,000 | $162,300 |
| 2013 | -- | $197,300 | $35,000 | $162,300 |
Property History
| Date | Event | Price | List to Sale | Price per Sq Ft | Prior Sale |
|---|---|---|---|---|---|
| 11/12/2025 11/12/25 | For Sale | $415,000 | +46.1% | $148 / Sq Ft | |
| 04/22/2019 04/22/19 | Sold | $284,000 | -2.0% | $101 / Sq Ft | View Prior Sale |
| 03/24/2019 03/24/19 | Pending | -- | -- | -- | |
| 01/25/2019 01/25/19 | For Sale | $289,900 | -- | $103 / Sq Ft |
Purchase History
| Date | Type | Sale Price | Title Company |
|---|---|---|---|
| Warranty Deed | $284,000 | Nebraska Title Company | |
| Trustee Deed | -- | None Available | |
| Warranty Deed | $215,000 | Nebraska Title Co | |
| Corporate Deed | $234,900 | Nt |
Mortgage History
| Date | Status | Loan Amount | Loan Type |
|---|---|---|---|
| Open | $269,800 | New Conventional | |
| Previous Owner | $205,000 | Unknown | |
| Previous Owner | $160,000 | Unknown |
Source: Great Plains Regional MLS
MLS Number: 22532528
APN: 16-10-431-002-000
- 5624 Barrington Cir
- 5241 Troon Dr
- 5441 S 88th St
- 5335 Troon Dr
- 5614 S 80th St
- 8439 Birkett Dr
- 5811 S 88th St
- 8440 Birkett Dr
- 7816 Barrington Place
- 7848 Red Oak Rd
- 6007 Laroche Rd
- 5921 Arrowwood Rd
- 8115 Cheney Ridge Rd
- 8101 Cheney Ridge Rd
- 7814 Phares Dr
- 6154 S 87th St
- 7919 Cheney Ridge Rd
- 10111 S 78th St
- 7739 Phares Dr
- 5844 S 91st St
- 8300 Cheney Ridge Rd
- 8743 Remi Dr
- 6800 Ashbrook Dr
- 7210 S 89th St
- 5501 S 68th St
- 5515 S 68th St
- 9100 Heritage Lakes Dr
- 8300 Renatta Dr
- 8320 Rockledge Rd
- 3100 S 72nd St
- 8341 Karl Ridge Rd
- 5500 Shady Creek Ct
- 6250 Queens Dr
- 5701 Boboli Ln
- 8710 S 78th St
- 4207 S 52nd St Unit 4207
- 8801 Mohave Dr
- 4631 Claire Ave
- 4607 Old Cheney Rd
- 5900 Roose St
