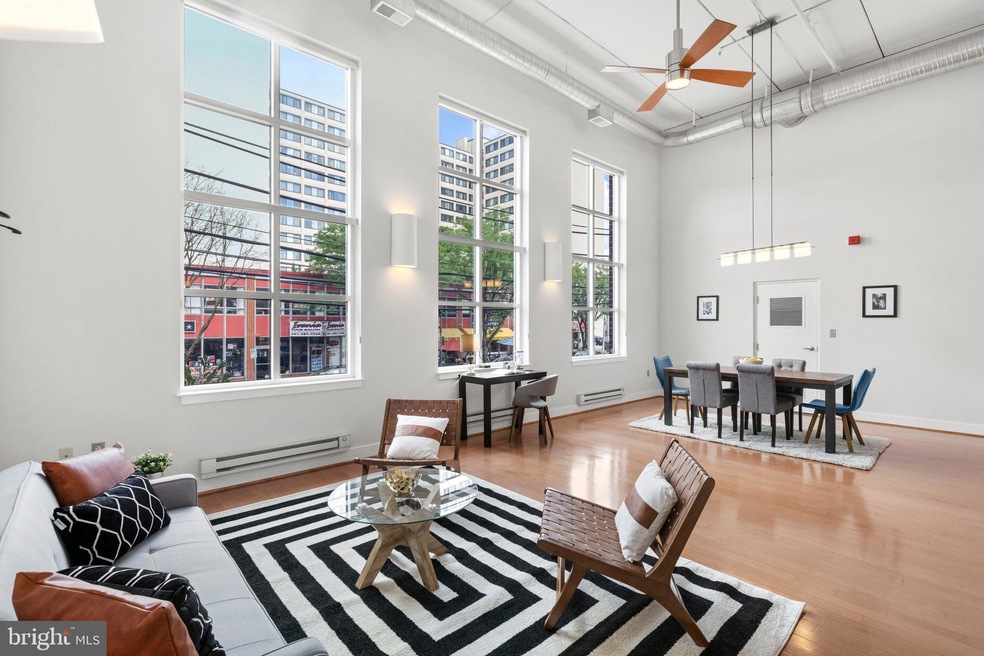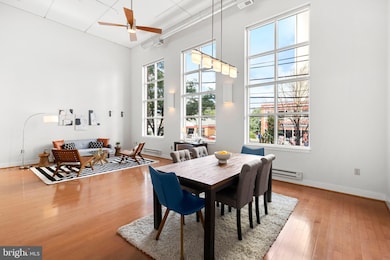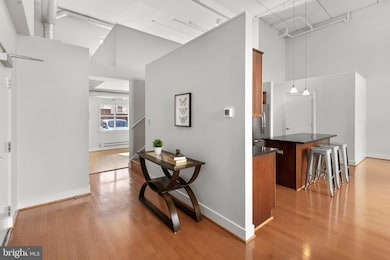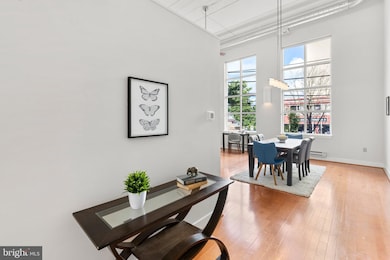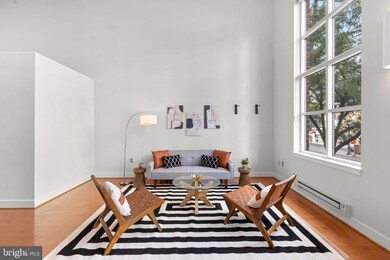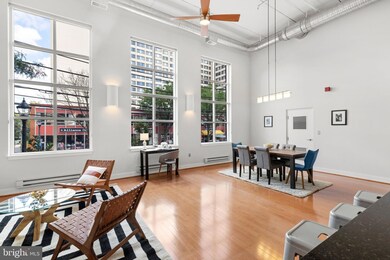
8312 Fenton St Unit B Silver Spring, MD 20910
Downtown Silver Spring NeighborhoodHighlights
- Den
- Elevator
- Condominium
- Sligo Creek Elementary School Rated A
- Level Entry For Accessibility
- Heat Pump System
About This Home
As of September 2022Exclusive industrial-style condo at Lofts24 in the heart of downtown Silver Spring boasting 1400 square feet of light-filled living space! With 17-foot ceilings, exposed aluminum ductwork, and hardwood flooring this loft is a showstopper. A wall of 12-foot windows with solar shades add to the expansive, open-concept living space, ideal for entertaining family and friends. The large chef’s kitchen is embellished with an oversized center island, granite counters, stainless steel appliances, maple cabinets, and under-cabinet Xenon lighting. The loft includes two-bedrooms, a versatile den space, a laundry room and two fully renovated bathrooms, one featuring a soaking tub. Only 24 units in the building, with each 8 units sharing a private secured entrance and elevator. This well-maintained home has new high-end appliances including: HVAC (2022) hot water heater (2022) refrigerator (2021) Bosch dishwasher (2020) and a washer/dryer (2016). With a walkability score of 99 on Zillow it is close to a diverse restaurant scene, The American Film Institute, The Fillmore, Pure Barre, Orange Theory, Whole Foods, Safeway, and local parks as well as to the Silver Spring Metro, the Purple Line (in construction). LOCKBOX IS ON BUILDING RAILING AT THE BONIFANT ST DRIVEWAY EXIT.
Here’s What’s Nearby
0.2 mi to Whole Foods
0.3 mi to Downtown Silver Spring
0.3 mi to American Film Institute, The Fillmore
0.3 mi to Silver Spring Metro
0.4 mi to Bullis Local Park (Playground, Tennis Court, Soccer Field)
Last Buyer's Agent
Ronald Manning
Redfin Corp

Property Details
Home Type
- Condominium
Est. Annual Taxes
- $5,113
Year Built
- Built in 2006
HOA Fees
- $689 Monthly HOA Fees
Parking
- On-Street Parking
Interior Spaces
- 1,400 Sq Ft Home
- Property has 1.5 Levels
- Den
- Washer and Dryer Hookup
Bedrooms and Bathrooms
Accessible Home Design
- Level Entry For Accessibility
Utilities
- Heat Pump System
- Electric Water Heater
Listing and Financial Details
- Assessor Parcel Number 161303528830
Community Details
Overview
- Association fees include water, sewer, reserve funds, insurance, snow removal, trash
- 24 Units
- Low-Rise Condominium
- Lofts 24 Condos
- Silver Spring Subdivision
Amenities
- Elevator
Pet Policy
- Limit on the number of pets
- Pet Size Limit
Ownership History
Purchase Details
Home Financials for this Owner
Home Financials are based on the most recent Mortgage that was taken out on this home.Purchase Details
Purchase Details
Home Financials for this Owner
Home Financials are based on the most recent Mortgage that was taken out on this home.Purchase Details
Home Financials for this Owner
Home Financials are based on the most recent Mortgage that was taken out on this home.Similar Homes in Silver Spring, MD
Home Values in the Area
Average Home Value in this Area
Purchase History
| Date | Type | Sale Price | Title Company |
|---|---|---|---|
| Special Warranty Deed | $520,000 | Title Forward | |
| Interfamily Deed Transfer | -- | None Available | |
| Deed | $437,000 | Counselors Title Llc | |
| Deed | $467,100 | -- | |
| Deed | $467,100 | -- |
Mortgage History
| Date | Status | Loan Amount | Loan Type |
|---|---|---|---|
| Open | $468,000 | New Conventional | |
| Previous Owner | $412,000 | New Conventional | |
| Previous Owner | $185,000 | New Conventional | |
| Previous Owner | $190,000 | New Conventional | |
| Previous Owner | $396,000 | Stand Alone Refi Refinance Of Original Loan | |
| Previous Owner | $373,680 | Purchase Money Mortgage | |
| Previous Owner | $46,710 | Credit Line Revolving |
Property History
| Date | Event | Price | Change | Sq Ft Price |
|---|---|---|---|---|
| 09/23/2022 09/23/22 | Sold | $520,000 | -1.0% | $371 / Sq Ft |
| 08/27/2022 08/27/22 | Price Changed | $525,000 | -3.5% | $375 / Sq Ft |
| 08/23/2022 08/23/22 | For Sale | $544,000 | +4.6% | $389 / Sq Ft |
| 08/17/2022 08/17/22 | Off Market | $520,000 | -- | -- |
| 07/20/2022 07/20/22 | Price Changed | $544,000 | -3.7% | $389 / Sq Ft |
| 06/22/2022 06/22/22 | Price Changed | $565,000 | -3.4% | $404 / Sq Ft |
| 06/07/2022 06/07/22 | For Sale | $585,000 | +33.9% | $418 / Sq Ft |
| 11/13/2013 11/13/13 | Sold | $437,000 | -2.9% | $399 / Sq Ft |
| 10/01/2013 10/01/13 | Pending | -- | -- | -- |
| 08/27/2013 08/27/13 | Price Changed | $449,900 | -10.0% | $411 / Sq Ft |
| 08/27/2013 08/27/13 | For Sale | $499,900 | 0.0% | $457 / Sq Ft |
| 08/13/2012 08/13/12 | Rented | $2,300 | 0.0% | -- |
| 07/25/2012 07/25/12 | Under Contract | -- | -- | -- |
| 07/16/2012 07/16/12 | For Rent | $2,300 | -- | -- |
Tax History Compared to Growth
Tax History
| Year | Tax Paid | Tax Assessment Tax Assessment Total Assessment is a certain percentage of the fair market value that is determined by local assessors to be the total taxable value of land and additions on the property. | Land | Improvement |
|---|---|---|---|---|
| 2024 | $5,574 | $470,000 | $141,000 | $329,000 |
| 2023 | $5,418 | $456,667 | $0 | $0 |
| 2022 | $3,573 | $443,333 | $0 | $0 |
| 2021 | $4,195 | $430,000 | $129,000 | $301,000 |
| 2020 | $8,279 | $425,000 | $0 | $0 |
| 2019 | $4,080 | $420,000 | $0 | $0 |
| 2018 | $4,032 | $415,000 | $124,500 | $290,500 |
| 2017 | $4,219 | $415,000 | $0 | $0 |
| 2016 | $5,043 | $415,000 | $0 | $0 |
| 2015 | $5,043 | $415,000 | $0 | $0 |
| 2014 | $5,043 | $410,000 | $0 | $0 |
Agents Affiliated with this Home
-
Liz Brent

Seller's Agent in 2022
Liz Brent
GO BRENT, INC.
(202) 321-2651
4 in this area
81 Total Sales
-
R
Buyer's Agent in 2022
Ronald Manning
Redfin Corp
-
Kerri Johnson

Seller's Agent in 2013
Kerri Johnson
Remax Realty Group
(240) 286-1602
1 in this area
65 Total Sales
-
Judith Kogod Colwell

Buyer's Agent in 2013
Judith Kogod Colwell
Perennial Real Estate
(301) 325-4388
1 in this area
81 Total Sales
-
Brad Rozansky

Seller's Agent in 2012
Brad Rozansky
Compass
(301) 656-7700
85 Total Sales
-
L
Seller Co-Listing Agent in 2012
Lucy Rozansky
Long & Foster
Map
Source: Bright MLS
MLS Number: MDMC2054630
APN: 13-03528737
- 8310 Fenton St Unit A
- 8316 Fenton St Unit B
- 930 Wayne Ave Unit 207
- 930 Wayne Ave Unit 1001
- 749 Silver Spring Ave
- 700 Roeder Rd Unit 603
- 700 Roeder Rd Unit 402
- 1201 E West Hwy
- 1201 E West Hwy
- 1201 E West Hwy
- 806 Sligo Ave
- 1220 Blair Mill Rd
- 1220 Blair Mill Rd Unit 902
- 7808 Boston Ave
- 617 Greenbrier Dr
- 1320 Fenwick Ln Unit 808
- 1320 Fenwick Ln Unit 402
- 8045 Newell St Unit 516
- 8045 Newell St Unit 519
- 8045 Newell St Unit 512
