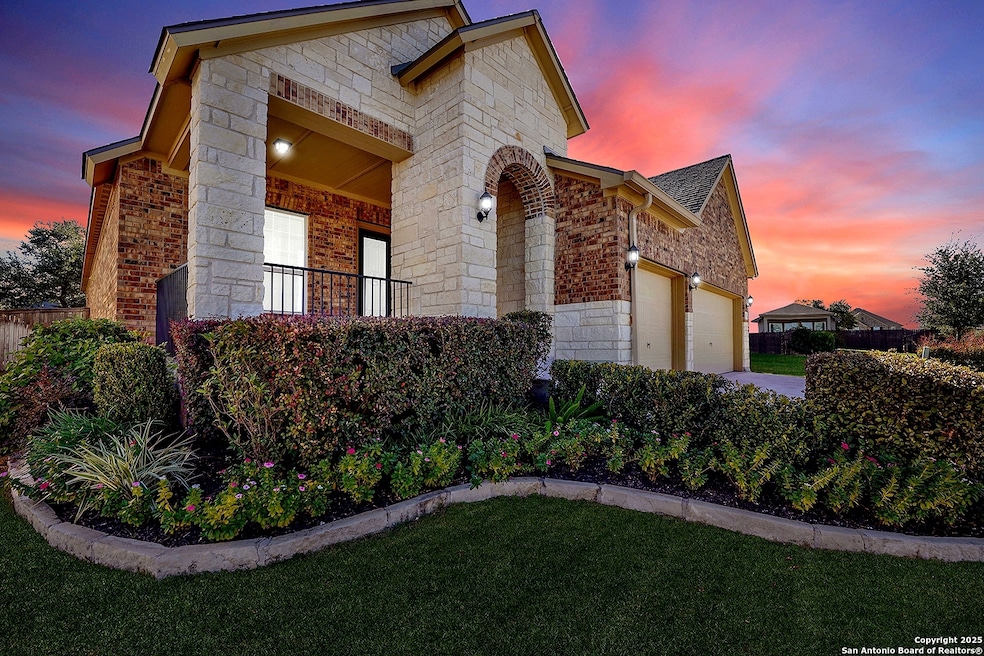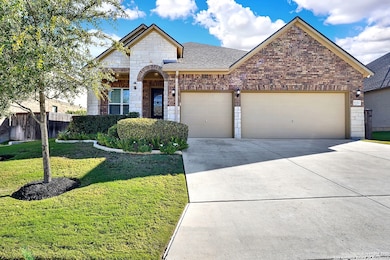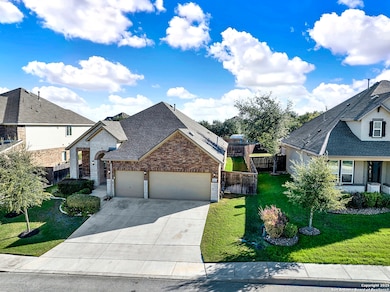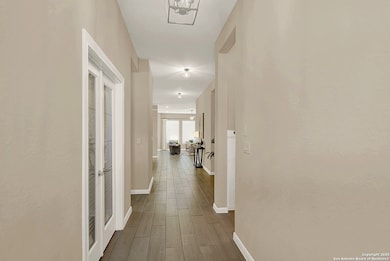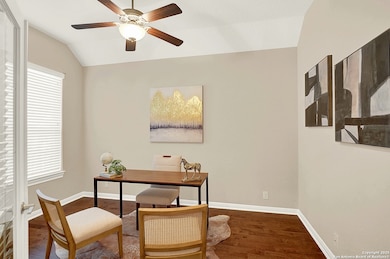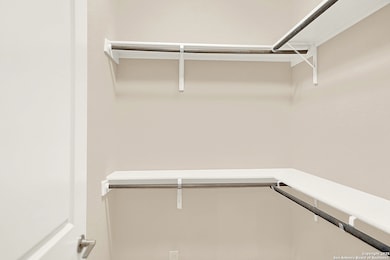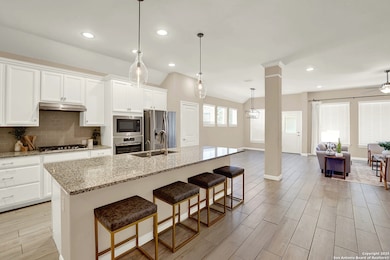8312 Merchants Lodge San Antonio, TX 78255
Scenic Oaks NeighborhoodEstimated payment $3,290/month
Highlights
- Very Popular Property
- Clubhouse
- Solid Surface Countertops
- Aue Elementary School Rated A-
- Wood Flooring
- Community Pool
About This Home
Single Story, 3 bedrooms plus a study that can be converted into a fourth bedroom, 2 full baths, and a 3-car garage across 2,255 square feet of thoughtfully designed living space. Welcome to 8312 Merchants Lodge, a meticulously maintained David Weekley Home built in 2018 that feels brand new. Located within the gated community of The Heights of Two Creeks, this home combines privacy, security, and convenience. Residents enjoy access to jogging and walking trails, a resort-style community pool, clubhouse, and sports center, creating an ideal setting for both recreation and relaxation. The location is truly unbeatable, just 2 minutes from I-10 and 10 minutes from Loop 1604, offering quick commutes to major employers, downtown San Antonio, and the Texas Hill Country. Everyday conveniences and entertainment are only minutes away, with The Rim Shopping Center just 8 minutes out and The Shops at La Cantera about 10 minutes away. Enjoy premier dining, shopping, and entertainment including popular spots like Bob's Steak & Chop House, The Rustic, and Signature, Inspired by Chefs, all within easy reach. Inside, you'll find high ceilings, abundant natural light, and an open-concept layout perfect for modern living. The spacious kitchen features granite countertops, a large island with bar seating, gas cooking, and plenty of storage, opening seamlessly to the dining and living areas. The primary suite offers an oversized walk-in closet, large walk-in shower, and double vanity. Each secondary bedroom includes its own walk-in closet, and there is a large coat closet near the entry for added convenience. Finishes include ceramic tile in wet areas, hardwood flooring in all bedrooms, faux wood blinds throughout, and a stone-and-brick exterior that enhances curb appeal. The covered patio with ceiling fans overlooks beautifully maintained landscaping, providing the perfect space for outdoor entertaining. The roof is just six years old, and the home's energy-efficient construction adds to its lasting value. This property offers the perfect blend of comfort, convenience, and community in one of San Antonio's most desirable neighborhoods, an ideal retreat for those seeking luxury living with everyday practicality.
Listing Agent
Yvie Harkin
Harkin Realty Listed on: 11/12/2025
Home Details
Home Type
- Single Family
Est. Annual Taxes
- $8,185
Year Built
- Built in 2018
Lot Details
- 7,797 Sq Ft Lot
- Fenced
HOA Fees
- $83 Monthly HOA Fees
Home Design
- Brick Exterior Construction
- Slab Foundation
- Composition Roof
Interior Spaces
- 2,255 Sq Ft Home
- Property has 1 Level
- Ceiling Fan
- Window Treatments
- Combination Dining and Living Room
- Security System Owned
Kitchen
- Built-In Oven
- Gas Cooktop
- Microwave
- Dishwasher
- Solid Surface Countertops
- Disposal
Flooring
- Wood
- Ceramic Tile
Bedrooms and Bathrooms
- 3 Bedrooms
- Walk-In Closet
- 2 Full Bathrooms
Laundry
- Laundry Room
- Washer Hookup
Parking
- 3 Car Garage
- Garage Door Opener
Outdoor Features
- Covered Patio or Porch
Utilities
- Central Heating and Cooling System
- Heating System Uses Natural Gas
- Water Softener is Owned
- Cable TV Available
Listing and Financial Details
- Legal Lot and Block 3 / 38
- Assessor Parcel Number 047123380030
- Seller Concessions Offered
Community Details
Overview
- $400 HOA Transfer Fee
- Alamo Management Group Association
- Heights At Two Creeks Subdivision
- Mandatory home owners association
Recreation
- Community Basketball Court
- Sport Court
- Community Pool
- Park
- Trails
Additional Features
- Clubhouse
- Controlled Access
Map
Home Values in the Area
Average Home Value in this Area
Tax History
| Year | Tax Paid | Tax Assessment Tax Assessment Total Assessment is a certain percentage of the fair market value that is determined by local assessors to be the total taxable value of land and additions on the property. | Land | Improvement |
|---|---|---|---|---|
| 2025 | -- | $479,140 | $112,330 | $366,810 |
| 2024 | -- | $453,350 | $112,330 | $341,020 |
| 2023 | $7,743 | $429,006 | $112,330 | $330,090 |
| 2022 | $7,743 | $390,005 | $89,120 | $326,360 |
| 2021 | $7,304 | $354,550 | $76,480 | $278,070 |
| 2020 | $7,119 | $338,270 | $76,480 | $261,790 |
| 2019 | $7,055 | $324,090 | $60,220 | $263,870 |
Property History
| Date | Event | Price | List to Sale | Price per Sq Ft |
|---|---|---|---|---|
| 11/12/2025 11/12/25 | For Sale | $479,000 | -- | $212 / Sq Ft |
Purchase History
| Date | Type | Sale Price | Title Company |
|---|---|---|---|
| Interfamily Deed Transfer | -- | None Available | |
| Vendors Lien | -- | Old Republic Title |
Mortgage History
| Date | Status | Loan Amount | Loan Type |
|---|---|---|---|
| Open | $278,000 | VA |
Source: San Antonio Board of REALTORS®
MLS Number: 1922494
APN: 04712-338-0030
- 25151 Buttermilk Ln
- 25410 Tidal Creek
- 8226 Two Winds
- 25127 Royal Land
- 8111 Jalane Park
- 8110 Cooper Corral Cir
- 8318 Cactus Wren Ln
- 24906 Cloudy Creek
- 24915 White Creek
- 8503 Silent Creek
- 24831 Cloudy Creek
- 8219 Wayside Creek
- 24818 Cloudy Creek
- 25802 Hazy Hollow
- 8211 Snowdeal Ln
- 25007 Seal Cove
- 24710 Cloudy Creek
- 24442 Buck Creek
- 14728 Childress Falls
- 7811 Midnight Stage
- 24776 Buck Creek
- 25119 Royal Land
- 25042 Mc Bride Dr
- 25111 Royal Land
- 25010 Buttermilk Ln
- 25006 Elwell Point
- 8014 Jalane Park
- 25741 Two Springs
- 24831 Cloudy Creek
- 25007 Shuman Creek
- 24531 Drew Gap
- 25051 W Interstate 10
- 24443 Flint Creek
- 24431 Flint Creek
- 7908 Midnight Stage
- 7831 Dunhill Coach
- 25623 Lost Creek Way
- 8018 Jalane Oaks
- 8347 Piney Wood Run
- 7607 Presidio Creek
