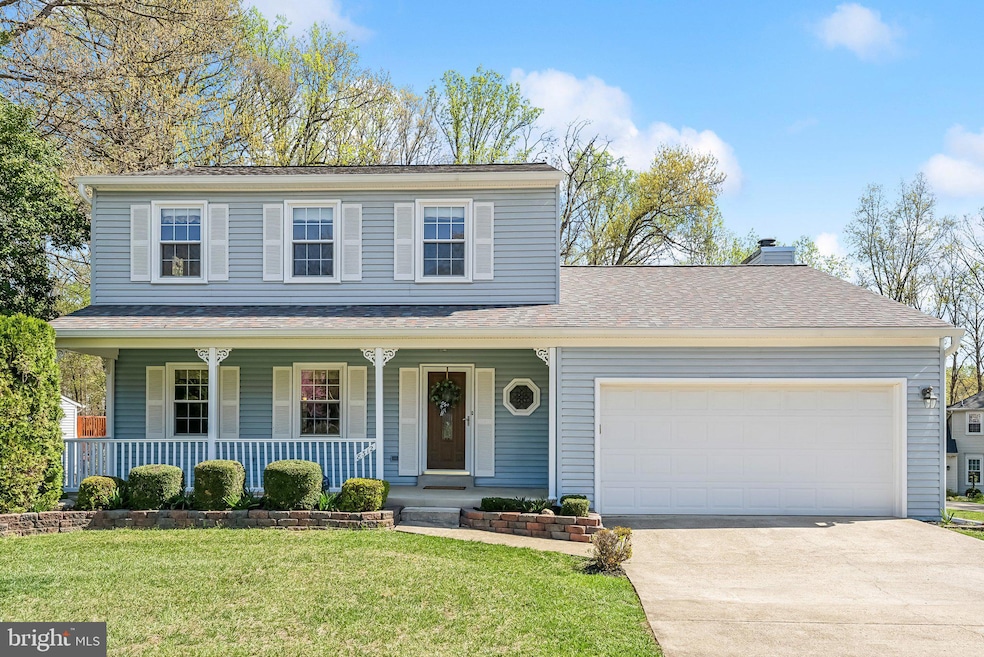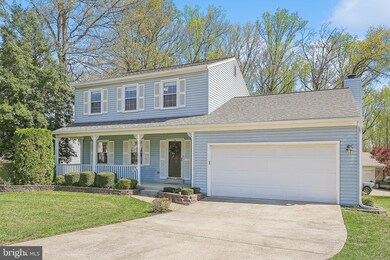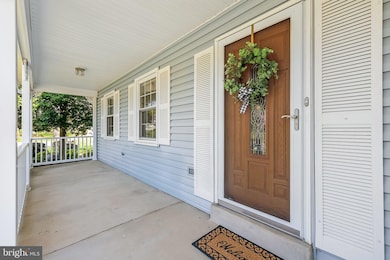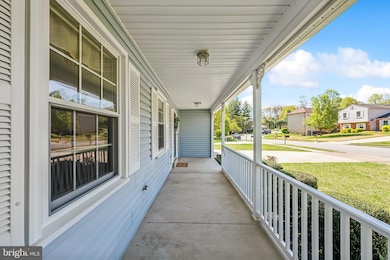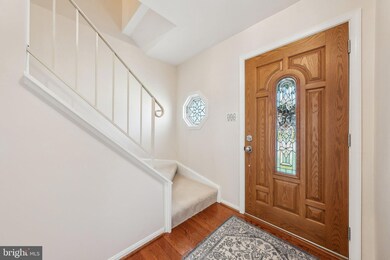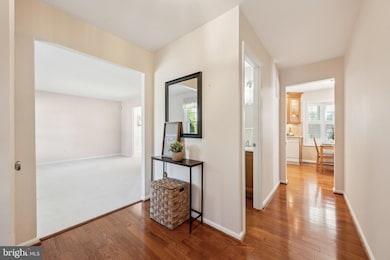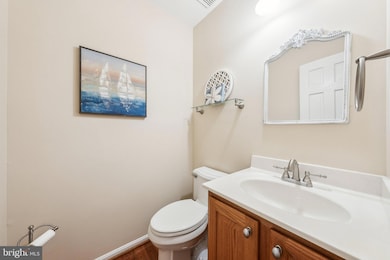
8312 Timber Brook Ln Springfield, VA 22153
Estimated payment $5,119/month
Highlights
- Very Popular Property
- View of Trees or Woods
- Deck
- South County Middle School Rated A
- Colonial Architecture
- Partially Wooded Lot
About This Home
Welcome to this beautifully maintained 3-bedroom, 2.5-bath single-family home in a quiet cul-de-sac, offering 1,696 finished square feet plus an unfinished basement with endless possibilities. Whether you need extra storage, a workshop, or extra living space, the flexibility is yours.
This home has been thoughtfully cared for, with major updates already completed: new roof (2023), HVAC (2021), and a remodeled kitchen (2013) with solid oak cabinets, soft close drawers, and granite counters. The windows and sliding glass door were replaced with new vinyl clad frames in 2000, along with updating the exterior to low-maintenance vinyl siding.
Step inside to find bright, welcoming spaces with spotless paint, pristine carpeting, hardwood floors, and a functional layout. The pellet stove in the basement offers an efficient back-up heating option during colder months, while the two-car garage and concrete driveway provide ample off-street parking.
Outdoor living is a highlight, featuring a covered front porch and a spacious back deck with built-in benches, pergola accents, and a gated staircase—a perfect setting for relaxing or entertaining. The flat and extensively landscaped yard also includes a storage shed for added convenience.
Located in the neighborhood of Woodstream, this home has a Metro bus stop within walking distance, is less than 5 miles from the Lorton VRE and Auto Train, and less than 6 miles away from Fort Belvoir, Springfield Town Center, and the Franconia-Springfield Metro Station. Don’t miss the opportunity to make it your own—schedule a showing today!
Home Details
Home Type
- Single Family
Est. Annual Taxes
- $8,790
Year Built
- Built in 1985
Lot Details
- 9,718 Sq Ft Lot
- Cul-De-Sac
- Southwest Facing Home
- Landscaped
- Extensive Hardscape
- No Through Street
- Level Lot
- Cleared Lot
- Partially Wooded Lot
- Back, Front, and Side Yard
- Property is in very good condition
- Property is zoned 150
HOA Fees
- $66 Monthly HOA Fees
Parking
- 2 Car Attached Garage
- 2 Driveway Spaces
- Free Parking
- Front Facing Garage
- Garage Door Opener
- On-Street Parking
- Off-Street Parking
- Secure Parking
Property Views
- Woods
- Garden
Home Design
- Colonial Architecture
- Traditional Architecture
- Permanent Foundation
- Block Foundation
- Shingle Roof
- Architectural Shingle Roof
- Vinyl Siding
- Chimney Cap
Interior Spaces
- Property has 3 Levels
- Ceiling Fan
- Recessed Lighting
- Wood Burning Fireplace
- Heatilator
- Screen For Fireplace
- Vinyl Clad Windows
- Insulated Windows
- Double Hung Windows
- Bay Window
- Sliding Windows
- Window Screens
- Sliding Doors
- Six Panel Doors
- Entrance Foyer
- Family Room Off Kitchen
- Combination Kitchen and Living
- Formal Dining Room
- Attic
Kitchen
- Eat-In Kitchen
- Electric Oven or Range
- Built-In Microwave
- Ice Maker
- Dishwasher
- Upgraded Countertops
- Disposal
Flooring
- Wood
- Carpet
- Concrete
- Ceramic Tile
Bedrooms and Bathrooms
- 3 Bedrooms
- En-Suite Primary Bedroom
- En-Suite Bathroom
- Walk-In Closet
Laundry
- Laundry Room
- Electric Dryer
- Washer
Unfinished Basement
- Heated Basement
- Connecting Stairway
- Interior Basement Entry
- Sump Pump
- Space For Rooms
- Laundry in Basement
- Rough-In Basement Bathroom
- Crawl Space
- Basement with some natural light
Home Security
- Surveillance System
- Motion Detectors
- Fire and Smoke Detector
- Flood Lights
Outdoor Features
- Deck
- Exterior Lighting
- Shed
- Rain Gutters
- Porch
Location
- Suburban Location
Schools
- Newington Forest Elementary School
- South County Middle School
- South County High School
Utilities
- Central Air
- Heat Pump System
- Pellet Stove burns compressed wood to generate heat
- Electric Water Heater
- Cable TV Available
Community Details
- Association fees include management, road maintenance, snow removal, trash
- Woodstream Home Owners Association
- Woodstream Subdivision
Listing and Financial Details
- Tax Lot 211
- Assessor Parcel Number 0981 12 0211
Map
Home Values in the Area
Average Home Value in this Area
Tax History
| Year | Tax Paid | Tax Assessment Tax Assessment Total Assessment is a certain percentage of the fair market value that is determined by local assessors to be the total taxable value of land and additions on the property. | Land | Improvement |
|---|---|---|---|---|
| 2024 | $8,052 | $695,000 | $290,000 | $405,000 |
| 2023 | $7,666 | $679,270 | $290,000 | $389,270 |
| 2022 | $7,148 | $625,120 | $275,000 | $350,120 |
| 2021 | $6,701 | $571,020 | $246,000 | $325,020 |
| 2020 | $6,369 | $538,120 | $230,000 | $308,120 |
| 2019 | $6,198 | $523,720 | $230,000 | $293,720 |
| 2018 | $5,899 | $512,960 | $225,000 | $287,960 |
| 2017 | $5,542 | $477,310 | $195,000 | $282,310 |
| 2016 | $5,485 | $473,440 | $195,000 | $278,440 |
| 2015 | $5,167 | $462,980 | $190,000 | $272,980 |
| 2014 | $4,927 | $442,480 | $180,000 | $262,480 |
Property History
| Date | Event | Price | Change | Sq Ft Price |
|---|---|---|---|---|
| 07/19/2025 07/19/25 | For Sale | $765,000 | -1.9% | $451 / Sq Ft |
| 04/10/2025 04/10/25 | For Sale | $780,000 | -- | $460 / Sq Ft |
Purchase History
| Date | Type | Sale Price | Title Company |
|---|---|---|---|
| Deed | -- | None Listed On Document | |
| Interfamily Deed Transfer | -- | None Available | |
| Deed | $187,500 | -- |
Mortgage History
| Date | Status | Loan Amount | Loan Type |
|---|---|---|---|
| Previous Owner | $107,500 | No Value Available |
Similar Homes in Springfield, VA
Source: Bright MLS
MLS Number: VAFX2226298
APN: 0981-12-0211
- 7737 Middle Valley Dr
- 7918 Pebble Brook Ct
- 8692 Young Ct
- 8695 Young Ct
- 7818 Roundabout Way
- 8104 Chars Landing Ct
- 8406 Rainbow Bridge Ln
- 8307 Southstream Run
- 7937 Saint George Ct
- 8153 Ships Curve Ln
- 8006 Rockwood Ct
- 7567 Cloud Ct
- 7578 Glen Pointe Ct
- 8573 Chester Grove Ct
- 8003 Rivermont Ct
- 8412 Sweet Pine Ct
- 8414 Sweet Pine Ct
- 8001 Lake Pleasant Dr
- 8160 Ridge Creek Way
- 8017 Lake Pleasant Dr
- 8102 Winter Blue Ct
- 8583 Tyrolean Way
- 7915 Journey Ln
- 8049 Winding Way Ct
- 7807 Groveland Square
- 7567 Cloud Ct
- 8104 Creekview Dr
- 8000 Rivermont Ct
- 8084 Winding Way Ct
- 8111 W Point Dr
- 8020 Sleepy View Ln
- 8430 Lazy Creek Ct
- 8734 Susquehanna St
- 7416 Erska Woods Ct
- 8716 Canaan Ct
- 7303 Stream Way
- 7720 Bristol Square Ct
- 8708 Southrun Ct
- 7620 Maritime Ln
- 8526 Fairburn Dr
