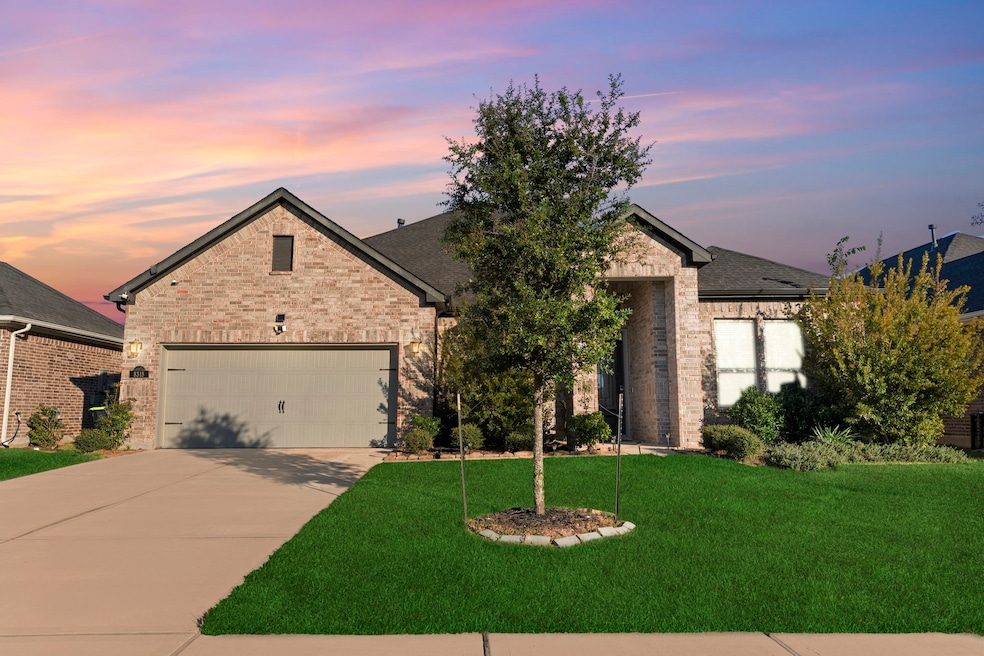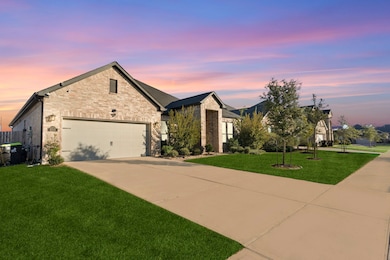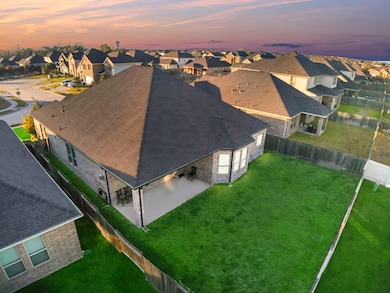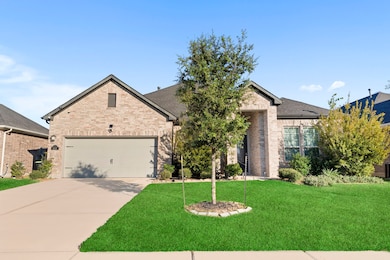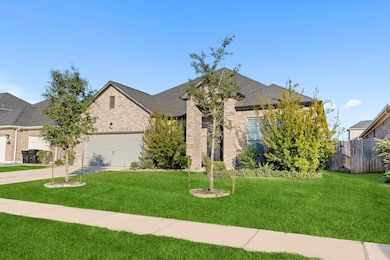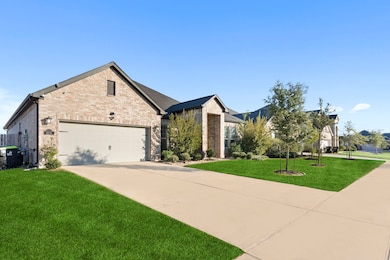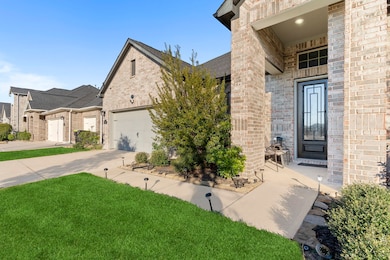
8315 Gallop St Fulshear, TX 77441
Estimated payment $3,283/month
Total Views
884
3
Beds
2.5
Baths
2,575
Sq Ft
$166
Price per Sq Ft
Highlights
- Deck
- Traditional Architecture
- Granite Countertops
- Dean Leaman Junior High School Rated A
- High Ceiling
- Community Pool
About This Home
Fantastic large one story three bedroom 2.5 baths with study in front of home. Open kitchen with large island granite counters in Kitchen and baths, upgraded tile floors, 42 inch cabinets, Whirlpool brand stainless appliances. Large primary bedroom with separate tub and shower, spacious closet, split bedrooms tankless water heater. Laundry room with extra storage. Four sides brick, front and back gutters, full irrigation system, 16 SEER HVAC, home smart technology
Home Details
Home Type
- Single Family
Est. Annual Taxes
- $11,771
Year Built
- Built in 2021
Lot Details
- 7,376 Sq Ft Lot
- West Facing Home
- Back Yard Fenced
- Sprinkler System
HOA Fees
- $56 Monthly HOA Fees
Parking
- 2 Car Attached Garage
- Garage Door Opener
Home Design
- Traditional Architecture
- Brick Exterior Construction
- Slab Foundation
- Composition Roof
- Cement Siding
- Stone Siding
- Radiant Barrier
Interior Spaces
- 2,575 Sq Ft Home
- 1-Story Property
- High Ceiling
- Ceiling Fan
- Gas Fireplace
- Living Room
- Breakfast Room
- Fire and Smoke Detector
Kitchen
- Electric Oven
- Gas Cooktop
- Microwave
- Dishwasher
- Granite Countertops
- Disposal
Flooring
- Carpet
- Tile
Bedrooms and Bathrooms
- 3 Bedrooms
Laundry
- Laundry Room
- Washer and Gas Dryer Hookup
Eco-Friendly Details
- Energy-Efficient Windows with Low Emissivity
- Energy-Efficient HVAC
- Energy-Efficient Insulation
Outdoor Features
- Deck
- Covered Patio or Porch
Schools
- Morgan Elementary School
- Leaman Junior High School
- Fulshear High School
Utilities
- Central Heating and Cooling System
- Heating System Uses Gas
- Tankless Water Heater
Community Details
Overview
- Community Solutions Unlimited Association, Phone Number (713) 429-5440
- Polo Ranch Sec 4 Subdivision
Recreation
- Community Pool
Map
Create a Home Valuation Report for This Property
The Home Valuation Report is an in-depth analysis detailing your home's value as well as a comparison with similar homes in the area
Home Values in the Area
Average Home Value in this Area
Tax History
| Year | Tax Paid | Tax Assessment Tax Assessment Total Assessment is a certain percentage of the fair market value that is determined by local assessors to be the total taxable value of land and additions on the property. | Land | Improvement |
|---|---|---|---|---|
| 2025 | $11,691 | $410,212 | $114,400 | $295,812 |
| 2024 | $11,691 | $407,420 | $114,400 | $293,020 |
| 2023 | $11,691 | $437,380 | $88,000 | $349,380 |
| 2022 | $11,641 | $377,850 | $59,000 | $318,850 |
| 2021 | $1,547 | $47,200 | $47,200 | $0 |
| 2020 | $1,367 | $41,300 | $41,300 | $0 |
Source: Public Records
Property History
| Date | Event | Price | List to Sale | Price per Sq Ft | Prior Sale |
|---|---|---|---|---|---|
| 11/06/2025 11/06/25 | For Sale | $415,000 | +6.4% | $161 / Sq Ft | |
| 11/27/2024 11/27/24 | Sold | -- | -- | -- | View Prior Sale |
| 11/03/2024 11/03/24 | Pending | -- | -- | -- | |
| 09/23/2024 09/23/24 | For Sale | $390,000 | -1.3% | $153 / Sq Ft | |
| 11/22/2021 11/22/21 | Sold | -- | -- | -- | View Prior Sale |
| 10/23/2021 10/23/21 | Pending | -- | -- | -- | |
| 05/10/2021 05/10/21 | For Sale | $395,241 | -- | $163 / Sq Ft |
Source: Houston Association of REALTORS®
Purchase History
| Date | Type | Sale Price | Title Company |
|---|---|---|---|
| Special Warranty Deed | -- | None Listed On Document | |
| Special Warranty Deed | -- | None Listed On Document | |
| Trustee Deed | $312,666 | None Listed On Document | |
| Special Warranty Deed | -- | Parkway Title |
Source: Public Records
Mortgage History
| Date | Status | Loan Amount | Loan Type |
|---|---|---|---|
| Open | $337,500 | New Conventional | |
| Previous Owner | $399,990 | VA |
Source: Public Records
About the Listing Agent
Ken's Other Listings
Source: Houston Association of REALTORS®
MLS Number: 53265358
APN: 6853-04-003-0030-901
Nearby Homes
- 8306 Flagman Trail
- 8315 Divot Trace
- 8106 Royal Palm Ct
- 8023 Royal Palm Dr
- 8018 Royal Palm Dr
- 31614 Heguy Pass
- 31618 Heguy Pass
- 7927 Chukka Dr
- 0 Wallis St Unit 89635660
- 31634 Heguy Pass
- 8010 Chantilly Manor
- 8407 Balding Dr
- 8302 Balding Dr
- 8023 Prospect Dr
- 31623 Donoso Dr
- 31731 Regal Dr
- 31303 Whitfield Ct
- 31402 Conover Dr
- 7802 Wayman Pass
- 31534 Fulshear Creek Trail
- 8403 Delta Down Dr
- 8106 Royal Palm Ct
- 8014 Chukka Dr
- 31619 Heguy Pass
- 7930 Royal Palm Dr
- 7922 Chukka Dr
- 31630 Heguy Pass
- 31718 Wellington Pass
- 31319 Horseshoe Meadow Bend Ln
- 31335 Horseshoe Meadow Bend Ln
- 31326 Black Forest Crossing
- 7427 French Quarter Ct
- 30302 2nd St Unit 1
- 8047 Prospect Dr
- 8411 Syms St
- 7727 Pleasant Crest Dr
- 30627 S Creek Way
- 732 Dream Maker Way
- 8435 Red Shiner Way
- 31123 Brightwell Bend
