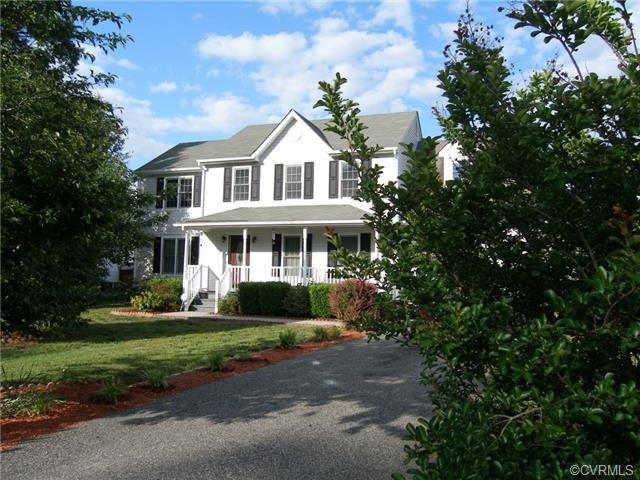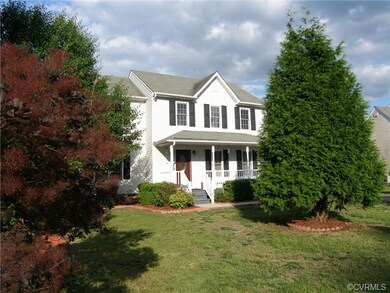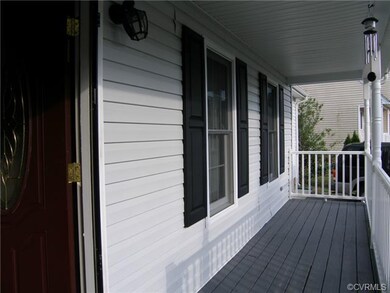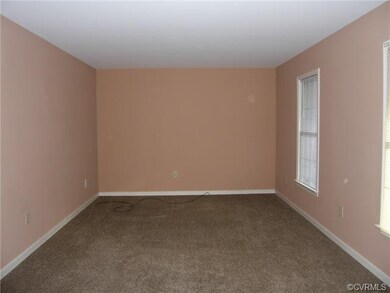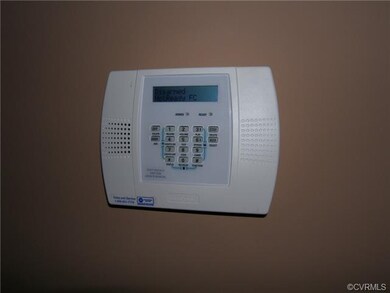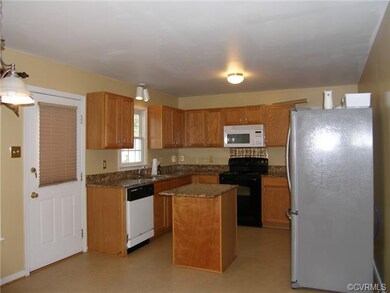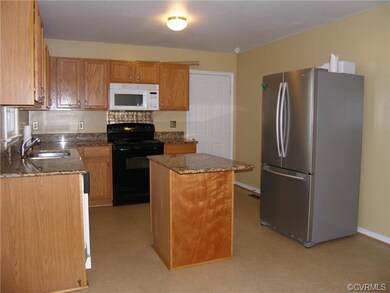
8319 Sherwood Forest Dr North Chesterfield, VA 23237
Meadowbrook NeighborhoodAbout This Home
As of June 2018Vinyl Siding/Vinyl Windows/Vinyl Raised Panel Shutters/Vinyl Front Porch Pickets,Posts,Rails,5Bdrms,2.5Baths built in 2000 by Emerald Homes,Powerwashed May 2014,New Carpet throughout,Freshly Painted Interior,Tile Floors in Full Baths,Garage,Paved Drive,Front Porch, Rear Deck,Rear Fencing,Nicely Landscaped Level lot! Foyer/Laminate Floor,Security System,Living Rm/New Carpet,Eat-in Kitchen/Vinyl Floor/Granite Counters,Center Island, SS Refrigerator,Electric Oven/Range,Microwave,Dishwasher,Laundry Room off Kitchen with Washer/Dryer,Family Room/GAS FP/New Carpet/Blinds,Half Bath between Kitchen and Family Room,Second Floor: 5Bdrms,2 Full Baths,Master Suite/New Carpet/2 Closets/Full Bath/Tile Floor,Hall Full Bath/Tile Floor,4 additional bedrooms with new carpet and closets!Two York Heat Pumps,+/-1962 SQ FT plus +/-120 SQ FT Front Porch plus +/-132 SQ FT Rear Deck
Last Agent to Sell the Property
Connie Myers
Long & Foster REALTORS License #0225031464 Listed on: 05/17/2014
Home Details
Home Type
- Single Family
Est. Annual Taxes
- $2,958
Year Built
- 2000
Home Design
- Composition Roof
Interior Spaces
- Property has 2 Levels
Flooring
- Wall to Wall Carpet
- Laminate
- Ceramic Tile
- Vinyl
Bedrooms and Bathrooms
- 5 Bedrooms
- 2 Full Bathrooms
Utilities
- Zoned Heating and Cooling
- Heat Pump System
Listing and Financial Details
- Assessor Parcel Number 785-673-47-56-00000
Ownership History
Purchase Details
Home Financials for this Owner
Home Financials are based on the most recent Mortgage that was taken out on this home.Purchase Details
Home Financials for this Owner
Home Financials are based on the most recent Mortgage that was taken out on this home.Purchase Details
Home Financials for this Owner
Home Financials are based on the most recent Mortgage that was taken out on this home.Similar Homes in the area
Home Values in the Area
Average Home Value in this Area
Purchase History
| Date | Type | Sale Price | Title Company |
|---|---|---|---|
| Warranty Deed | $220,500 | Trinity Title And Settlement | |
| Warranty Deed | $180,000 | -- | |
| Warranty Deed | $130,000 | -- |
Mortgage History
| Date | Status | Loan Amount | Loan Type |
|---|---|---|---|
| Open | $225,240 | VA | |
| Previous Owner | $173,992 | FHA | |
| Previous Owner | $104,996 | FHA | |
| Previous Owner | $48,000 | Credit Line Revolving | |
| Previous Owner | $129,806 | FHA |
Property History
| Date | Event | Price | Change | Sq Ft Price |
|---|---|---|---|---|
| 06/29/2018 06/29/18 | Sold | $220,500 | +1.4% | $112 / Sq Ft |
| 05/28/2018 05/28/18 | Pending | -- | -- | -- |
| 04/30/2018 04/30/18 | For Sale | $217,500 | +20.8% | $111 / Sq Ft |
| 07/11/2014 07/11/14 | Sold | $180,000 | -2.7% | $92 / Sq Ft |
| 06/10/2014 06/10/14 | Pending | -- | -- | -- |
| 05/17/2014 05/17/14 | For Sale | $185,000 | -- | $94 / Sq Ft |
Tax History Compared to Growth
Tax History
| Year | Tax Paid | Tax Assessment Tax Assessment Total Assessment is a certain percentage of the fair market value that is determined by local assessors to be the total taxable value of land and additions on the property. | Land | Improvement |
|---|---|---|---|---|
| 2025 | $2,958 | $329,600 | $55,000 | $274,600 |
| 2024 | $2,958 | $317,800 | $55,000 | $262,800 |
| 2023 | $2,529 | $277,900 | $50,000 | $227,900 |
| 2022 | $2,461 | $267,500 | $45,000 | $222,500 |
| 2021 | $2,303 | $235,500 | $42,000 | $193,500 |
| 2020 | $2,171 | $228,500 | $40,000 | $188,500 |
| 2019 | $2,088 | $219,800 | $40,000 | $179,800 |
| 2018 | $1,915 | $203,600 | $40,000 | $163,600 |
| 2017 | $1,845 | $187,000 | $38,000 | $149,000 |
| 2016 | $1,757 | $183,000 | $38,000 | $145,000 |
| 2015 | $1,706 | $175,100 | $38,000 | $137,100 |
| 2014 | $1,706 | $175,100 | $38,000 | $137,100 |
Agents Affiliated with this Home
-
Jascinta Emile

Seller's Agent in 2018
Jascinta Emile
AARE
(804) 439-1709
7 in this area
80 Total Sales
-
M
Buyer's Agent in 2018
Moni Dunkentell
Shaheen Ruth Martin & Fonville
-
C
Seller's Agent in 2014
Connie Myers
Long & Foster
-
Wray White

Buyer's Agent in 2014
Wray White
White House Realty Group
(804) 282-5901
2 in this area
107 Total Sales
Map
Source: Central Virginia Regional MLS
MLS Number: 1414220
APN: 785-67-34-75-600-000
- 7877 Old Guild Rd
- 3500 Sterling Brook Dr
- 7856 Vermeil St
- 7828 Vermeil St
- 3451 Kingsland Rd
- 7812 Vermeil St
- 8724 Branchs Woods Ln
- 7840 Conifer Rd
- 9006 Proctors Run Ct
- 7700 Conifer Rd
- 4507 Nambe Cir
- 3713 Spratling Way
- 4232 Laurel Oak Rd
- 8900 Emory Oak Ln
- 8606 Dorsey Rd
- 8600 Chester Forest Ln
- 8501 Kingsland Park Dr
- 4280 Laurel Oak Rd
- 8518 Kingsland Park Dr
- 8607 Kingsland Park Dr
