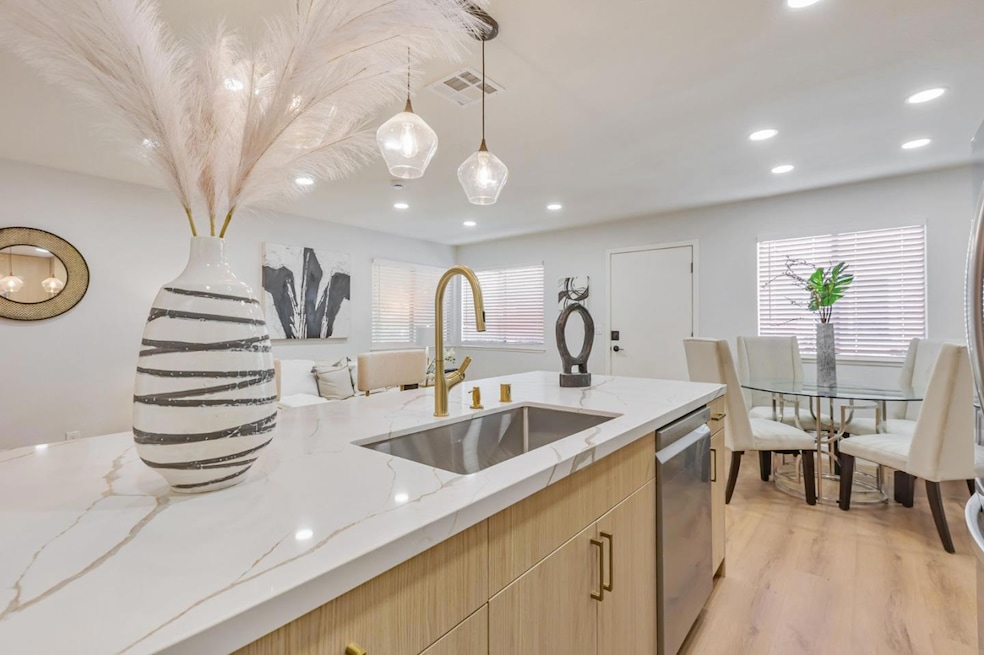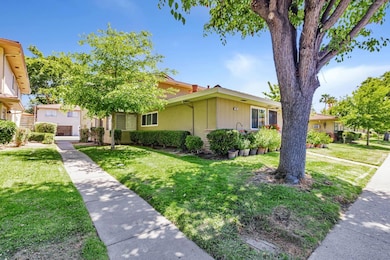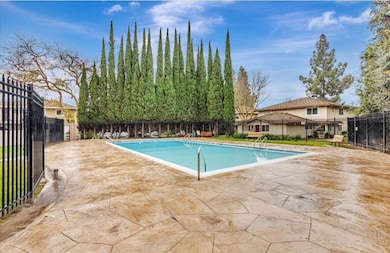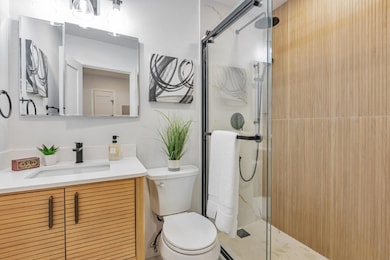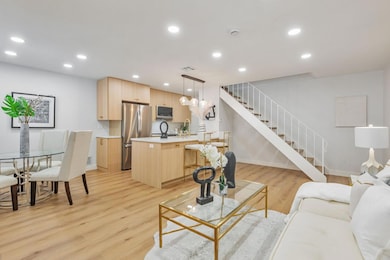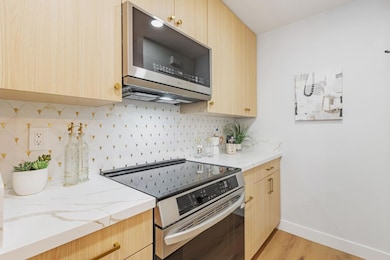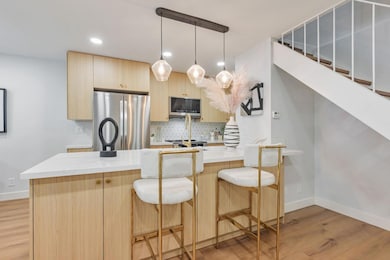
832 Gilchrist Dr Unit 3 San Jose, CA 95133
Penitencia NeighborhoodHighlights
- Private Pool
- 4-minute walk to Penitencia Creek Station
- Open to Family Room
- Summerdale Elementary School Rated A-
- Quartz Countertops
- Forced Air Heating System
About This Home
As of July 2025Open House 6/28 Saturday & 6/29 Sunday from 1PM to 3PM!! Don't miss this one!! Live in luxury in this fully remodeled, move-in ready, modern townhome in the heart of San Jose. Experience the best of San Jose living located near San Jose Golf & Country Club, Penitencia Creek Park, Schools, Alum Rock Park, Great Mall, Shopping, Restaurants, VTA transit, & 680 freeway. Features include: - Spacious 2 bedroom and 1 luxurious bathroom layout with 903 sq ft of expansive living space - You will appreciate all the details, high-end upgrades, and finishes - Chef's kitchen with a large marble design quartz countertop, undermount sink, and custom cabinets - LVP (Lux Vinyl Planks) Water Proof Flooring throughout the home - All solid doors in bedrooms, closets, pantry, & bathroom - 2 car parking (one covered & one on driveway) - Entertain your family & guest with a community pool & clubhouse
Last Buyer's Agent
Cuong Ngo
10X Realty Mortgage License #01890329
Townhouse Details
Home Type
- Townhome
Est. Annual Taxes
- $2,931
Year Built
- Built in 1971
HOA Fees
- $410 Monthly HOA Fees
Parking
- 1 Car Garage
- 1 Carport Space
Home Design
- Slab Foundation
- Tile Roof
Interior Spaces
- 903 Sq Ft Home
- 2-Story Property
- Vinyl Flooring
Kitchen
- Open to Family Room
- Quartz Countertops
Bedrooms and Bathrooms
- 2 Bedrooms
- 1 Full Bathroom
Additional Features
- Private Pool
- Forced Air Heating System
Listing and Financial Details
- Assessor Parcel Number 254-21-015
Community Details
Overview
- Capitol Estates HOA
Recreation
- Community Pool
Ownership History
Purchase Details
Home Financials for this Owner
Home Financials are based on the most recent Mortgage that was taken out on this home.Similar Homes in the area
Home Values in the Area
Average Home Value in this Area
Purchase History
| Date | Type | Sale Price | Title Company |
|---|---|---|---|
| Grant Deed | $405,000 | Chicago Title Company |
Mortgage History
| Date | Status | Loan Amount | Loan Type |
|---|---|---|---|
| Open | $240,000 | New Conventional | |
| Previous Owner | $222,500 | Negative Amortization | |
| Previous Owner | $23,000 | Credit Line Revolving | |
| Previous Owner | $161,000 | Unknown | |
| Previous Owner | $96,000 | Unknown |
Property History
| Date | Event | Price | Change | Sq Ft Price |
|---|---|---|---|---|
| 07/18/2025 07/18/25 | Sold | $525,000 | 0.0% | $581 / Sq Ft |
| 07/18/2025 07/18/25 | Pending | -- | -- | -- |
| 06/20/2025 06/20/25 | For Sale | $525,000 | +29.6% | $581 / Sq Ft |
| 01/31/2025 01/31/25 | Sold | $405,000 | +1.3% | $449 / Sq Ft |
| 12/23/2024 12/23/24 | Pending | -- | -- | -- |
| 12/06/2024 12/06/24 | Price Changed | $400,000 | -17.5% | $443 / Sq Ft |
| 11/02/2024 11/02/24 | For Sale | $485,000 | -- | $537 / Sq Ft |
Tax History Compared to Growth
Tax History
| Year | Tax Paid | Tax Assessment Tax Assessment Total Assessment is a certain percentage of the fair market value that is determined by local assessors to be the total taxable value of land and additions on the property. | Land | Improvement |
|---|---|---|---|---|
| 2024 | $2,931 | $179,802 | $88,399 | $91,403 |
| 2023 | $2,931 | $176,277 | $86,666 | $89,611 |
| 2022 | $2,867 | $172,821 | $84,967 | $87,854 |
| 2021 | $2,773 | $169,433 | $83,301 | $86,132 |
| 2020 | $2,714 | $167,696 | $82,447 | $85,249 |
| 2019 | $2,624 | $164,409 | $80,831 | $83,578 |
| 2018 | $2,589 | $161,187 | $79,247 | $81,940 |
| 2017 | $2,599 | $158,028 | $77,694 | $80,334 |
| 2016 | $2,485 | $154,930 | $76,171 | $78,759 |
| 2015 | $2,449 | $152,603 | $75,027 | $77,576 |
| 2014 | $2,310 | $149,615 | $73,558 | $76,057 |
Agents Affiliated with this Home
-
Rich De Villa

Seller's Agent in 2025
Rich De Villa
Compass
(510) 710-7292
1 in this area
21 Total Sales
-
Thomas Martin
T
Seller's Agent in 2025
Thomas Martin
Thomas Glenn Martin
(562) 208-9088
1 in this area
40 Total Sales
-
C
Buyer's Agent in 2025
Cuong Ngo
10X Realty Mortgage
Map
Source: MLSListings
MLS Number: ML82011938
APN: 254-21-015
- 860 Wyman Way Unit 2
- 811 N Capitol Ave Unit 3
- 2498 Golzio Ct Unit 1
- 709 Whitewater Ct Unit 44
- 997 Harcot Ct
- 985 Harcot Ct
- 990 Harcot Ct
- 981 Harcot Ct
- 762 Dragonfly Ct
- 970 E Harcot Ct
- 2504 Baton Rouge Dr
- 814 Heartwood Way
- 1055 N Capitol Ave Unit 17
- 1055 N Capitol Ave Unit 51
- 2575 Easton Way Unit 87
- 750 Fruit Ranch Loop
- 686 Webster Dr
- 1062 Rymar Place
- 1061 Fairbrook Ct
- 629 Toby Ct
