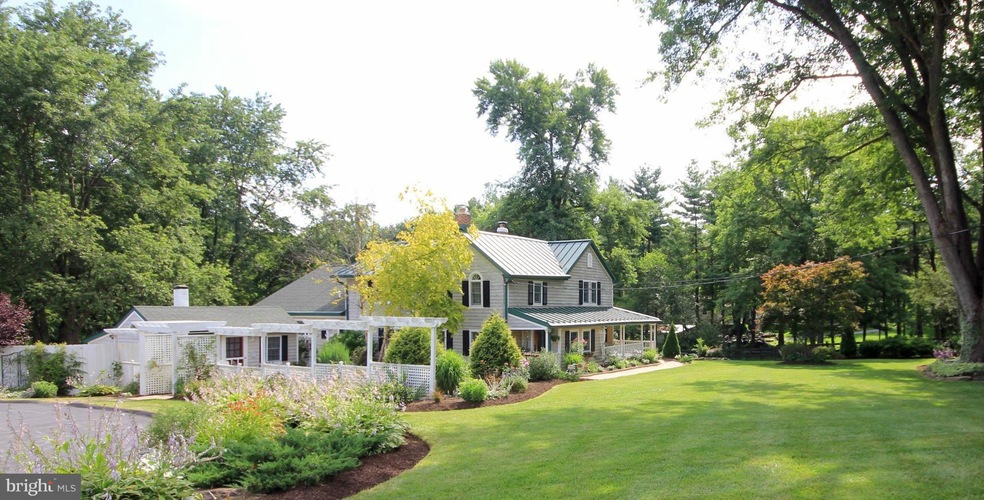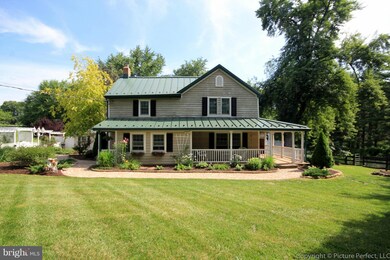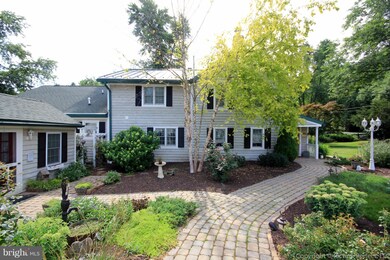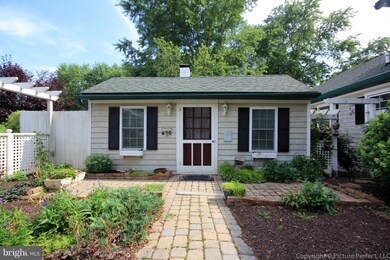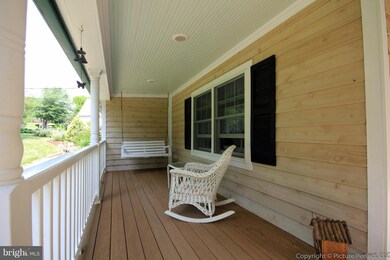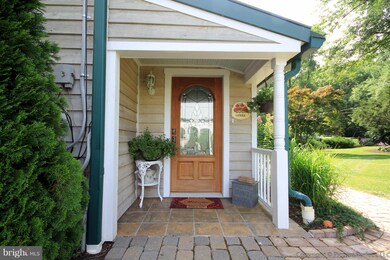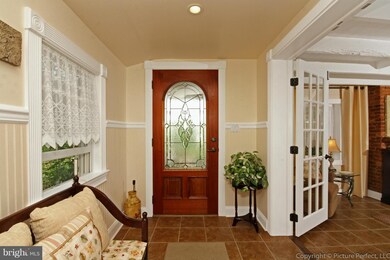
832 Muller Rd Westminster, MD 21157
Highlights
- Barn
- Horses Allowed On Property
- Dual Staircase
- Winfield Elementary School Rated A-
- Eat-In Gourmet Kitchen
- Deck
About This Home
As of June 2025OMG! What a showcase home! Gorgeous Farmette on 3.5 Acres (sep parcel inc), remodeled & rehabbed farm house has not lost a bit of Charm.Master suite & family room addition, gourmet kitchen, separate dining room, office space, 3 br upstairs, room w/loft, room with fb w/Jacuzzi, every bit of this house is spectacular inside & outside, barn & garage/previous stalls, art studio, don't miss.
Home Details
Home Type
- Single Family
Est. Annual Taxes
- $3,928
Year Built
- Built in 1900
Lot Details
- 3.22 Acre Lot
- Picket Fence
- Masonry wall
- Split Rail Fence
- Property is Fully Fenced
- Vinyl Fence
- Decorative Fence
- Landscaped
- Extensive Hardscape
- Private Lot
- Partially Wooded Lot
- Backs to Trees or Woods
- Property is in very good condition
Parking
- 1 Car Detached Garage
- Garage Door Opener
- Circular Driveway
- Off-Street Parking
Home Design
- Farmhouse Style Home
- Log Walls
- Asphalt Roof
- Metal Roof
- Cedar
Interior Spaces
- Property has 3 Levels
- Traditional Floor Plan
- Dual Staircase
- Chair Railings
- Crown Molding
- Wainscoting
- Beamed Ceilings
- Wood Ceilings
- Cathedral Ceiling
- Ceiling Fan
- Recessed Lighting
- 2 Fireplaces
- Fireplace Mantel
- Gas Fireplace
- Window Treatments
- Window Screens
- French Doors
- Sliding Doors
- Six Panel Doors
- Entrance Foyer
- Family Room Off Kitchen
- Living Room
- Dining Room
- Office or Studio
- Loft
- Workshop
- Wood Flooring
- Basement
- Exterior Basement Entry
- Security Gate
Kitchen
- Eat-In Gourmet Kitchen
- Breakfast Area or Nook
- <<selfCleaningOvenToken>>
- Stove
- <<microwave>>
- Freezer
- Ice Maker
- Dishwasher
- Upgraded Countertops
Bedrooms and Bathrooms
- 4 Bedrooms | 1 Main Level Bedroom
- En-Suite Primary Bedroom
- En-Suite Bathroom
- <<bathWithWhirlpoolToken>>
Laundry
- Laundry Room
- Front Loading Dryer
- Front Loading Washer
Outdoor Features
- Deck
- Patio
- Water Fountains
- Storage Shed
- Wrap Around Porch
Farming
- Barn
- Machine Shed
Utilities
- Zoned Heating and Cooling
- Cooling System Utilizes Bottled Gas
- Heat Pump System
- Vented Exhaust Fan
- Well
- Electric Water Heater
- Septic Tank
Additional Features
- Energy-Efficient Appliances
- Horses Allowed On Property
Community Details
- No Home Owners Association
- Muller Subdivision
Listing and Financial Details
- Tax Lot 4A
- Assessor Parcel Number 0709022295
Ownership History
Purchase Details
Purchase Details
Home Financials for this Owner
Home Financials are based on the most recent Mortgage that was taken out on this home.Purchase Details
Home Financials for this Owner
Home Financials are based on the most recent Mortgage that was taken out on this home.Purchase Details
Home Financials for this Owner
Home Financials are based on the most recent Mortgage that was taken out on this home.Purchase Details
Home Financials for this Owner
Home Financials are based on the most recent Mortgage that was taken out on this home.Purchase Details
Purchase Details
Purchase Details
Home Financials for this Owner
Home Financials are based on the most recent Mortgage that was taken out on this home.Similar Homes in Westminster, MD
Home Values in the Area
Average Home Value in this Area
Purchase History
| Date | Type | Sale Price | Title Company |
|---|---|---|---|
| Deed | -- | None Listed On Document | |
| Interfamily Deed Transfer | -- | None Available | |
| Interfamily Deed Transfer | -- | None Available | |
| Deed | $510,000 | Sage Title Group Llc | |
| Deed | $450,000 | -- | |
| Deed | -- | -- | |
| Deed | -- | -- | |
| Deed | $153,733 | -- |
Mortgage History
| Date | Status | Loan Amount | Loan Type |
|---|---|---|---|
| Previous Owner | $413,000 | New Conventional | |
| Previous Owner | $439,700 | New Conventional | |
| Previous Owner | $494,657 | No Value Available | |
| Previous Owner | $494,657 | FHA | |
| Previous Owner | $500,762 | FHA | |
| Previous Owner | $382,000 | Stand Alone Second | |
| Previous Owner | $110,000 | Credit Line Revolving | |
| Previous Owner | $100,000 | Stand Alone Refi Refinance Of Original Loan | |
| Previous Owner | $300,000 | New Conventional | |
| Previous Owner | $146,000 | No Value Available |
Property History
| Date | Event | Price | Change | Sq Ft Price |
|---|---|---|---|---|
| 06/26/2025 06/26/25 | Sold | $930,000 | 0.0% | $267 / Sq Ft |
| 05/21/2025 05/21/25 | Pending | -- | -- | -- |
| 05/14/2025 05/14/25 | For Sale | $930,000 | +82.4% | $267 / Sq Ft |
| 12/30/2014 12/30/14 | Sold | $510,000 | -3.8% | $150 / Sq Ft |
| 10/31/2014 10/31/14 | Pending | -- | -- | -- |
| 10/02/2014 10/02/14 | Price Changed | $529,900 | -2.2% | $156 / Sq Ft |
| 08/08/2014 08/08/14 | For Sale | $542,000 | -- | $159 / Sq Ft |
Tax History Compared to Growth
Tax History
| Year | Tax Paid | Tax Assessment Tax Assessment Total Assessment is a certain percentage of the fair market value that is determined by local assessors to be the total taxable value of land and additions on the property. | Land | Improvement |
|---|---|---|---|---|
| 2024 | $6,049 | $568,900 | $201,100 | $367,800 |
| 2023 | $5,767 | $544,767 | $0 | $0 |
| 2022 | $5,497 | $520,633 | $0 | $0 |
| 2021 | $10,692 | $496,500 | $161,100 | $335,400 |
| 2020 | $10,038 | $496,500 | $161,100 | $335,400 |
| 2019 | $5,054 | $496,500 | $161,100 | $335,400 |
| 2018 | $4,378 | $499,700 | $161,100 | $338,600 |
| 2017 | $4,104 | $447,233 | $0 | $0 |
| 2016 | -- | $394,767 | $0 | $0 |
| 2015 | -- | $342,300 | $0 | $0 |
| 2014 | -- | $342,300 | $0 | $0 |
Agents Affiliated with this Home
-
Michael Overton

Seller's Agent in 2025
Michael Overton
Fox Real Estate Advisors
(301) 717-8032
25 Total Sales
-
Em barlow

Buyer's Agent in 2025
Em barlow
AB & Co Realtors, Inc.
(717) 606-6378
39 Total Sales
-
Trish Mills

Seller's Agent in 2014
Trish Mills
Charis Realty Group
(301) 748-0434
424 Total Sales
-
Patty Smith

Seller Co-Listing Agent in 2014
Patty Smith
Charis Realty Group
(240) 876-3424
79 Total Sales
-
Kathleen Beadell

Buyer's Agent in 2014
Kathleen Beadell
Berkshire Hathaway HomeServices Homesale Realty
(410) 977-7581
104 Total Sales
Map
Source: Bright MLS
MLS Number: 1003154416
APN: 09-022295
- 3825 Salem Bottom Rd
- 970 Oak Tree Rd
- 3530 Baker Rd
- 1094 Montclare Dr
- 2731 Old Washington Rd
- 568 Turf Farm Dr
- 4180 Jefferson Ave
- 4526 Old Washington Rd
- 108 Taft Terrace
- 106 Taft Terrace
- 4539 Salem Bottom Rd
- 2193 Timothy Dr
- 312 Klee Mill Rd
- 2900 Marston Rd
- 2201 Sioux Dr
- 2220 Timothy Dr
- 4206 Sequoia Dr
- 5036 Freter Rd
- 1849 Dennings Rd
- 2500 Sams Creek Rd
