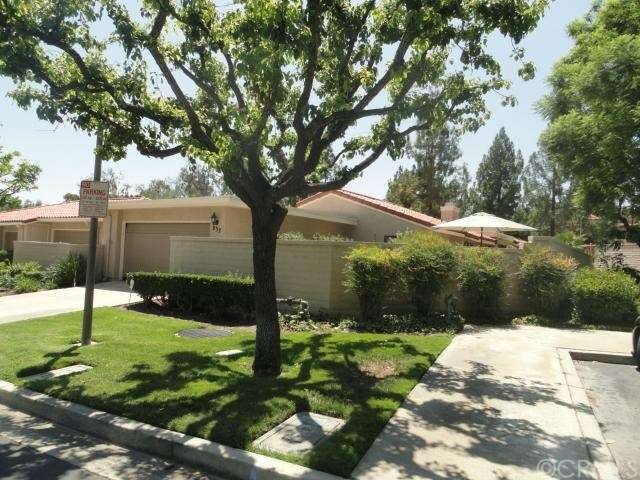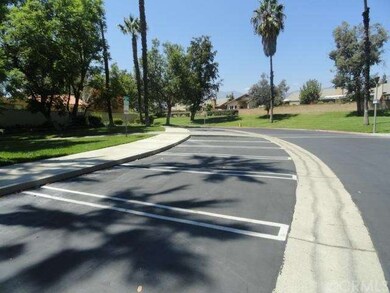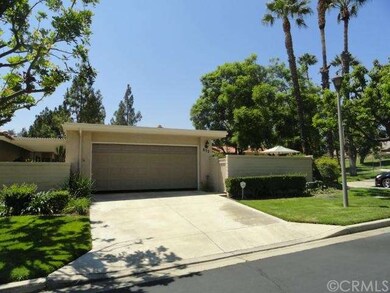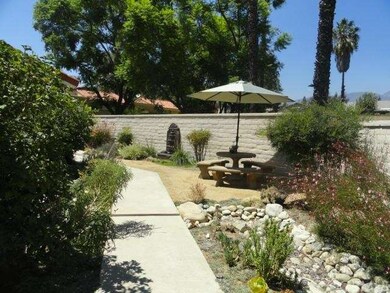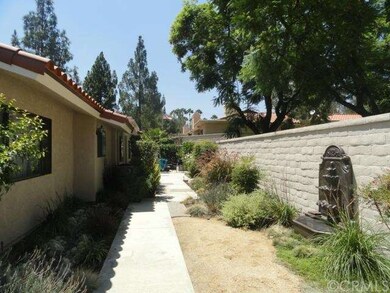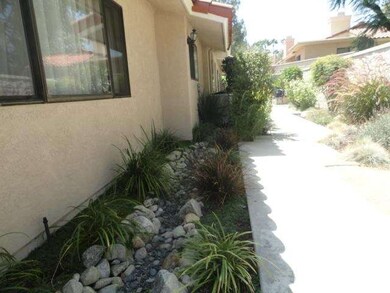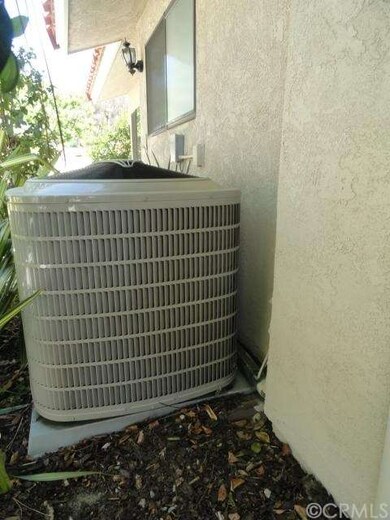
832 Pebble Beach Dr Upland, CA 91784
Highlights
- On Golf Course
- Gunite Pool
- Gated Community
- Upland High School Rated A-
- Primary Bedroom Suite
- Updated Kitchen
About This Home
As of June 2024WOW, can't describe this lovely SINGLE LEVEL, END UNIT Condo sitting on the 3rd Green of Upland Hills Golf Course!!! Professionally remodeled & decorated all within the past 3 years with nearly 2000 SF of an open floor plan. First you see newly plastered & painted walls, plantation shutters plus hard wood floors. The Living Room features a beautiful fireplace, Vaulted Ceilings & overlooks a patio facing the 3rd Green. Completely remodeled kitchen with beautiful cabinets, granite counters, stainless steel appliances & a large breakfast bar island. BEAUTIFUL is the WORD! 3 spacious bedrooms include a master suite with vaulted ceilings & a spacious master bath including a separate shower & tub. Bedroom #2 features a skylight and on-suite bath. Bedroom #3 faces private courtyard. An Indoor laundry room with skylight completes interior. OUTSIDE is just as lovely with specially designed courtyard & separate patio overlooking the golf course. Newer Water Heater, Central Air & Heater are also featured. You'll also love the OVERSIZED garage with built-in storage. A bonus is the guest parking near this end unit. Low association & discount on golf fees in this Upland Country Club Community.
Last Agent to Sell the Property
Barbara Aitken
CENTURY 21 MASTERS License #01016166 Listed on: 08/08/2014

Last Buyer's Agent
YOLANDA HUDSPETH
AMERICAN WEST CREDIT CORP License #01178955
Property Details
Home Type
- Condominium
Est. Annual Taxes
- $7,418
Year Built
- Built in 1982
Lot Details
- On Golf Course
- 1 Common Wall
- Block Wall Fence
- Sprinkler System
- Garden
HOA Fees
Parking
- 2 Car Direct Access Garage
- Parking Available
- Front Facing Garage
- Garage Door Opener
- Driveway
Home Design
- Patio Home
- Tile Roof
Interior Spaces
- 1,994 Sq Ft Home
- 1-Story Property
- Open Floorplan
- Built-In Features
- Ceiling Fan
- Recessed Lighting
- Entryway
- Living Room with Fireplace
- Dining Room
- Utility Room
- Laundry Room
- Center Hall
- Golf Course Views
- Alarm System
Kitchen
- Updated Kitchen
- Breakfast Bar
- Gas Range
- <<microwave>>
- Dishwasher
- Kitchen Island
- Granite Countertops
- Disposal
Flooring
- Wood
- Carpet
- Tile
Bedrooms and Bathrooms
- 3 Bedrooms
- Primary Bedroom Suite
- 2 Full Bathrooms
Pool
- Gunite Pool
- Spa
Outdoor Features
- Covered patio or porch
- Exterior Lighting
Utilities
- Forced Air Heating and Cooling System
- Gas Water Heater
Listing and Financial Details
- Tax Lot 5
- Tax Tract Number 11631
- Assessor Parcel Number 1044511240000
Community Details
Overview
- 150 Units
Amenities
- Clubhouse
Recreation
- Golf Course Community
- Community Pool
- Community Spa
Pet Policy
- Pets Allowed
- Pet Restriction
Security
- Gated Community
- Carbon Monoxide Detectors
- Fire and Smoke Detector
Ownership History
Purchase Details
Home Financials for this Owner
Home Financials are based on the most recent Mortgage that was taken out on this home.Purchase Details
Home Financials for this Owner
Home Financials are based on the most recent Mortgage that was taken out on this home.Purchase Details
Home Financials for this Owner
Home Financials are based on the most recent Mortgage that was taken out on this home.Purchase Details
Home Financials for this Owner
Home Financials are based on the most recent Mortgage that was taken out on this home.Similar Homes in Upland, CA
Home Values in the Area
Average Home Value in this Area
Purchase History
| Date | Type | Sale Price | Title Company |
|---|---|---|---|
| Grant Deed | $920,000 | Fidelity National Title | |
| Interfamily Deed Transfer | -- | None Available | |
| Grant Deed | $580,500 | Chicago Title Co | |
| Grant Deed | $340,000 | Chicago Title Company |
Mortgage History
| Date | Status | Loan Amount | Loan Type |
|---|---|---|---|
| Previous Owner | $417,000 | Adjustable Rate Mortgage/ARM | |
| Previous Owner | $269,275 | New Conventional | |
| Previous Owner | $272,000 | New Conventional |
Property History
| Date | Event | Price | Change | Sq Ft Price |
|---|---|---|---|---|
| 06/20/2024 06/20/24 | Sold | $920,000 | +8.3% | $446 / Sq Ft |
| 05/30/2024 05/30/24 | For Sale | $849,500 | +46.3% | $412 / Sq Ft |
| 10/10/2014 10/10/14 | Sold | $580,500 | -3.2% | $291 / Sq Ft |
| 08/08/2014 08/08/14 | For Sale | $599,950 | -- | $301 / Sq Ft |
Tax History Compared to Growth
Tax History
| Year | Tax Paid | Tax Assessment Tax Assessment Total Assessment is a certain percentage of the fair market value that is determined by local assessors to be the total taxable value of land and additions on the property. | Land | Improvement |
|---|---|---|---|---|
| 2025 | $7,418 | $507,994 | $177,798 | $330,196 |
| 2024 | $7,418 | $688,636 | $239,397 | $449,239 |
| 2023 | $7,306 | $675,133 | $234,703 | $440,430 |
| 2022 | $7,148 | $661,895 | $230,101 | $431,794 |
| 2021 | $7,140 | $648,916 | $225,589 | $423,327 |
| 2020 | $6,946 | $642,262 | $223,276 | $418,986 |
| 2019 | $6,921 | $629,669 | $218,898 | $410,771 |
| 2018 | $6,750 | $617,323 | $214,606 | $402,717 |
| 2017 | $6,554 | $605,219 | $210,398 | $394,821 |
| 2016 | $6,321 | $593,352 | $206,273 | $387,079 |
| 2015 | $6,209 | $580,500 | $203,175 | $377,325 |
| 2014 | $3,634 | $348,374 | $121,931 | $226,443 |
Agents Affiliated with this Home
-
Robert Van Gent
R
Seller's Agent in 2024
Robert Van Gent
Express Real Estate & Mortgage
(951) 284-3888
2 in this area
12 Total Sales
-
DINA ANDERSON

Buyer's Agent in 2024
DINA ANDERSON
BERKSHIRE HATH HM SVCS CA PROP
(909) 376-1135
3 in this area
28 Total Sales
-
B
Seller's Agent in 2014
Barbara Aitken
CENTURY 21 MASTERS
-
Richard Bash
R
Seller Co-Listing Agent in 2014
Richard Bash
Cal American Homes
(626) 233-5070
37 Total Sales
-
Y
Buyer's Agent in 2014
YOLANDA HUDSPETH
AMERICAN WEST CREDIT CORP
Map
Source: California Regional Multiple Listing Service (CRMLS)
MLS Number: CV14169948
APN: 1044-511-24
- 1061 Pebble Beach Dr
- 901 Saint Andrews Dr
- 1782 Saige View Cir
- 1732 Winston Ave
- 1759 Crebs Way
- 533 Woodhaven Ct
- 1255 Upland Hills Dr S
- 1679 N 2nd Ave
- 1498 Diego Way
- 1754 N 1st Ave
- 1810 N 2nd Ave
- 1753 N 1st Ave
- 1267 Kendra Ln
- 454 Miramar St
- 1770 N Euclid Ave
- 322 E 19th St
- 1737 Partridge Ave
- 1604 N Laurel Ave
- 251 Miramar St
- 1526 Cole Ln
