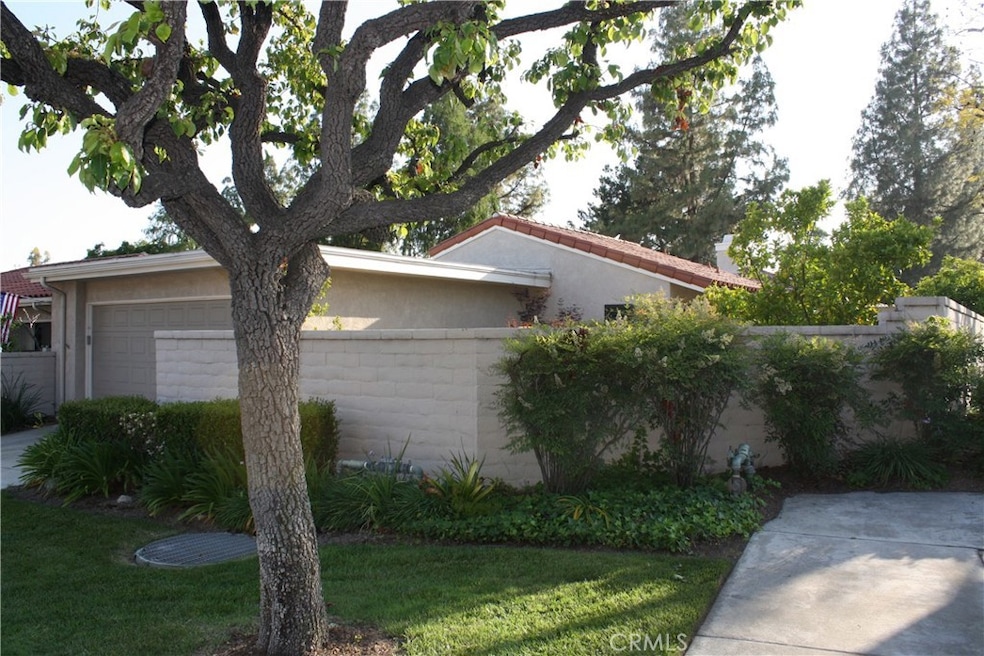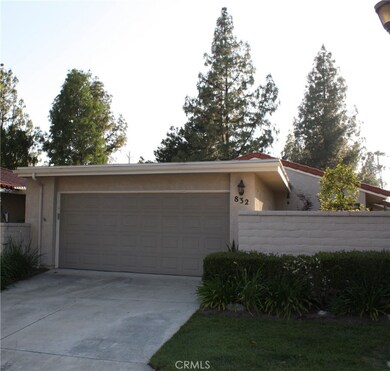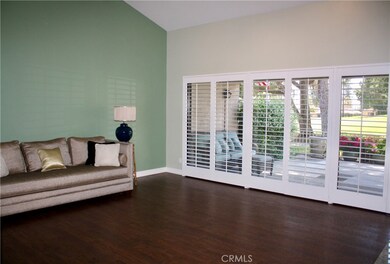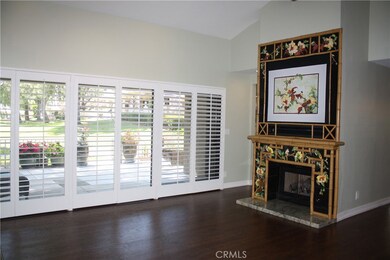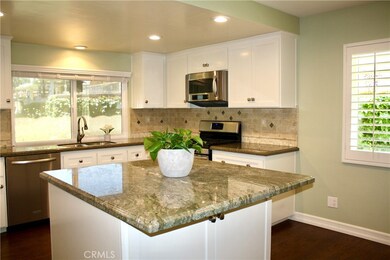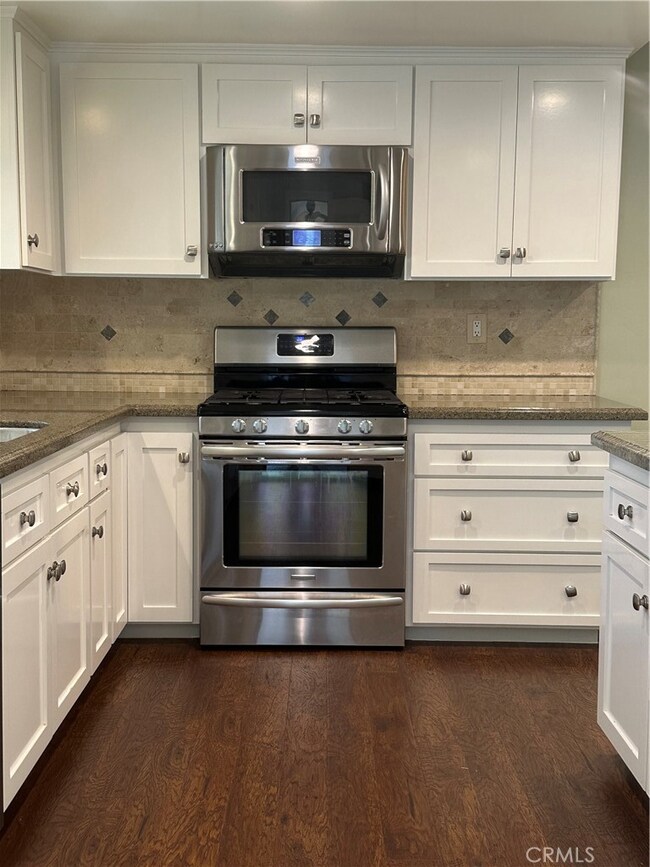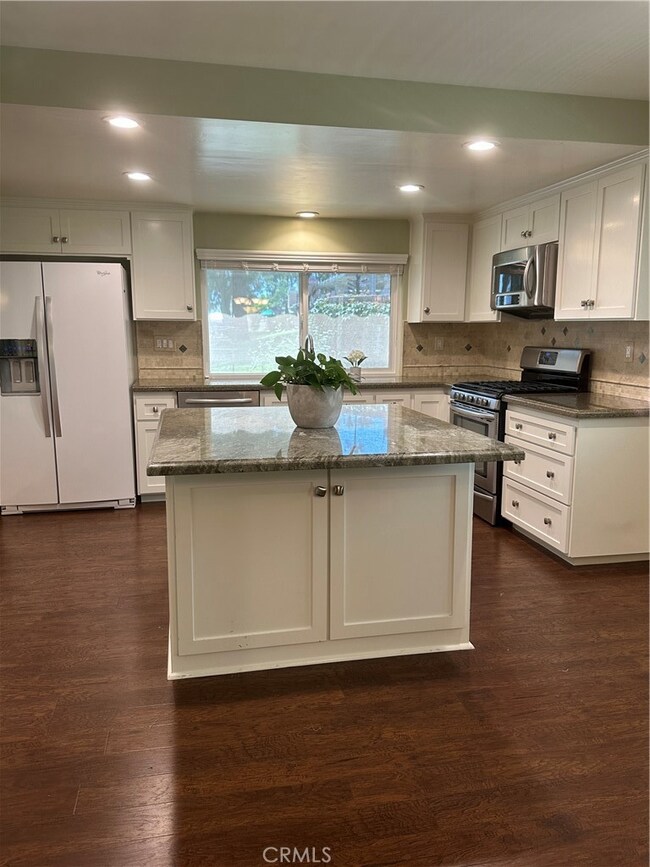
832 Pebble Beach Dr Upland, CA 91784
Highlights
- On Golf Course
- Art Studio
- Primary Bedroom Suite
- Upland High School Rated A-
- Spa
- Gated Community
About This Home
As of June 2024Welcome Home where luxury meets comfort in this Single Level, End Unit Condo of Upland Hills Country Club Golf Course. This Private End Unit Condo is perfectly located Green Adjacent on hole #3 of Upland Hills Golf Course. Step through the beautiful open entrance into a large living room with vaulted and beam ceiling, stunning golf course views, a fireplace with custom hand painted custom artwork that conceals the built in TV and retracts at the touch of a remote. A custom side panel discretely houses all electronics. The professionally remodeled kitchen features granite countertops and top of the line stainless steel KitchenAid appliances. The large granite island, complete with a breakfast bar offers additional space for dining, entertaining and tons of additional storage. The custom kitchen cabinets include a space saving pantry, corner cabinet lazy Susan, pull out bins for trash and recyclables. Enjoy the convenience of a remote controlled exterior sunshade over the kitchen window, under cabinet lighting and a security door that leads you to the backyard patio and raised garden. Thought out the home, wood floors, plantation shutters, energy efficient dual pane windows, recessed lighting, upgraded dim-able lighting, custom gallery lighting in living room, and ceiling fans. Remodeled bathrooms feature custom cabinetry (soft close cabinets in primary), luxurious granite counters and showers. Primary bathroom has a soaking tub, custom tile work and upgraded light fixtures. Third bedroom was used as an art studio which takes full advantage of the natural light with views to the beautifully landscaped private courtyard. One of a kind laundry area as it was redesigned to include a walk in storage area/extra pantry, sink with an overhead area to hang your dedicates and built in storage above the washer/dryer. The property is beautifully landscaped & equipped with an upgraded irrigation system through out including your private raised garden area. Conveniently located guest parking and walking distance to one of the communities pool/spa. Located close to The Colonies Shopping and Dining and the 210 freeway. Minutes away from Victoria Gardens shopping, entertainment and dining. This is a one of kind property ready for you to move in and enjoy the country club life.
Last Agent to Sell the Property
Express Real Estate & Mortgage Brokerage Email: vangent@earthlink.net License #01330391 Listed on: 05/30/2024
Property Details
Home Type
- Condominium
Est. Annual Taxes
- $7,418
Year Built
- Built in 1982
Lot Details
- On Golf Course
- End Unit
- 1 Common Wall
- Wrought Iron Fence
- Block Wall Fence
- Drip System Landscaping
- Sprinkler System
- Garden
HOA Fees
Parking
- 2 Car Direct Access Garage
- Parking Available
- Front Facing Garage
- Driveway
- Guest Parking
Home Design
- Turnkey
- Interior Block Wall
- Spanish Tile Roof
Interior Spaces
- 2,064 Sq Ft Home
- 1-Story Property
- Beamed Ceilings
- Cathedral Ceiling
- Ceiling Fan
- Skylights
- Recessed Lighting
- Track Lighting
- Double Pane Windows
- Plantation Shutters
- Blinds
- Sliding Doors
- Entryway
- Living Room with Fireplace
- Dining Room
- Art Studio
- Wood Flooring
- Golf Course Views
- Laundry Room
Kitchen
- Updated Kitchen
- Eat-In Kitchen
- Breakfast Bar
- Free-Standing Range
- <<microwave>>
- Dishwasher
- Kitchen Island
- Granite Countertops
Bedrooms and Bathrooms
- 3 Main Level Bedrooms
- Primary Bedroom Suite
- Walk-In Closet
- Mirrored Closets Doors
- Upgraded Bathroom
- 2 Full Bathrooms
- Stone Bathroom Countertops
- Dual Vanity Sinks in Primary Bathroom
- Low Flow Toliet
- Soaking Tub
- <<tubWithShowerToken>>
- Walk-in Shower
- Exhaust Fan In Bathroom
Home Security
Eco-Friendly Details
- Energy-Efficient Windows
Outdoor Features
- Spa
- Covered patio or porch
- Exterior Lighting
- Rain Gutters
Utilities
- Central Heating and Cooling System
- Tankless Water Heater
Listing and Financial Details
- Legal Lot and Block 5 / 29
- Tax Tract Number 11631
- Assessor Parcel Number 1044511240000
- $625 per year additional tax assessments
Community Details
Overview
- Master Insurance
- 270 Units
- Upland Hills Association, Phone Number (909) 399-3103
- Jla Association, Phone Number (951) 784-0999
- Cms Property Management HOA
- Maintained Community
Recreation
- Golf Course Community
- Tennis Courts
- Community Pool
- Community Spa
Pet Policy
- Pets Allowed
- Pet Restriction
Security
- Gated Community
- Carbon Monoxide Detectors
- Fire and Smoke Detector
Ownership History
Purchase Details
Home Financials for this Owner
Home Financials are based on the most recent Mortgage that was taken out on this home.Purchase Details
Home Financials for this Owner
Home Financials are based on the most recent Mortgage that was taken out on this home.Purchase Details
Home Financials for this Owner
Home Financials are based on the most recent Mortgage that was taken out on this home.Purchase Details
Home Financials for this Owner
Home Financials are based on the most recent Mortgage that was taken out on this home.Similar Homes in Upland, CA
Home Values in the Area
Average Home Value in this Area
Purchase History
| Date | Type | Sale Price | Title Company |
|---|---|---|---|
| Grant Deed | $920,000 | Fidelity National Title | |
| Interfamily Deed Transfer | -- | None Available | |
| Grant Deed | $580,500 | Chicago Title Co | |
| Grant Deed | $340,000 | Chicago Title Company |
Mortgage History
| Date | Status | Loan Amount | Loan Type |
|---|---|---|---|
| Previous Owner | $417,000 | Adjustable Rate Mortgage/ARM | |
| Previous Owner | $269,275 | New Conventional | |
| Previous Owner | $272,000 | New Conventional |
Property History
| Date | Event | Price | Change | Sq Ft Price |
|---|---|---|---|---|
| 06/20/2024 06/20/24 | Sold | $920,000 | +8.3% | $446 / Sq Ft |
| 05/30/2024 05/30/24 | For Sale | $849,500 | +46.3% | $412 / Sq Ft |
| 10/10/2014 10/10/14 | Sold | $580,500 | -3.2% | $291 / Sq Ft |
| 08/08/2014 08/08/14 | For Sale | $599,950 | -- | $301 / Sq Ft |
Tax History Compared to Growth
Tax History
| Year | Tax Paid | Tax Assessment Tax Assessment Total Assessment is a certain percentage of the fair market value that is determined by local assessors to be the total taxable value of land and additions on the property. | Land | Improvement |
|---|---|---|---|---|
| 2024 | $7,418 | $688,636 | $239,397 | $449,239 |
| 2023 | $7,306 | $675,133 | $234,703 | $440,430 |
| 2022 | $7,148 | $661,895 | $230,101 | $431,794 |
| 2021 | $7,140 | $648,916 | $225,589 | $423,327 |
| 2020 | $6,946 | $642,262 | $223,276 | $418,986 |
| 2019 | $6,921 | $629,669 | $218,898 | $410,771 |
| 2018 | $6,750 | $617,323 | $214,606 | $402,717 |
| 2017 | $6,554 | $605,219 | $210,398 | $394,821 |
| 2016 | $6,321 | $593,352 | $206,273 | $387,079 |
| 2015 | $6,209 | $580,500 | $203,175 | $377,325 |
| 2014 | $3,634 | $348,374 | $121,931 | $226,443 |
Agents Affiliated with this Home
-
Robert Van Gent
R
Seller's Agent in 2024
Robert Van Gent
Express Real Estate & Mortgage
(951) 284-3888
2 in this area
12 Total Sales
-
DINA ANDERSON

Buyer's Agent in 2024
DINA ANDERSON
BERKSHIRE HATH HM SVCS CA PROP
(909) 376-1135
3 in this area
28 Total Sales
-
B
Seller's Agent in 2014
Barbara Aitken
CENTURY 21 MASTERS
-
Richard Bash
R
Seller Co-Listing Agent in 2014
Richard Bash
Cal American Homes
(626) 233-5070
37 Total Sales
-
Y
Buyer's Agent in 2014
YOLANDA HUDSPETH
AMERICAN WEST CREDIT CORP
Map
Source: California Regional Multiple Listing Service (CRMLS)
MLS Number: PW24110118
APN: 1044-511-24
- 1061 Pebble Beach Dr
- 901 Saint Andrews Dr
- 1782 Saige View Cir
- 1732 Winston Ave
- 1759 Crebs Way
- 533 Woodhaven Ct
- 1255 Upland Hills Dr S
- 1679 N 2nd Ave
- 1498 Diego Way
- 1754 N 1st Ave
- 1810 N 2nd Ave
- 1753 N 1st Ave
- 1267 Kendra Ln
- 454 Miramar St
- 1770 N Euclid Ave
- 322 E 19th St
- 1737 Partridge Ave
- 1604 N Laurel Ave
- 251 Miramar St
- 1526 Cole Ln
