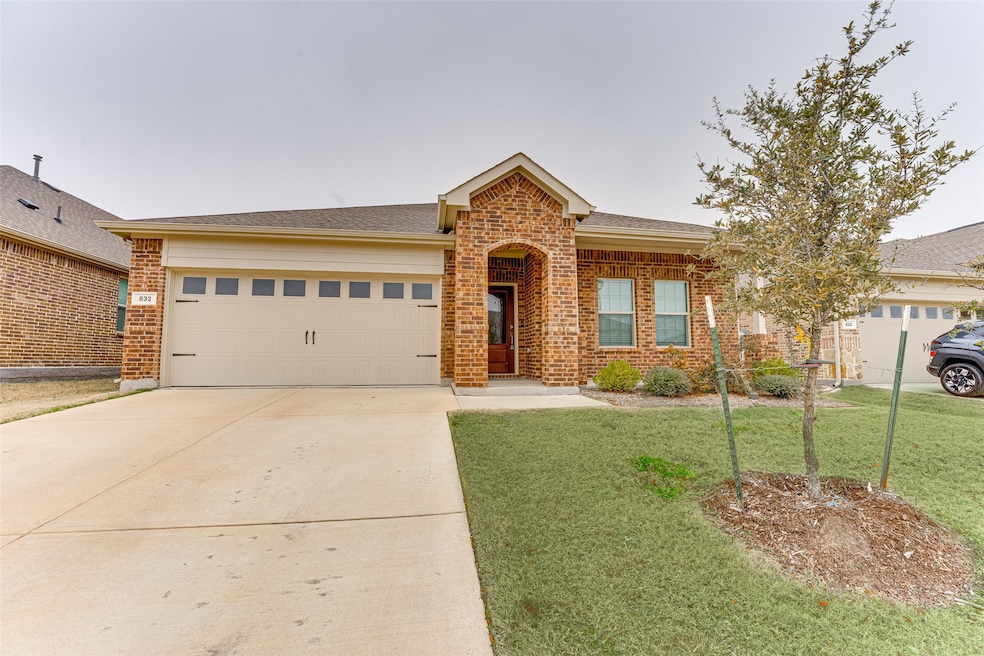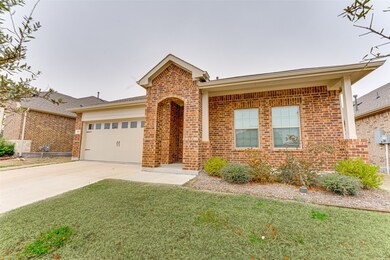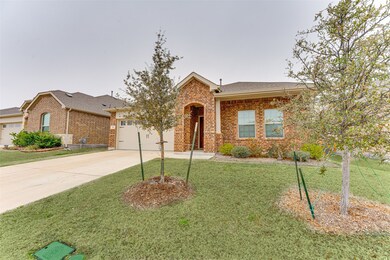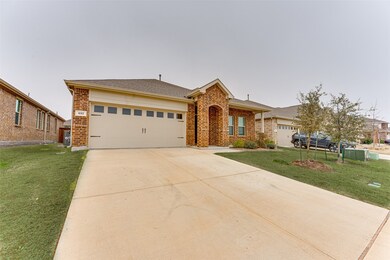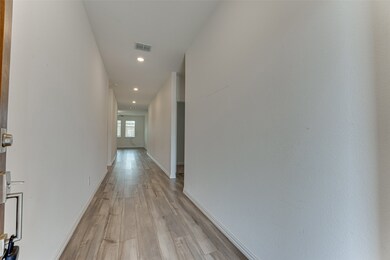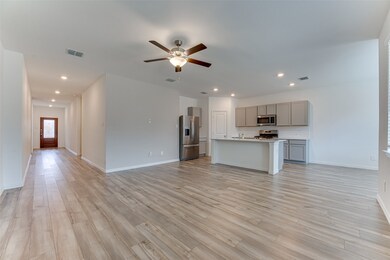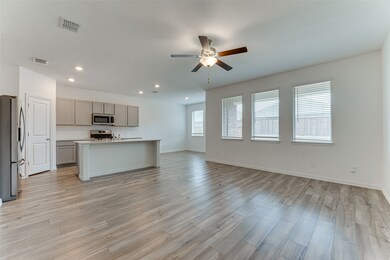832 Tulip Ct Forney, TX 75126
Highlights
- Open Floorplan
- Ranch Style House
- Covered patio or porch
- Johnson Elementary School Rated 10
- Private Yard
- Cul-De-Sac
About This Home
DON'T MISS your chance to OWN or RENT this gorgeous brick 4-bedroom home nestled in the serene cul-de-sac of Overland Grove. Home is also listed for sale MLS #20835872. This home is the perfect combination of style, comfort, and modern living. The spacious open floor plan features luxury flooring, recessed lighting, ceiling fans, and blinds throughout. The chef’s dream kitchen boasts a large island, breakfast bar, sleek quartz countertops, stainless steel appliances, a pantry, and a gas range for all your cooking needs. The primary suite offers a tranquil retreat with an oversized shower, double sinks, a linen closet, and a generous walk-in closet. The laundry room includes shelves and a hanging area, providing extra convenience and storage. Enjoy outdoor living with a covered front and back porch, a fenced backyard perfect for entertaining, and ample space for fun and relaxation. Community amenities in Overland Grove are second to none! Enjoy a large resort-style pool with shaded cabanas, outdoor grilling stations, and an outdoor pavilion area with a cozy fireplace. Relax or watch your favorite show in the screened-in patio with tables and TVs. Your furry friends will love the dog park, while the whole family can enjoy the multi-age play area, parks, and walking trails. For those who enjoy outdoor activities, there are catch and release fishing ponds with a pier, a baseball backstop, and a disc golf course. The community also features self-pick orchards, community gardens, and a fitness center. The large amenity center includes a kitchen, a big-screen TV with a Sonos sound system, and a private meeting room for your convenience. High-speed Wi-Fi is available throughout the complex, so you’ll always stay connected. Located within walking distance of Johnson Elementary School and easy access to I-20, this home is also within the boundaries of the award-winning Forney ISD. Make this beautiful home yours today!
Listing Agent
Kile Properties Brokerage Phone: 469-728-7207 License #0668491 Listed on: 07/17/2025
Home Details
Home Type
- Single Family
Est. Annual Taxes
- $7,716
Year Built
- Built in 2022
Lot Details
- 6,795 Sq Ft Lot
- Cul-De-Sac
- Wood Fence
- Landscaped
- Interior Lot
- Private Yard
HOA Fees
- $71 Monthly HOA Fees
Parking
- 2 Car Attached Garage
- Front Facing Garage
- Garage Door Opener
- Driveway
Home Design
- Ranch Style House
- Traditional Architecture
- Brick Exterior Construction
- Slab Foundation
- Composition Roof
Interior Spaces
- 1,842 Sq Ft Home
- Open Floorplan
- Ceiling Fan
Kitchen
- Eat-In Kitchen
- Gas Range
- Microwave
- Dishwasher
- Kitchen Island
- Disposal
Flooring
- Carpet
- Luxury Vinyl Plank Tile
Bedrooms and Bathrooms
- 4 Bedrooms
- Walk-In Closet
- 2 Full Bathrooms
Home Security
- Prewired Security
- Fire and Smoke Detector
Eco-Friendly Details
- ENERGY STAR Qualified Equipment for Heating
Outdoor Features
- Covered patio or porch
- Rain Gutters
Schools
- Johnson Elementary School
- Forney High School
Utilities
- Central Heating and Cooling System
- Underground Utilities
- Gas Water Heater
- High Speed Internet
Listing and Financial Details
- Residential Lease
- Property Available on 7/17/25
- Tenant pays for all utilities
- Legal Lot and Block 46 / DD
- Assessor Parcel Number 205196
Community Details
Overview
- Association fees include all facilities, ground maintenance
- Overland Grove HOA
- Overland Grove Ph 1B Subdivision
Pet Policy
- Limit on the number of pets
- Pet Size Limit
- Pet Deposit $650
- Breed Restrictions
Map
Source: North Texas Real Estate Information Systems (NTREIS)
MLS Number: 21003574
APN: 205196
- 828 Grapefruit Ct
- 816 Grapefruit Ct
- 809 Vineyard Way
- 736 Pistachio Pkwy
- 739 Carson Dr
- 747 Carson Dr
- 724 Ashley Gardens Dr
- 708 Ashley Gardens Dr
- 712 Ashley Gardens Dr
- 789 Vineyard Way
- 761 Lombard Ln
- 739 Lauren Grove Ln
- 764 Vineyard Way
- 753 Lombard Ln
- 693 Scarlett St
- 773 Vineyard Way
- 769 Vineyard Way
- 689 Scarlett St
- 765 Vineyard Way
- 705 Lemmon Ln
- 828 Grapefruit Ct
- 643 Scarlett St
- 1809 Sandlin Dr
- 152 Mandarin St
- 216 Windsor
- 207 Amherst Dr
- 206 Centenary Dr
- 210 Dartmouth Dr
- 1024 Lufkin Ln
- 1044 Lufkin Ln
- 606 E Broad St
- 603 E Buffalo St
- 1803 Acosta Dr
- 1504 Newcastle Ln
- 9763 High Country Ln
- 1631 Cavalli Dr
- 0 Co Rd 256 Unit 20931899
- 3435 Emerson Rd
- 2790 Tanner St
- 2515 Leona St
