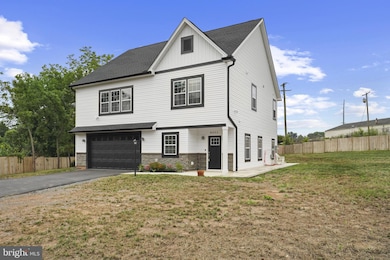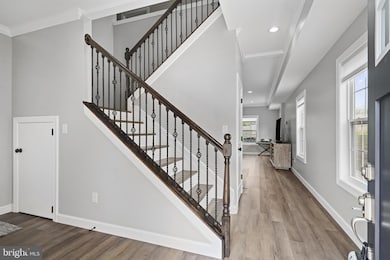8321 Maplewood Dr Manassas, VA 20111
Estimated payment $4,129/month
Highlights
- Colonial Architecture
- No HOA
- Oversized Parking
- Osbourn Park High School Rated A
- 2 Car Attached Garage
- 2-minute walk to Joseph D Reading Neighborhood Park
About This Home
This almost brand new custom colonial sits on over half an acre of level land in a peaceful, established neighborhood located right off Route 28 and just minutes from I-66. The home features a striking exterior with stone, vinyl, PVC finishes, and architectural shingles. Inside, 9-foot ceilings on both levels enhance the open feel, leading to a beautifully designed kitchen with quartz countertops, a custom tile backsplash, 42-inch soft-close cabinets with 6-inch pulls, a large island, and stainless steel appliances. Over 50 recessed LED lights brighten the space throughout. The main level and staircase are finished with water- and scratch-resistant luxury vinyl plank flooring and custom handrails, while oversized bedrooms include plush carpeting, ceiling fans, and recessed lighting. Three bedrooms offer private en-suite bathrooms with full wall tile showers, soaking tubs, and vinyl plank flooring. Additional features include crown molding on the main level, a tray ceiling in the primary suite, an oversized garage with epoxy floors and a double-insulated door, extra storage, energy-efficient windows, and 6-inch rain gutters. A fully fenced lot and 250+ foot driveway add to the home’s privacy and functionality. Enjoy the convenience of nearby shopping, dining, and commuter access, all from the comfort of this modern and spacious home.
Home Details
Home Type
- Single Family
Est. Annual Taxes
- $1,198
Year Built
- Built in 2024
Lot Details
- 0.59 Acre Lot
- Property is zoned R6
Parking
- 2 Car Attached Garage
- Oversized Parking
- Lighted Parking
- Front Facing Garage
- Garage Door Opener
- Driveway
- Fenced Parking
Home Design
- Colonial Architecture
- Craftsman Architecture
- Stone Siding
- Vinyl Siding
- Concrete Perimeter Foundation
Interior Spaces
- 2,664 Sq Ft Home
- Property has 2 Levels
- Crown Molding
- Recessed Lighting
Bedrooms and Bathrooms
- 4 Bedrooms
- Soaking Tub
Utilities
- Central Heating and Cooling System
- Electric Water Heater
Community Details
- No Home Owners Association
- Yorkshire Acres Subdivision
Listing and Financial Details
- Tax Lot 173A
- Assessor Parcel Number 7896-27-1988
Map
Home Values in the Area
Average Home Value in this Area
Property History
| Date | Event | Price | List to Sale | Price per Sq Ft | Prior Sale |
|---|---|---|---|---|---|
| 10/17/2025 10/17/25 | Price Changed | $769,900 | -0.7% | $289 / Sq Ft | |
| 08/08/2025 08/08/25 | For Sale | $775,000 | +3.3% | $291 / Sq Ft | |
| 10/15/2024 10/15/24 | Sold | $750,000 | 0.0% | $238 / Sq Ft | View Prior Sale |
| 07/27/2024 07/27/24 | Pending | -- | -- | -- | |
| 06/13/2024 06/13/24 | For Sale | $749,999 | -- | $238 / Sq Ft |
Source: Bright MLS
MLS Number: VAPW2100794
- 8319 Leighlex Ct
- 504 Tassita Ln
- 8020 Towering Oak Way
- 8275 Vermont Place
- 8006 Well St
- 8239 Glade Bank Dr
- 8300 Sunnyside Ct
- 8111 Oak St
- 167 Scott Dr
- 8117 Leland Rd
- 8639 Union Place
- 8667 Madera Ct Unit 75
- 7822 Oak St
- 7712 Pine St
- 202 Park Central Terrace
- 1002 Mays Ln
- 1008 Mays Ln
- 1112B Dabney Dr
- 1106A Dabney Dr
- 1110B Dabney Dr
- 8178 Peakwood Ct
- 8230 Frog Hollow Ct
- 8452 Sandstone Way
- 8112 Levity Place
- 8641 Sumter Ct
- 8684 Inyo Place
- 229 Manassas Dr
- 100 Lara St
- 9702 Enterprise Ct
- 709 Thomas Ln Unit B
- 707 Thomas Ln Unit A
- 170 Market St
- 8492 Kirby St
- 201 Park Central Terrace Unit B
- 8625 Point of Woods Dr
- 9776 Corbett Cir
- 9710 Handerson Place Unit 1
- 101 Sage Creek Ct
- 9713 Handerson Place Unit 304
- 7454 Riding Meadow Way







