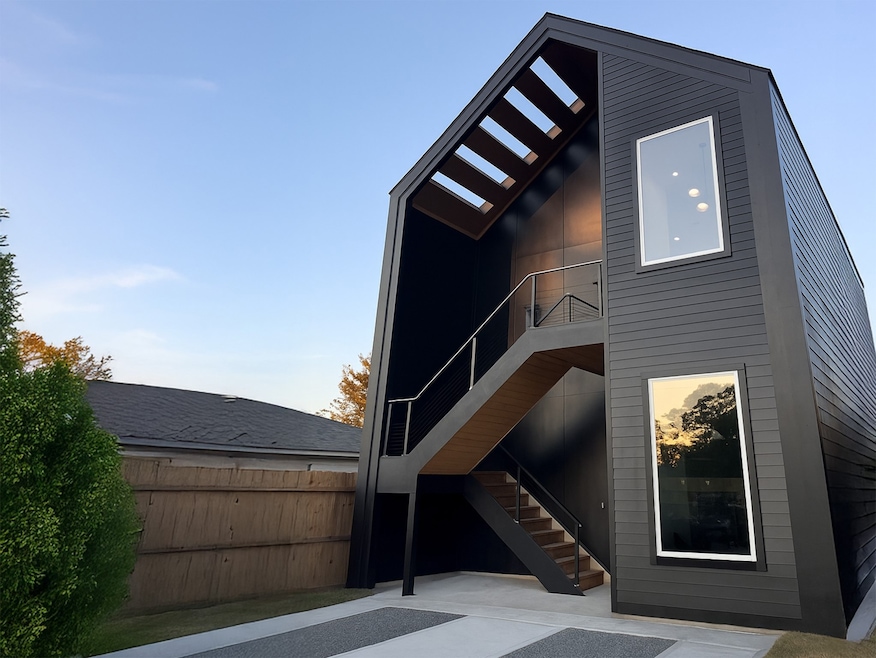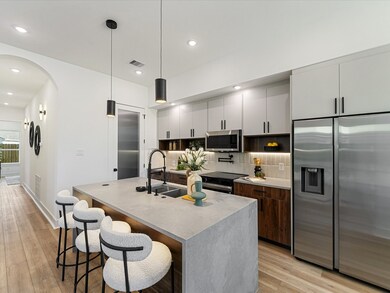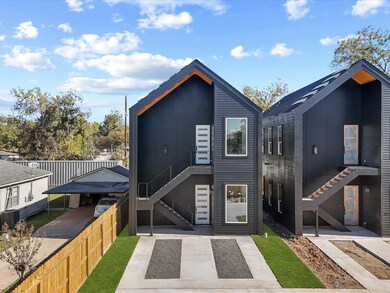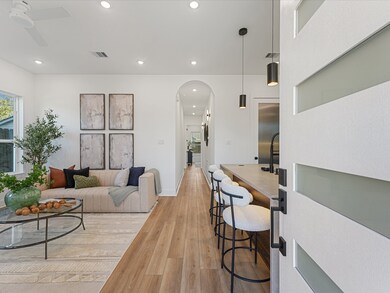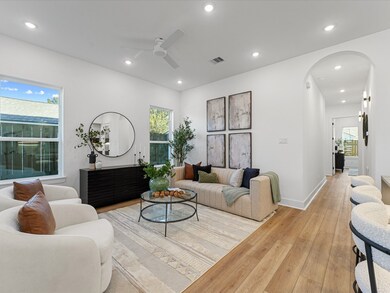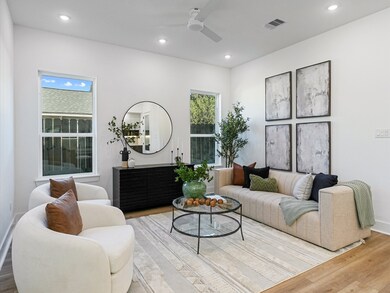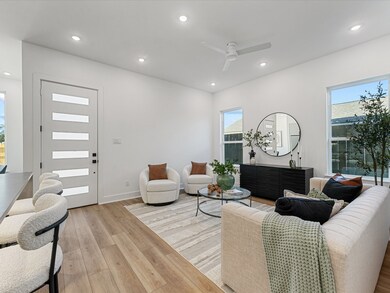8322 Williamsdell St Houston, TX 77088
Acres Homes NeighborhoodEstimated payment $2,691/month
Total Views
9
3
Beds
2
Baths
2,360
Sq Ft
$182
Price per Sq Ft
Highlights
- New Construction
- Security Gate
- Zoned Heating and Cooling
- Quartz Countertops
- Tile Flooring
- Ceiling Fan
About This Home
The one and only - Sumer Duplex. The duplex that may just change the game. The Sumer Duplex captivates with its bold jet-black exterior. Every line, angle, and opening was designed to command attention while maintaining balance and flow. There is an abundance of natural light through expansive windows, highlighting clean interiors and craftsmanship. The interior finishes are the icing on the cake. Rich and moody palette contrasts beautifully with the warmth of the wood details, creating a look that feels both minimal and magnetic. This is the new way of duplexing. Schedule your tour today.
Property Details
Home Type
- Multi-Family
Year Built
- Built in 2025 | New Construction
Lot Details
- Lot Dimensions are 25x54
- Private Entrance
- Partially Fenced Property
Home Design
- Duplex
- Split Level Home
- Composition Roof
- Wood Siding
- Cement Siding
Interior Spaces
- 2,360 Sq Ft Home
- 2-Story Property
- Ceiling Fan
- Washer and Dryer Hookup
Kitchen
- Microwave
- Dishwasher
- Quartz Countertops
- Disposal
Flooring
- Tile
- Vinyl Plank
- Vinyl
Bedrooms and Bathrooms
- 3 Bedrooms
- 2 Full Bathrooms
Home Security
- Security Gate
- Fire and Smoke Detector
Parking
- 2 Parking Spaces
- Carport
- Paved Parking
Eco-Friendly Details
- Energy-Efficient Windows with Low Emissivity
- Energy-Efficient HVAC
- Energy-Efficient Insulation
Schools
- Osborne Elementary School
- Williams Middle School
- Washington High School
Utilities
- Zoned Heating and Cooling
- Heating System Uses Gas
Community Details
- 2 Units
- Beacon Residential Association
- Built by Sumer
- Residences At Williamsdell Subdivision
Listing and Financial Details
- Seller Concessions Offered
Map
Create a Home Valuation Report for This Property
The Home Valuation Report is an in-depth analysis detailing your home's value as well as a comparison with similar homes in the area
Home Values in the Area
Average Home Value in this Area
Property History
| Date | Event | Price | List to Sale | Price per Sq Ft |
|---|---|---|---|---|
| 11/12/2025 11/12/25 | For Sale | $429,990 | -- | $182 / Sq Ft |
Source: Houston Association of REALTORS®
Source: Houston Association of REALTORS®
MLS Number: 37643098
Nearby Homes
- 8310 Williamsdell St
- 954A Junell St
- 8314 De Priest St
- 907 Ferguson Way
- 854 Junell St
- 830 Ringold St
- 958 Ringold St
- 936 - A&B South Ln
- 961 Ringold St
- 934 South Ln
- 906 Fortune St
- 882 Fortune St
- 990 Marjorie St
- 958 Conklin St
- 911 Fortune St
- 0 Marcolin St
- 932 S Lane Unit A-B Houston
- 1061 South Ln
- 769 Marjorie St
- 991 Reverend b j Lewis Dr
- 8404 De Priest St
- 8404 De Priest St
- 8412 De Priest St
- 976 Marjorie St Unit 2
- 978 Marjorie St Unit 1
- 882 Fortune St
- 982 Randolph St
- 995 Junell St
- 1017 North Ln Unit A
- 808 Fortune St Unit A
- 7814 De Priest St
- 884 Prosper St
- 882 Prosper St
- 851 Prosper St
- 861 Prosper St
- 853 Prosper St
- 855 Prosper St
- 798 Fair St
- 791 Fortune St Unit 4
- 765 Enterprise St Unit D
