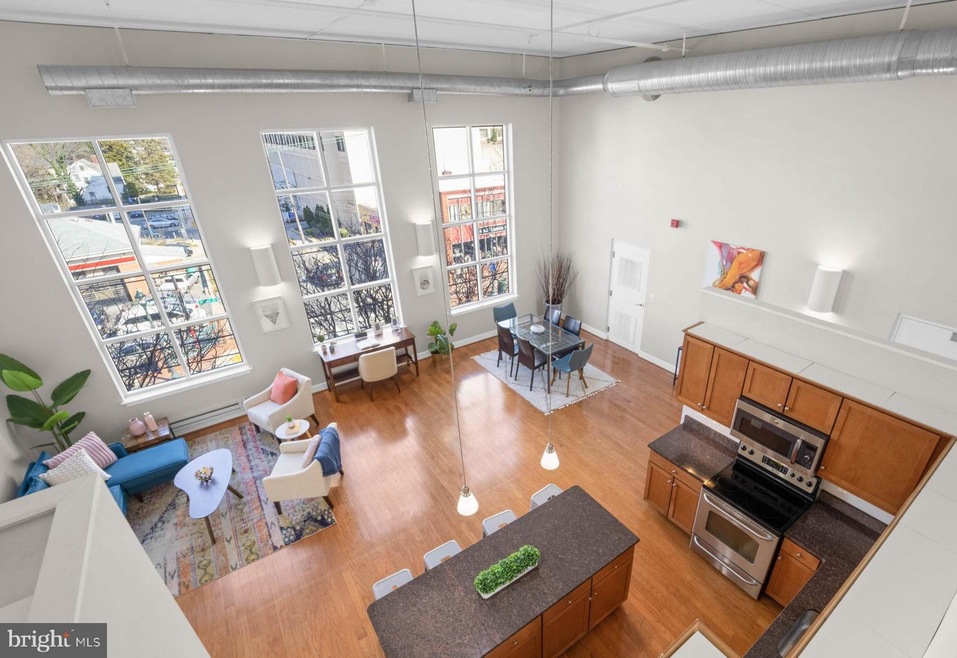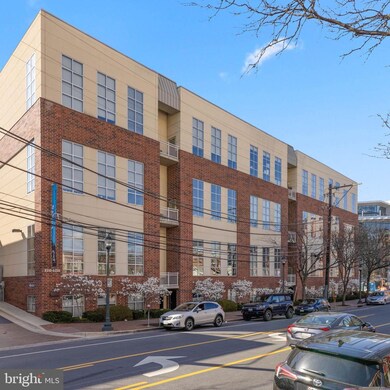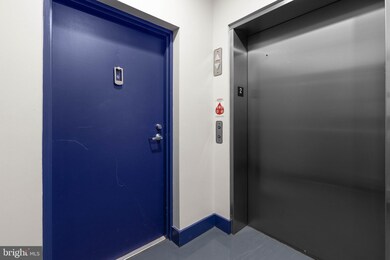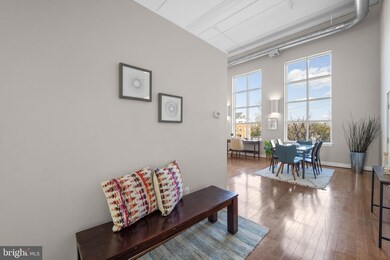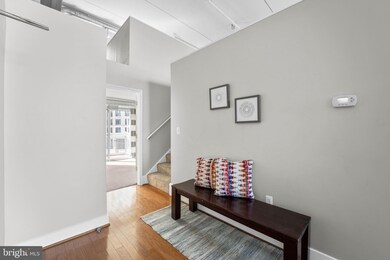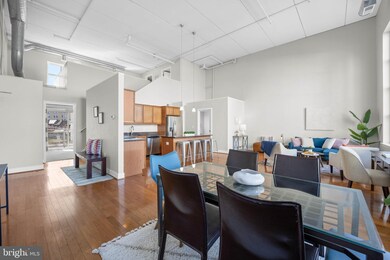
8324 Fenton St Unit B Silver Spring, MD 20910
Downtown Silver Spring NeighborhoodHighlights
- Condominium
- Sligo Creek Elementary School Rated A
- Heat Pump System
About This Home
As of April 2022This big, bright urban loft has it all - plenty of space and just steps from all things downtown Silver Spring. As you enter the home, you'll see the office/bedroom with balcony off the entry. Then be wowed by the truly open-concept living space with a wall of 10’ windows, as well as 16’ ceilings and beautiful hardwood floors. The kitchen has granite countertops and a big seating island as well as stainless steel appliances. The dining and living space is perfect for entertaining. Head towards the back of the home and you’ll find a full bath, laundry, and storage (check out the secret storage under the stairs). Upstairs is the lofted primary suite overlooking the lower level. The walk-in closet features an Elfa closet system and the en-suite bathroom has granite countertops. This is one of the building’s premier units with both parking space and balcony. Elevator opens right in front of the door, giving an almost private elevator feel. Pets allowed! (No more than two pets. No pit bulls.)
Here’s What You’ll Love About This Home
Urban loft living - 10’ windows, 16’ ceilings
Steps away from all things downtown Silver Spring
Den converted to third bedroom (2021)
Added large storage capacity above den (2021)
New washer/dryer (2020)
Refrigerator (2017)
Here’s What’s Nearby
0.1 mi to Safeway
0.2 mi to Whole Foods
0.3 mi to Downtown Silver Spring
0.3 mi to American Film Institute, The Fillmore
0.3 mi to Silver Spring Metro
0.4 mi to Bullis Local Park (Playground, Tennis Court, Soccer Field)
Property Details
Home Type
- Condominium
Est. Annual Taxes
- $5,113
Year Built
- Built in 2006
HOA Fees
- $709 Monthly HOA Fees
Interior Spaces
- 1,400 Sq Ft Home
- Property has 1.5 Levels
- Washer and Dryer Hookup
Bedrooms and Bathrooms
Parking
- Assigned parking located at #5
- Parking Lot
- Off-Street Parking
- 1 Assigned Parking Space
Accessible Home Design
- Accessible Elevator Installed
Utilities
- Heat Pump System
- Electric Water Heater
Listing and Financial Details
- Assessor Parcel Number 161303528830
Community Details
Overview
- Association fees include water, sewer, reserve funds, insurance
- Low-Rise Condominium
- Abaris Realty (Management) Condos, Phone Number (301) 468-8919
- Silver Spring Subdivision
Pet Policy
- Pets allowed on a case-by-case basis
Ownership History
Purchase Details
Home Financials for this Owner
Home Financials are based on the most recent Mortgage that was taken out on this home.Purchase Details
Purchase Details
Home Financials for this Owner
Home Financials are based on the most recent Mortgage that was taken out on this home.Purchase Details
Home Financials for this Owner
Home Financials are based on the most recent Mortgage that was taken out on this home.Purchase Details
Home Financials for this Owner
Home Financials are based on the most recent Mortgage that was taken out on this home.Similar Homes in the area
Home Values in the Area
Average Home Value in this Area
Purchase History
| Date | Type | Sale Price | Title Company |
|---|---|---|---|
| Deed | $425,000 | First American Title Ins Co | |
| Interfamily Deed Transfer | -- | None Available | |
| Deed | $505,000 | -- | |
| Deed | $505,000 | -- | |
| Deed | $492,900 | -- |
Mortgage History
| Date | Status | Loan Amount | Loan Type |
|---|---|---|---|
| Open | $340,000 | New Conventional | |
| Previous Owner | $350,000 | Stand Alone Second | |
| Previous Owner | $390,000 | Purchase Money Mortgage | |
| Previous Owner | $390,000 | Purchase Money Mortgage | |
| Previous Owner | $394,320 | Purchase Money Mortgage |
Property History
| Date | Event | Price | Change | Sq Ft Price |
|---|---|---|---|---|
| 04/29/2022 04/29/22 | Sold | $585,000 | +1.7% | $418 / Sq Ft |
| 03/28/2022 03/28/22 | Pending | -- | -- | -- |
| 03/23/2022 03/23/22 | For Sale | $575,000 | +35.3% | $411 / Sq Ft |
| 02/08/2013 02/08/13 | Sold | $425,000 | -5.3% | $304 / Sq Ft |
| 12/25/2012 12/25/12 | Pending | -- | -- | -- |
| 12/06/2012 12/06/12 | For Sale | $449,000 | -- | $321 / Sq Ft |
Tax History Compared to Growth
Tax History
| Year | Tax Paid | Tax Assessment Tax Assessment Total Assessment is a certain percentage of the fair market value that is determined by local assessors to be the total taxable value of land and additions on the property. | Land | Improvement |
|---|---|---|---|---|
| 2024 | $5,809 | $490,000 | $147,000 | $343,000 |
| 2023 | $4,961 | $476,667 | $0 | $0 |
| 2022 | $4,577 | $463,333 | $0 | $0 |
| 2021 | $8,841 | $450,000 | $135,000 | $315,000 |
| 2020 | $8,730 | $445,000 | $0 | $0 |
| 2019 | $4,305 | $440,000 | $0 | $0 |
| 2018 | $4,910 | $435,000 | $130,500 | $304,500 |
| 2017 | $4,297 | $428,333 | $0 | $0 |
| 2016 | $4,351 | $421,667 | $0 | $0 |
| 2015 | $4,351 | $415,000 | $0 | $0 |
| 2014 | $4,351 | $410,000 | $0 | $0 |
Agents Affiliated with this Home
-
Liz Brent

Seller's Agent in 2022
Liz Brent
GO BRENT, INC.
(202) 321-2651
4 in this area
81 Total Sales
-
Kate Bohlender

Buyer's Agent in 2022
Kate Bohlender
Compass
(301) 830-3108
1 in this area
42 Total Sales
-
Judith Kogod Colwell

Seller's Agent in 2013
Judith Kogod Colwell
Perennial Real Estate
(301) 325-4388
1 in this area
84 Total Sales
-
P
Buyer's Agent in 2013
Phil Gvinter
Samson Properties
Map
Source: Bright MLS
MLS Number: MDMC2042936
APN: 13-03528830
- 8310 Fenton St Unit A
- 8316 Fenton St Unit B
- 930 Wayne Ave Unit 207
- 930 Wayne Ave Unit 1001
- 749 Silver Spring Ave
- 700 Roeder Rd Unit 603
- 700 Roeder Rd Unit 402
- 1201 E West Hwy
- 1201 E West Hwy
- 1201 E West Hwy
- 806 Sligo Ave
- 1220 Blair Mill Rd
- 1220 Blair Mill Rd Unit 902
- 7808 Boston Ave
- 617 Greenbrier Dr
- 8045 Newell St Unit 516
- 8045 Newell St Unit 519
- 8045 Newell St Unit 512
- 1320 Fenwick Ln Unit 808
- 1320 Fenwick Ln Unit 402
