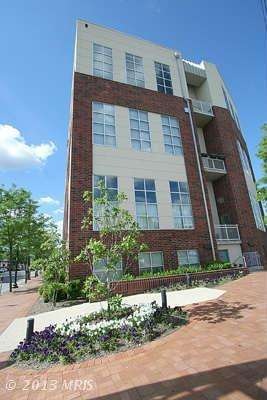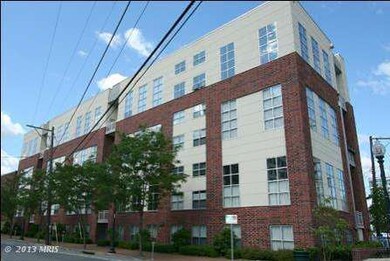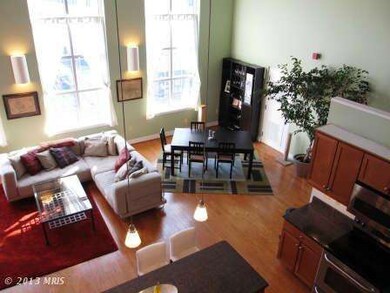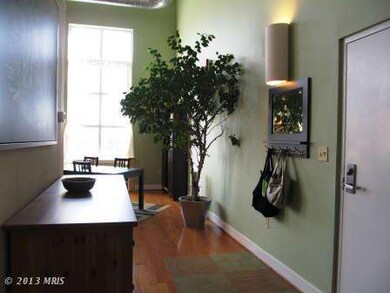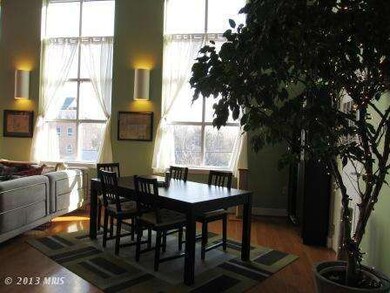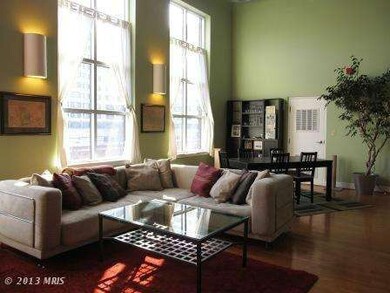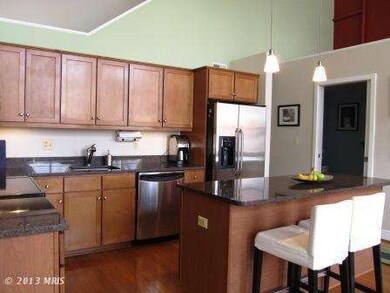
8324 Fenton St Unit B Silver Spring, MD 20910
Downtown Silver Spring NeighborhoodHighlights
- Open Floorplan
- Contemporary Architecture
- Main Floor Bedroom
- Sligo Creek Elementary School Rated A
- Wood Flooring
- Upgraded Countertops
About This Home
As of April 2022Cleaners sat am-best to show after noon! Fabulous urban vibe in rarely available Loft 24 project in downtown SS WITH PARKING. 2 beds/2 baths+den,balcony, granite/stainless kitchen,lovely hardwood floors, 2 levels .Soaring16'ceilings,10'windows=light,bright,spacious feel. Washer/dryer in unit. Walk to shops,restaurants,metro--Whole Foods, Jackies. City living at its best! OPEN SUNDAY 12/16 1-4
Last Agent to Sell the Property
Perennial Real Estate License #595376 Listed on: 12/06/2012
Last Buyer's Agent
Phil Gvinter
Samson Properties
Property Details
Home Type
- Condominium
Est. Annual Taxes
- $5,223
Year Built
- Built in 2006
Lot Details
- Property is in very good condition
HOA Fees
- $521 Monthly HOA Fees
Home Design
- Contemporary Architecture
- Brick Exterior Construction
Interior Spaces
- 1,400 Sq Ft Home
- Property has 2 Levels
- Open Floorplan
- Window Treatments
- Wood Flooring
Kitchen
- Electric Oven or Range
- <<microwave>>
- Dishwasher
- Upgraded Countertops
- Disposal
Bedrooms and Bathrooms
- 2 Bedrooms | 1 Main Level Bedroom
- En-Suite Bathroom
- 2 Full Bathrooms
Laundry
- Dryer
- Washer
Parking
- Garage
- Rear-Facing Garage
- Driveway
- 1 Assigned Parking Space
Utilities
- Forced Air Heating and Cooling System
- Vented Exhaust Fan
- Electric Water Heater
Listing and Financial Details
- Assessor Parcel Number 161303528830
Community Details
Overview
- Association fees include exterior building maintenance, insurance, parking fee, reserve funds, sewer, snow removal, trash, underlying mortgage, water
- Low-Rise Condominium
- The Lofts Community
- The Elms At Clarksburg Subdivision
- The community has rules related to moving in times
Pet Policy
- Pets Allowed
Additional Features
- Security Service
- Elevator
Ownership History
Purchase Details
Home Financials for this Owner
Home Financials are based on the most recent Mortgage that was taken out on this home.Purchase Details
Purchase Details
Home Financials for this Owner
Home Financials are based on the most recent Mortgage that was taken out on this home.Purchase Details
Home Financials for this Owner
Home Financials are based on the most recent Mortgage that was taken out on this home.Purchase Details
Home Financials for this Owner
Home Financials are based on the most recent Mortgage that was taken out on this home.Similar Homes in Silver Spring, MD
Home Values in the Area
Average Home Value in this Area
Purchase History
| Date | Type | Sale Price | Title Company |
|---|---|---|---|
| Deed | $425,000 | First American Title Ins Co | |
| Interfamily Deed Transfer | -- | None Available | |
| Deed | $505,000 | -- | |
| Deed | $505,000 | -- | |
| Deed | $492,900 | -- |
Mortgage History
| Date | Status | Loan Amount | Loan Type |
|---|---|---|---|
| Open | $340,000 | New Conventional | |
| Previous Owner | $350,000 | Stand Alone Second | |
| Previous Owner | $390,000 | Purchase Money Mortgage | |
| Previous Owner | $390,000 | Purchase Money Mortgage | |
| Previous Owner | $394,320 | Purchase Money Mortgage |
Property History
| Date | Event | Price | Change | Sq Ft Price |
|---|---|---|---|---|
| 04/29/2022 04/29/22 | Sold | $585,000 | +1.7% | $418 / Sq Ft |
| 03/28/2022 03/28/22 | Pending | -- | -- | -- |
| 03/23/2022 03/23/22 | For Sale | $575,000 | +35.3% | $411 / Sq Ft |
| 02/08/2013 02/08/13 | Sold | $425,000 | -5.3% | $304 / Sq Ft |
| 12/25/2012 12/25/12 | Pending | -- | -- | -- |
| 12/06/2012 12/06/12 | For Sale | $449,000 | -- | $321 / Sq Ft |
Tax History Compared to Growth
Tax History
| Year | Tax Paid | Tax Assessment Tax Assessment Total Assessment is a certain percentage of the fair market value that is determined by local assessors to be the total taxable value of land and additions on the property. | Land | Improvement |
|---|---|---|---|---|
| 2024 | $5,809 | $490,000 | $147,000 | $343,000 |
| 2023 | $4,961 | $476,667 | $0 | $0 |
| 2022 | $4,577 | $463,333 | $0 | $0 |
| 2021 | $8,841 | $450,000 | $135,000 | $315,000 |
| 2020 | $8,730 | $445,000 | $0 | $0 |
| 2019 | $4,305 | $440,000 | $0 | $0 |
| 2018 | $4,910 | $435,000 | $130,500 | $304,500 |
| 2017 | $4,297 | $428,333 | $0 | $0 |
| 2016 | $4,351 | $421,667 | $0 | $0 |
| 2015 | $4,351 | $415,000 | $0 | $0 |
| 2014 | $4,351 | $410,000 | $0 | $0 |
Agents Affiliated with this Home
-
Liz Brent

Seller's Agent in 2022
Liz Brent
GO BRENT, INC.
(202) 321-2651
4 in this area
81 Total Sales
-
Kate Bohlender

Buyer's Agent in 2022
Kate Bohlender
Compass
(301) 830-3108
1 in this area
42 Total Sales
-
Judith Kogod Colwell

Seller's Agent in 2013
Judith Kogod Colwell
Perennial Real Estate
(301) 325-4388
1 in this area
81 Total Sales
-
P
Buyer's Agent in 2013
Phil Gvinter
Samson Properties
Map
Source: Bright MLS
MLS Number: 1004234964
APN: 13-03528830
- 8310 Fenton St Unit A
- 8316 Fenton St Unit B
- 930 Wayne Ave Unit 207
- 930 Wayne Ave Unit 1001
- 749 Silver Spring Ave
- 700 Roeder Rd Unit 603
- 700 Roeder Rd Unit 402
- 1201 E West Hwy
- 1201 E West Hwy
- 1201 E West Hwy
- 806 Sligo Ave
- 1220 Blair Mill Rd
- 1220 Blair Mill Rd Unit 902
- 7808 Boston Ave
- 617 Greenbrier Dr
- 1320 Fenwick Ln Unit 808
- 1320 Fenwick Ln Unit 402
- 8045 Newell St Unit 516
- 8045 Newell St Unit 519
- 8045 Newell St Unit 512
