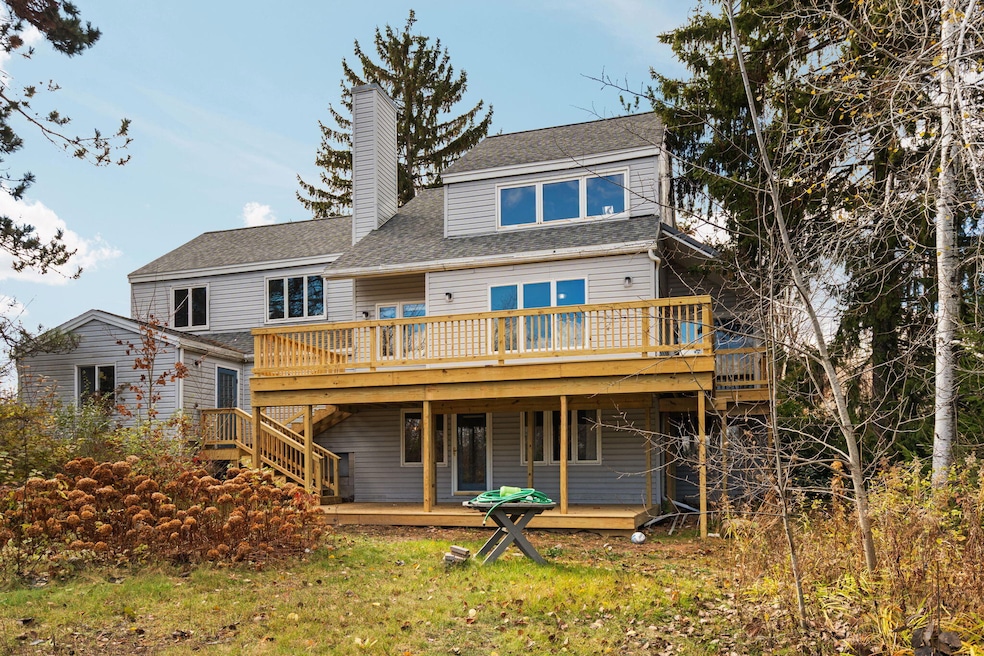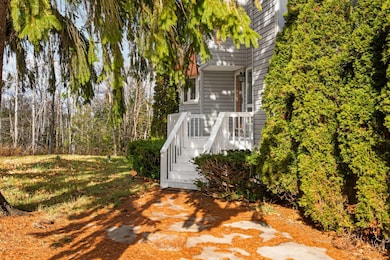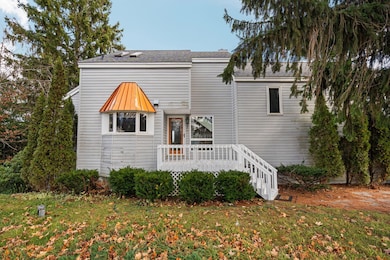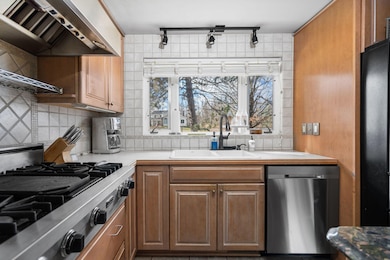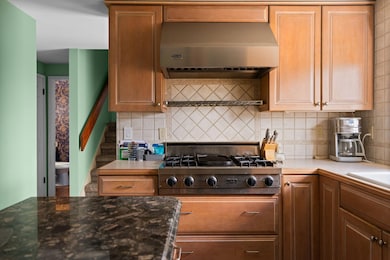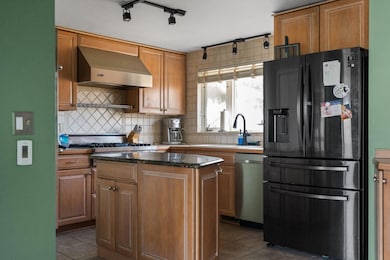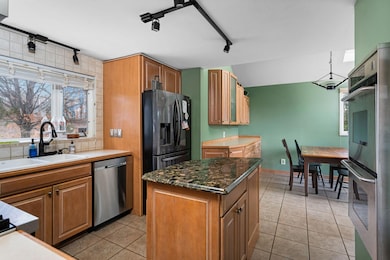833 Fairway Dr Gaylord, MI 49735
Estimated payment $1,888/month
Total Views
275
0.43
Acre
$755,581
Price per Acre
18,731
Sq Ft Lot
Highlights
- Golf Course Community
- 2.5 Car Attached Garage
- Forced Air Heating System
- Deck
- Living Room
- Dining Room
About This Lot
Comfort and style. This 3-bedroom, 2.5-bath home features multiple gathering areas, three gas fireplaces throughout, a brand-new deck with spanning views and a large, secluded primary suite with a walk-in closet. Custom kitchen, large family room and a walk-out basement, perfect for entertaining. Conveniently positioned west of Gaylord near shopping, golf, ski resorts, trails, and lakes, and tucked away on a quiet cul-de-sac. Includes natural gas and fiber optic internet.
Property Details
Property Type
- Land
Est. Annual Taxes
- $2,147
Year Built
- Built in 1974
Lot Details
- 0.43 Acre Lot
- Lot Dimensions are 91x207x105x191
- Sprinkler System
- Property is zoned RR
Home Design
- Frame Construction
Interior Spaces
- 2,627 Sq Ft Home
- Multi-Level Property
- Free Standing Fireplace
- Family Room
- Living Room
- Dining Room
- Laminate Flooring
Kitchen
- Built-In Oven
- Cooktop
- Dishwasher
Bedrooms and Bathrooms
- 3 Bedrooms
Laundry
- Laundry on lower level
- Dryer
- Washer
Basement
- Crawl Space
- Basement Window Egress
Parking
- 2.5 Car Attached Garage
- Garage Door Opener
- Driveway
Schools
- Gaylord Elementary School
- Gaylord High School
Utilities
- Forced Air Heating System
- Baseboard Heating
- Cable TV Available
Listing and Financial Details
- Assessor Parcel Number 061-160-000-067-00
- Tax Block Sec 34
Community Details
Overview
- Property has a Home Owners Association
- Gaylord Country Club Association
- Gaylord Country Club Subdivision
Recreation
- Golf Course Community
- Deck
Map
Create a Home Valuation Report for This Property
The Home Valuation Report is an in-depth analysis detailing your home's value as well as a comparison with similar homes in the area
Home Values in the Area
Average Home Value in this Area
Tax History
| Year | Tax Paid | Tax Assessment Tax Assessment Total Assessment is a certain percentage of the fair market value that is determined by local assessors to be the total taxable value of land and additions on the property. | Land | Improvement |
|---|---|---|---|---|
| 2025 | $2,147 | $160,800 | $0 | $0 |
| 2024 | $1,077 | $142,800 | $0 | $0 |
| 2023 | $2,090 | $127,300 | $0 | $0 |
| 2022 | $1,991 | $114,100 | $0 | $0 |
| 2021 | $1,970 | $104,600 | $0 | $0 |
| 2020 | $2,202 | $106,700 | $0 | $0 |
| 2019 | $2,192 | $93,100 | $0 | $0 |
| 2018 | -- | $86,700 | $86,700 | $0 |
| 2017 | -- | $71,100 | $0 | $0 |
| 2016 | -- | $67,400 | $0 | $0 |
| 2013 | -- | $71,000 | $0 | $0 |
Source: Public Records
Property History
| Date | Event | Price | List to Sale | Price per Sq Ft | Prior Sale |
|---|---|---|---|---|---|
| 11/10/2025 11/10/25 | For Sale | $324,900 | +78.0% | $124 / Sq Ft | |
| 02/09/2017 02/09/17 | Sold | $182,500 | -- | $70 / Sq Ft | View Prior Sale |
| 01/03/2017 01/03/17 | Pending | -- | -- | -- |
Source: Water Wonderland Board of REALTORS®
Purchase History
| Date | Type | Sale Price | Title Company |
|---|---|---|---|
| Warranty Deed | $182,500 | Alpine Title & Escrow | |
| Quit Claim Deed | -- | -- |
Source: Public Records
Mortgage History
| Date | Status | Loan Amount | Loan Type |
|---|---|---|---|
| Open | $187,124 | FHA |
Source: Public Records
Source: Water Wonderland Board of REALTORS®
MLS Number: 201837940
APN: 061-160-000-067-00
Nearby Homes
- 5750 Deer Woods Dr
- V/L Lot 16 Deer Woods Dr
- 244 Old Colony Rd
- 5967 Shore Orchid Dr
- 4338 Hallenius Rd
- 1935 Limberlost Ln
- 2047 W Martin Lake Rd
- 1376 Camp 10 Rd
- 310 Glen Woods Trail
- 0 Glen Woods Trail Unit 201835279
- 0 Glen Woods Trail Unit 201835281
- 0 Glen Woods Trail Unit 201835268
- 0 Glen Woods Trail Unit 201835277
- 0 Glen Woods Trail Unit 201835275
- 0 Glen Woods Trail Unit 201835274
- 0 Glen Woods Trail Unit 201835270
- 269 Pinecrest Dr
- 2768 Soaring Dr
- 0 Glen Meadows Dr Unit 201835282
- 0 Glen Meadows Dr Unit 201835284
- 1795 Stonycroft Rd
- 669 Murner Rd
- 900 Northmeadow Dr
- 614 W Mitchell St Unit A
- 111 Michigan Ave Unit L2
- 133 W Main St Unit 2
- 133 W Main St Unit 2
- 302 N Center Ave Unit 1
- 1316 Park Meadow Dr
- 204 Aspen Commons Dr
- 45 Fraser Blvd
- 669 Modesto St Unit B
- 530 State St Unit 530B
- 431 Boyne Ave Unit 2
- 300 Front St Unit 103
- 114 Mill St
- 500 Erie St
- 502 Erie St
- 710 Water St Unit 4
- 293 Sumac Ln
