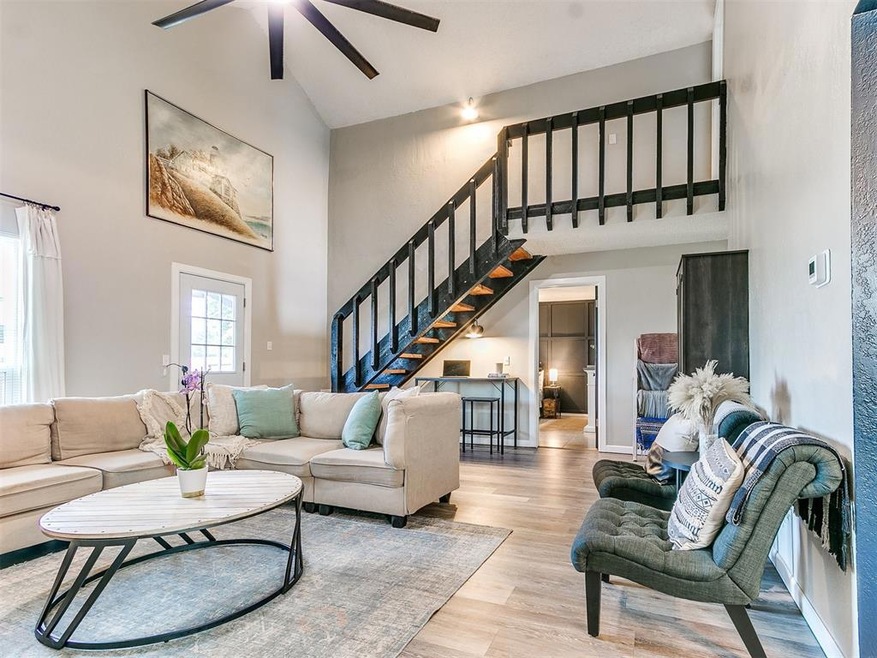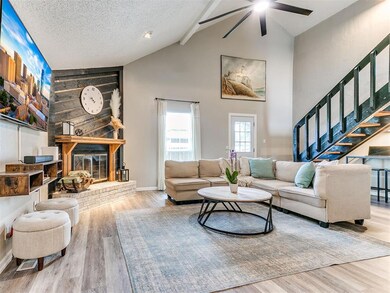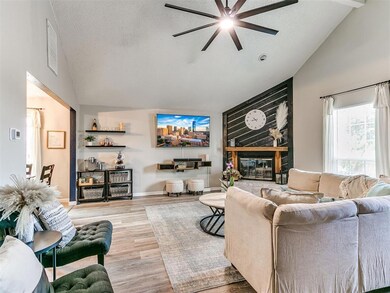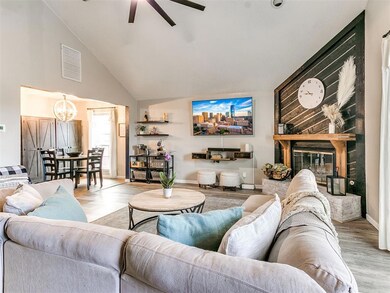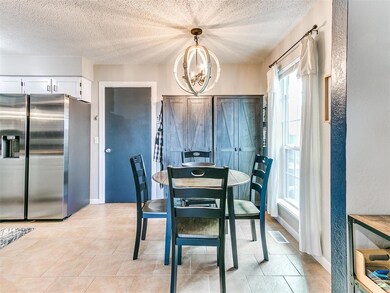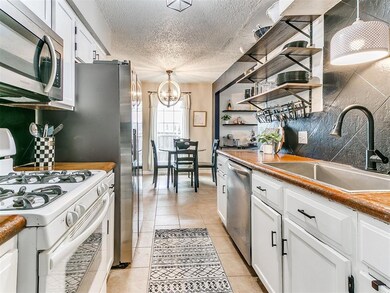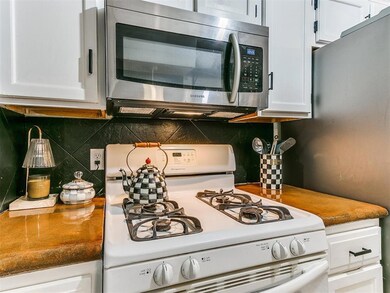
833 Lapwing Rd Edmond, OK 73003
Swan Lake NeighborhoodHighlights
- Contemporary Architecture
- Utility Room in Garage
- 2 Car Attached Garage
- Cheyenne Middle School Rated A
- Gazebo
- Interior Lot
About This Home
As of September 2024Set in a peaceful neighborhood with a private backyard, this captivating Edmond home is a must-see! A lush yard beautifully complements this abode’s freshly painted exterior. The sunlit foyer invites you to hang coats on its beadboard accent wall via convenient hooks. Discover soothing hues and gorgeous wood-style flooring leading you to where vaulted ceilings soar over the living room, anchored by a dramatic beam-and-brick fireplace. A striking chandelier sets a festive mood in the adjacent dining alcove. Recently updated, the galley-style kitchen sports newer stainless steel appliances and fixtures, ample cabinetry, and gleaming countertops. Retire to the three comfortable retreats, including the main-level primary suite with a barn-door-enclosed closet and a tastefully tiled ensuite with a walk-in shower. Hold weekend BBQs out on the expanded concrete patio in your secluded backyard, while a new French drain ensures a well-maintained lawn. Other notables include solar panels (little to no electric bill!), an attached 2-car garage, a dedicated laundry room, and an array of newly installed electrical amps, outlets and light fixtures. With plenty of shopping and restaurant options nearby, why wait? Come for a tour before it slips away!
Home Details
Home Type
- Single Family
Est. Annual Taxes
- $2,257
Year Built
- Built in 1982
Lot Details
- 5,458 Sq Ft Lot
- East Facing Home
- Interior Lot
Parking
- 2 Car Attached Garage
- Garage Door Opener
- Driveway
Home Design
- Contemporary Architecture
- Slab Foundation
- Brick Frame
- Composition Roof
Interior Spaces
- 1,524 Sq Ft Home
- 1.5-Story Property
- Ceiling Fan
- Wood Burning Fireplace
- Window Treatments
- Utility Room in Garage
- Laundry Room
- Fire and Smoke Detector
Kitchen
- Gas Oven
- Gas Range
- Free-Standing Range
- <<microwave>>
- Dishwasher
- Wood Stained Kitchen Cabinets
- Disposal
Flooring
- Carpet
- Laminate
- Tile
- Vinyl
Bedrooms and Bathrooms
- 3 Bedrooms
- 2 Full Bathrooms
Outdoor Features
- Open Patio
- Gazebo
- Outbuilding
- Rain Gutters
Schools
- Ida Freeman Elementary School
- Cheyenne Middle School
- North High School
Utilities
- Central Heating and Cooling System
- High Speed Internet
- Cable TV Available
Listing and Financial Details
- Legal Lot and Block 018 / 007
Ownership History
Purchase Details
Home Financials for this Owner
Home Financials are based on the most recent Mortgage that was taken out on this home.Purchase Details
Home Financials for this Owner
Home Financials are based on the most recent Mortgage that was taken out on this home.Purchase Details
Purchase Details
Purchase Details
Purchase Details
Home Financials for this Owner
Home Financials are based on the most recent Mortgage that was taken out on this home.Purchase Details
Purchase Details
Purchase Details
Home Financials for this Owner
Home Financials are based on the most recent Mortgage that was taken out on this home.Similar Homes in Edmond, OK
Home Values in the Area
Average Home Value in this Area
Purchase History
| Date | Type | Sale Price | Title Company |
|---|---|---|---|
| Warranty Deed | $240,000 | Chicago Title | |
| Warranty Deed | $180,000 | Chicago Title Oklahoma Co | |
| Quit Claim Deed | -- | None Available | |
| Quit Claim Deed | -- | None Available | |
| Warranty Deed | -- | None Available | |
| Warranty Deed | $113,500 | Capitol Abstract & Title Co | |
| Quit Claim Deed | $60,000 | Lawyers Title Of Ok City Inc | |
| Quit Claim Deed | -- | -- | |
| Warranty Deed | $70,000 | -- |
Mortgage History
| Date | Status | Loan Amount | Loan Type |
|---|---|---|---|
| Previous Owner | $235,653 | FHA | |
| Previous Owner | $174,600 | New Conventional | |
| Previous Owner | $90,800 | Fannie Mae Freddie Mac | |
| Previous Owner | $22,700 | Stand Alone Second | |
| Previous Owner | $66,400 | Seller Take Back |
Property History
| Date | Event | Price | Change | Sq Ft Price |
|---|---|---|---|---|
| 09/30/2024 09/30/24 | Sold | $240,000 | 0.0% | $157 / Sq Ft |
| 08/30/2024 08/30/24 | Pending | -- | -- | -- |
| 08/26/2024 08/26/24 | Price Changed | $240,000 | -2.0% | $157 / Sq Ft |
| 07/12/2024 07/12/24 | For Sale | $245,000 | +36.1% | $161 / Sq Ft |
| 10/05/2021 10/05/21 | Sold | $180,000 | +2.9% | $118 / Sq Ft |
| 09/04/2021 09/04/21 | Pending | -- | -- | -- |
| 09/04/2021 09/04/21 | For Sale | $175,000 | 0.0% | $115 / Sq Ft |
| 07/15/2021 07/15/21 | Pending | -- | -- | -- |
| 07/01/2021 07/01/21 | For Sale | $175,000 | 0.0% | $115 / Sq Ft |
| 06/18/2021 06/18/21 | Pending | -- | -- | -- |
| 06/17/2021 06/17/21 | For Sale | $175,000 | -- | $115 / Sq Ft |
Tax History Compared to Growth
Tax History
| Year | Tax Paid | Tax Assessment Tax Assessment Total Assessment is a certain percentage of the fair market value that is determined by local assessors to be the total taxable value of land and additions on the property. | Land | Improvement |
|---|---|---|---|---|
| 2024 | $2,257 | $22,738 | $2,175 | $20,563 |
| 2023 | $2,257 | $21,656 | $2,188 | $19,468 |
| 2022 | $2,158 | $20,625 | $2,372 | $18,253 |
| 2021 | $1,877 | $18,018 | $2,299 | $15,719 |
| 2020 | $1,809 | $17,160 | $2,102 | $15,058 |
| 2019 | $1,753 | $16,555 | $2,102 | $14,453 |
| 2018 | $1,688 | $15,840 | $0 | $0 |
| 2017 | $1,657 | $15,619 | $2,102 | $13,517 |
| 2016 | $1,607 | $15,179 | $1,915 | $13,264 |
| 2015 | $1,568 | $14,833 | $1,915 | $12,918 |
| 2014 | $1,510 | $14,299 | $1,915 | $12,384 |
Agents Affiliated with this Home
-
Amanda Rose Keller

Seller's Agent in 2024
Amanda Rose Keller
RE/MAX
(405) 982-4010
2 in this area
178 Total Sales
-
Paul David

Buyer's Agent in 2024
Paul David
Rock Property Group
(405) 563-8548
1 in this area
138 Total Sales
-
P
Seller's Agent in 2021
Phil Janz
Salt Real Estate Inc
Map
Source: MLSOK
MLS Number: 1123419
APN: 120682140
- 725 Lapwing Rd
- 733 Mallard Ave
- 1101 Teal Place
- 1709 Rocky Mountain Way
- 1708 Yosemite Place
- 1709 Glacier Ln
- 1621 Park View Place
- 1717 Rocky Mountain Way
- 1001 Glacier Ln
- 1717 Park View Place
- 1725 Harvest Ln
- 1400 Isabella Dr
- 1117 Blue Ridge Dr
- 200 Dooley Creek Ln
- 1825 Pinnacle Ln
- 808 Robin Hill Rd
- 706 Hawthorne Ln
- 705 Holly Hill Rd
- 704 Holly Hill Rd
- 1817 Shady Ln
