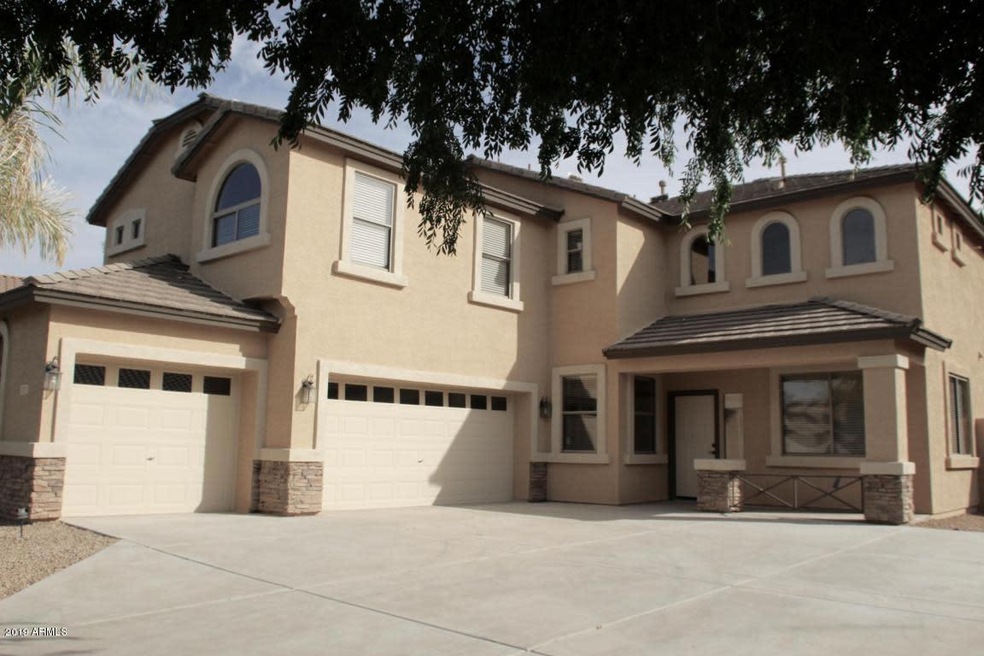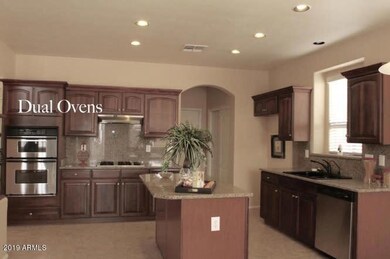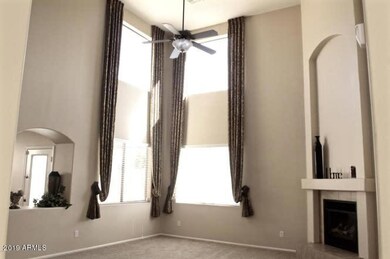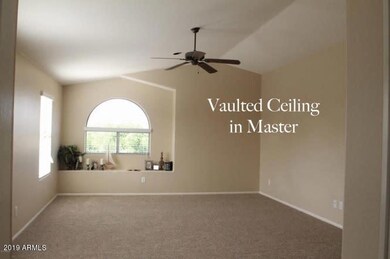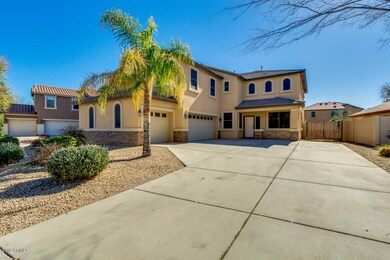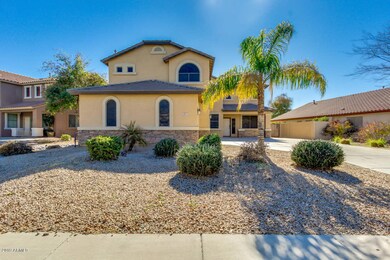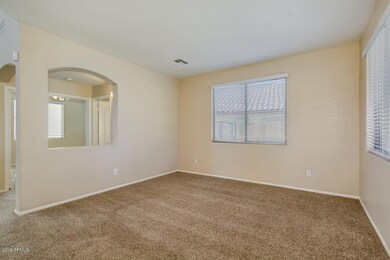
833 W Dexter Way San Tan Valley, AZ 85143
Highlights
- Play Pool
- Contemporary Architecture
- Granite Countertops
- RV Gated
- Vaulted Ceiling
- Private Yard
About This Home
As of April 2019Gorgeous Remodeled Home with a Pool and a 3-Car Garage! Upgraded throughout! Thoughtful Floor plan with 4 bedrooms +Den, Formal Dining and Living Room. Large Family Room with Cathedral Ceiling and Gas Fireplace. Large Landscaped Lot with Pool and RV Gate. Fabulous Chef's Kitchen with Dual Ovens, Gas Cooking, Cherry Cabinets, Granite Countertops and Stainless Steel Appliances. Beautiful Tile and Ceiling Fans throughout.
Last Agent to Sell the Property
Locality Homes License #BR585826000 Listed on: 02/07/2019
Home Details
Home Type
- Single Family
Est. Annual Taxes
- $1,891
Year Built
- Built in 2004
Lot Details
- 8,243 Sq Ft Lot
- Desert faces the front and back of the property
- Block Wall Fence
- Front and Back Yard Sprinklers
- Private Yard
HOA Fees
- $50 Monthly HOA Fees
Parking
- 3 Car Garage
- 5 Open Parking Spaces
- Side or Rear Entrance to Parking
- Garage Door Opener
- RV Gated
Home Design
- Contemporary Architecture
- Wood Frame Construction
- Tile Roof
- Stucco
Interior Spaces
- 2,998 Sq Ft Home
- 2-Story Property
- Vaulted Ceiling
- Ceiling Fan
- Gas Fireplace
- Double Pane Windows
- Vinyl Clad Windows
- Family Room with Fireplace
- Security System Owned
- Washer and Dryer Hookup
Kitchen
- Eat-In Kitchen
- Gas Cooktop
- Kitchen Island
- Granite Countertops
Flooring
- Carpet
- Tile
Bedrooms and Bathrooms
- 4 Bedrooms
- Primary Bathroom is a Full Bathroom
- 2.5 Bathrooms
- Dual Vanity Sinks in Primary Bathroom
- Bathtub With Separate Shower Stall
Outdoor Features
- Play Pool
- Covered patio or porch
Schools
- Circle Cross Ranch K8 Elementary And Middle School
- Poston Butte High School
Utilities
- Zoned Heating and Cooling System
- Heating System Uses Natural Gas
- High Speed Internet
- Cable TV Available
Listing and Financial Details
- Tax Lot 75
- Assessor Parcel Number 210-69-075
Community Details
Overview
- Association fees include cable TV, ground maintenance
- Aam Association, Phone Number (602) 952-9797
- Parcel 6 At Circle Cross Ranch Subdivision, Cunningham Floorplan
Recreation
- Community Playground
- Bike Trail
Ownership History
Purchase Details
Home Financials for this Owner
Home Financials are based on the most recent Mortgage that was taken out on this home.Purchase Details
Home Financials for this Owner
Home Financials are based on the most recent Mortgage that was taken out on this home.Purchase Details
Home Financials for this Owner
Home Financials are based on the most recent Mortgage that was taken out on this home.Purchase Details
Purchase Details
Home Financials for this Owner
Home Financials are based on the most recent Mortgage that was taken out on this home.Similar Homes in the area
Home Values in the Area
Average Home Value in this Area
Purchase History
| Date | Type | Sale Price | Title Company |
|---|---|---|---|
| Warranty Deed | $301,500 | Lawyers Title Of Arizona Inc | |
| Warranty Deed | $280,000 | Security Title Agency Inc | |
| Special Warranty Deed | -- | None Available | |
| Trustee Deed | $292,597 | Title365 | |
| Corporate Deed | $248,230 | Dhi Title Of Arizona Inc | |
| Corporate Deed | -- | Dhi Title Of Arizona Inc |
Mortgage History
| Date | Status | Loan Amount | Loan Type |
|---|---|---|---|
| Open | $302,534 | VA | |
| Closed | $307,982 | VA | |
| Previous Owner | $224,000 | New Conventional | |
| Previous Owner | $273,000 | Negative Amortization | |
| Previous Owner | $65,000 | Credit Line Revolving | |
| Previous Owner | $198,584 | New Conventional |
Property History
| Date | Event | Price | Change | Sq Ft Price |
|---|---|---|---|---|
| 04/10/2019 04/10/19 | Sold | $301,500 | -2.1% | $101 / Sq Ft |
| 03/07/2019 03/07/19 | Pending | -- | -- | -- |
| 03/01/2019 03/01/19 | Price Changed | $307,900 | -1.2% | $103 / Sq Ft |
| 02/07/2019 02/07/19 | For Sale | $311,500 | +11.3% | $104 / Sq Ft |
| 06/06/2016 06/06/16 | Sold | $280,000 | -1.8% | $93 / Sq Ft |
| 04/14/2016 04/14/16 | Pending | -- | -- | -- |
| 04/07/2016 04/07/16 | For Sale | $285,000 | +37.4% | $94 / Sq Ft |
| 03/22/2016 03/22/16 | Sold | $207,375 | -7.8% | $69 / Sq Ft |
| 03/15/2016 03/15/16 | Pending | -- | -- | -- |
| 02/20/2016 02/20/16 | For Sale | $225,000 | -- | $74 / Sq Ft |
Tax History Compared to Growth
Tax History
| Year | Tax Paid | Tax Assessment Tax Assessment Total Assessment is a certain percentage of the fair market value that is determined by local assessors to be the total taxable value of land and additions on the property. | Land | Improvement |
|---|---|---|---|---|
| 2025 | $1,730 | $41,949 | -- | -- |
| 2024 | $1,896 | $47,579 | -- | -- |
| 2023 | $1,734 | $38,584 | $0 | $0 |
| 2022 | $1,705 | $26,385 | $4,122 | $22,263 |
| 2021 | $1,896 | $22,250 | $0 | $0 |
| 2020 | $1,707 | $20,672 | $0 | $0 |
| 2019 | $1,969 | $19,567 | $0 | $0 |
| 2018 | $1,891 | $17,295 | $0 | $0 |
| 2017 | $1,537 | $17,376 | $0 | $0 |
| 2016 | $1,560 | $17,343 | $1,250 | $16,093 |
| 2014 | $1,526 | $12,567 | $1,000 | $11,567 |
Agents Affiliated with this Home
-
Wayne Graham

Seller's Agent in 2019
Wayne Graham
Locality Homes
(623) 570-4228
10 Total Sales
-
Dorrie Sauerzopf

Seller Co-Listing Agent in 2019
Dorrie Sauerzopf
Can-ix Realty, LLC
(480) 289-0025
1 in this area
76 Total Sales
-
Ross Harwood

Buyer's Agent in 2019
Ross Harwood
DPR Realty
(480) 510-1982
23 Total Sales
-
Lisa Roesner

Seller's Agent in 2016
Lisa Roesner
Gentry Real Estate
(480) 251-1859
2 in this area
42 Total Sales
-
Marlene Cerreta

Seller's Agent in 2016
Marlene Cerreta
Cerreta Real Estate
(623) 266-6888
157 Total Sales
-
L
Seller Co-Listing Agent in 2016
Laura Grunewald
Cerreta Real Estate
Map
Source: Arizona Regional Multiple Listing Service (ARMLS)
MLS Number: 5880369
APN: 210-69-075
- 941 W Dexter Way
- 780 W Holstein Trail
- 1016 W Holstein Trail
- 630 W Corriente Ct
- 1024 W Ayrshire Trail
- 804 W Dana Dr
- 471 W Gascon Rd
- 1274 W Dexter Way
- 1167 W Dana Dr
- 321 W Dexter Way
- 1277 W Stephanie Ln
- 571 W Angus Rd
- 581 W Angus Rd
- 34831 N Mashona Trail
- 35397 N Shorthorn Trail
- 761 W Desert Hollow Dr
- 1367 W Stephanie Ln
- 1120 W Desert Hollow Dr
- 136 W Brahman Blvd
- 35020 N Open Range Dr
