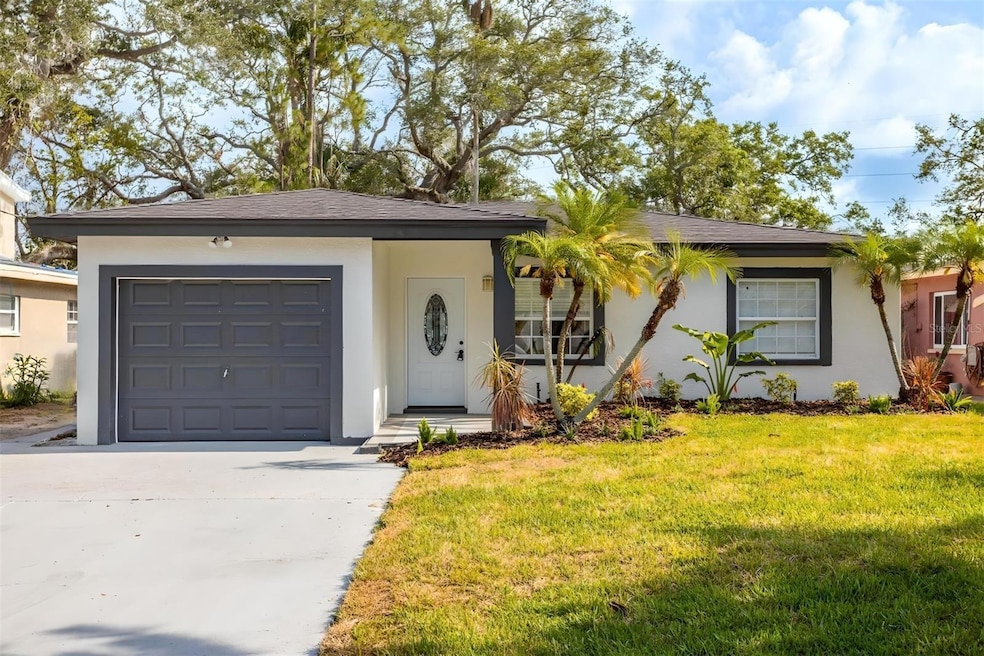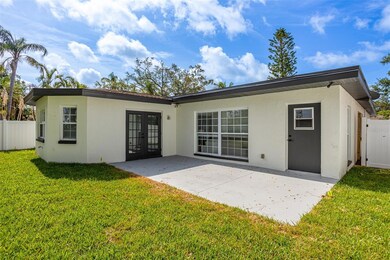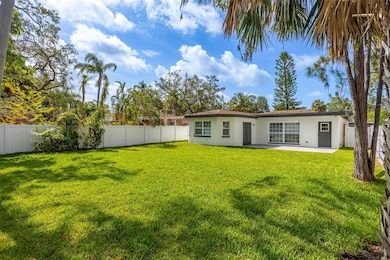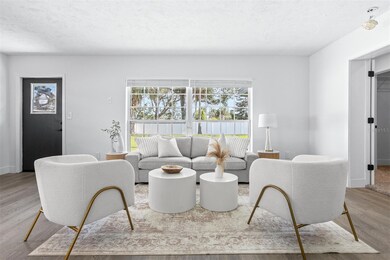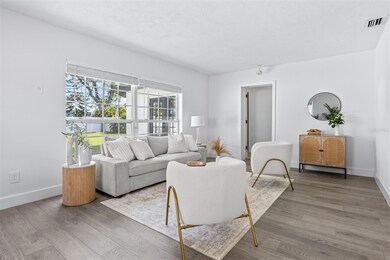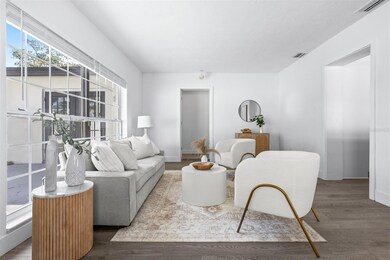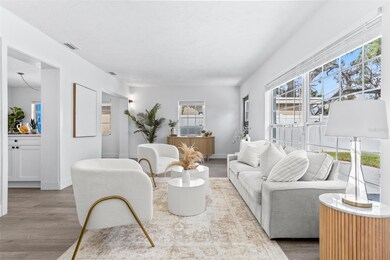8335 42nd Ave N Saint Petersburg, FL 33709
Highlights
- Property is near a marina
- Open Floorplan
- No HOA
- Boca Ciega High School Rated A-
- Deck
- Oversized Lot
About This Home
Welcome to this beautifully renovated home situated on a quiet private road in the heart of St. Petersburg. This residence offers a rare combination of privacy, modern upgrades, and convenience, all while being offered by a private landlord. The property is also available for rent-to-own for qualified tenants, providing flexibility for those looking to settle in long term.The location is outstanding, just minutes from the beaches, downtown St. Petersburg, nearby shopping, restaurants, and major roadways. While the home is close to everything, the private road setting offers a peaceful and tucked-away atmosphere.As you arrive, the fresh exterior updates immediately stand out. The home features new exterior paint, new sod, updated landscaping, and a fully functional irrigation system connected to a private well. The oversized, fenced backyard is gated and provides an excellent amount of outdoor space. The large patio is ideal for relaxing, hosting gatherings, outdoor dining, or enjoying warm Florida evenings. The expansive yard offers room for activities, pets, or a garden.Inside, the bright open floor plan offers comfortable and adaptable living. Luxury vinyl plank flooring flows throughout the main living areas, creating a cohesive and modern feel. There are two separate living spaces, allowing for flexible use such as a family room, media room, playroom, or work-from-home area. The kitchen is the centerpiece of the home, featuring solid wood cabinetry, quartz countertops, stainless steel appliances, and a large island offering additional seating and workspace. This space was designed for both everyday living and entertaining.The home includes three bedrooms and two full bathrooms. The primary suite is privately positioned at the rear of the home and includes a spacious walk-in closet and a renovated en-suite bath. The two additional bedrooms are located near the front of the home and share a well-appointed full bathroom, providing comfort and convenience for guests or family members.Additional improvements include a new HVAC system, contributing to both energy efficiency and year-round comfort. The overall layout, finishes, and outdoor space create a home that is move-in ready and easy to enjoy.This property is available for immediate occupancy. Pets may be considered. Rent-to-own and longer-term leasing options are available for qualified tenants. This home provides a wonderful opportunity to live in a desirable area of St. Petersburg with space, privacy, and quality upgrades throughout.
Listing Agent
FRANK ALBERT REALTY Brokerage Phone: 813-546-2503 License #3513504 Listed on: 11/11/2025
Home Details
Home Type
- Single Family
Est. Annual Taxes
- $5,819
Year Built
- Built in 1958
Lot Details
- 6,891 Sq Ft Lot
- Lot Dimensions are 50x138
- North Facing Home
- Oversized Lot
Parking
- 1 Car Attached Garage
Interior Spaces
- 1,596 Sq Ft Home
- 1-Story Property
- Open Floorplan
- Blinds
- Sliding Doors
- Living Room
- Laundry in Garage
Kitchen
- Eat-In Kitchen
- Breakfast Bar
- Convection Oven
- Cooktop
- Microwave
- Ice Maker
- Solid Wood Cabinet
Flooring
- Carpet
- Luxury Vinyl Tile
Bedrooms and Bathrooms
- 3 Bedrooms
- Split Bedroom Floorplan
- 2 Full Bathrooms
Eco-Friendly Details
- Irrigation System Uses Rainwater From Ponds
Outdoor Features
- Property is near a marina
- Deck
- Exterior Lighting
- Private Mailbox
Utilities
- Central Heating and Cooling System
- Thermostat
Listing and Financial Details
- Residential Lease
- Security Deposit $4,000
- Property Available on 11/11/25
- The owner pays for grounds care, management, pest control
- 12-Month Minimum Lease Term
- $40 Application Fee
- 1 to 7-Day Minimum Lease Term
- Assessor Parcel Number 01-31-15-66870-002-0050
Community Details
Overview
- No Home Owners Association
- Parque Narvaez Subdivision
Pet Policy
- $500 Pet Fee
- Dogs and Cats Allowed
Map
Source: Stellar MLS
MLS Number: TB8447105
APN: 01-31-15-66870-002-0050
- 4271 85th Way N Unit 5
- 8600 42nd Place N Unit 11
- 8341 41st Ave N
- 8345 41st Ave N
- 4288 86th Way N Unit 20
- 4320 86th Ln N Unit 57
- 8504 42nd Ave N
- 8678 44th Ave N Unit 62
- 8649 44th Ave N Unit 67
- 8390 40th Ave N
- 8311 40th Ave N
- 8350 40th Ave N
- 8792 44th Ave N Unit 149
- 8800 Bay Pines Blvd Unit 303
- 8800 Bay Pines Blvd Unit 312
- 8800 Bay Pines Blvd Unit 306
- 8231 36th Ave N
- 8488 35th Ave N
- 8101 38th Ave N
- 8400 35th Ave N
- 8399 42nd Ave N
- 8800 Bay Pines Blvd Unit 312
- 8800 Bay Pines Blvd Unit ID1327722P
- 8800 Bay Pines Blvd Unit ID1062737P
- 8800 Bay Pines Blvd Unit ID1032258P
- 8147 46th Ave N Unit 210
- 4125 Park St N Unit 1034
- 4125 Park St N Unit 211
- 4245 78th Ln N
- 9065 48th Ave N
- 5297 81st Ln N Unit 20
- 5217 81st St N Unit 14
- 5217 81st St N Unit 22
- 8286 30th Ave N
- 5247 81st St N Unit 18
- 5400 Park St N Unit 209
- 5400 Park St N Unit 600
- 5357 81st St N Unit 23
- 5357 81st St N Unit 24
- 5521 80th St N Unit 215
