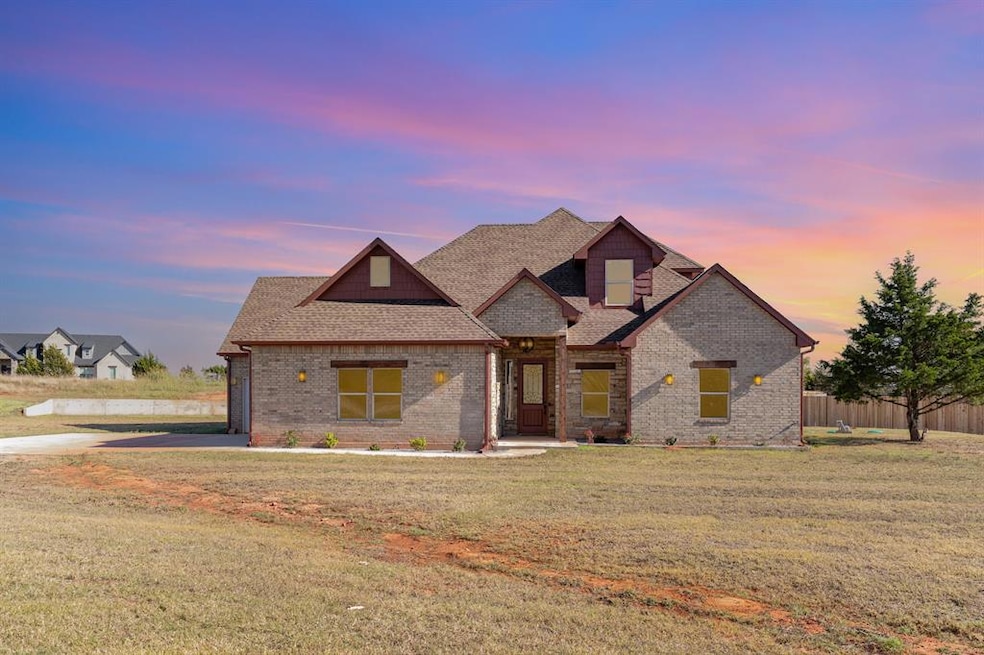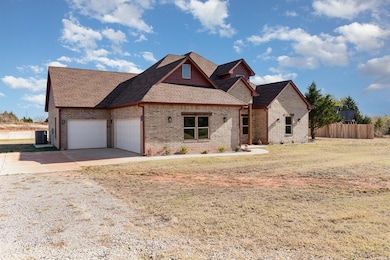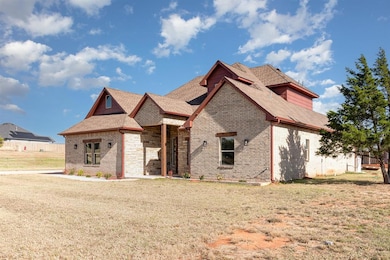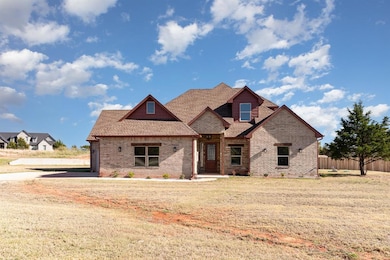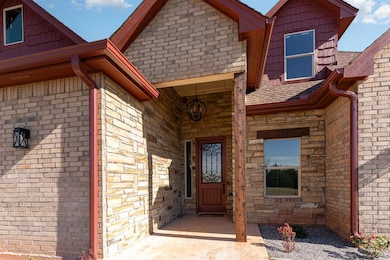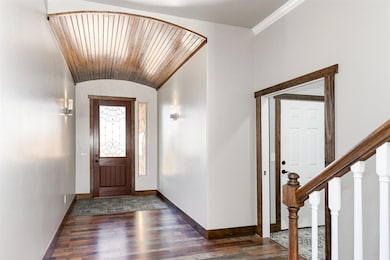8335 Elk Valley Guthrie, OK 73044
Estimated payment $2,404/month
Highlights
- New Construction
- Covered Patio or Porch
- Walk-In Pantry
- Traditional Architecture
- Farmhouse Sink
- 3 Car Attached Garage
About This Home
Custom New Construction with Pond Views in Coyle, OK Welcome to your dream home in the heart of Coyle, Oklahoma! This stunning brand-new custom build offers 4 spacious bedrooms, 3 full bathrooms, and 2 versatile living areas—all thoughtfully designed for comfort, style, and functionality. From the moment you step through the barrel wood plank entry, you’ll be captivated by the craftsmanship and attention to detail. The open-concept living room features a striking stone gas-log fireplace and flows seamlessly into a chef’s kitchen complete with a gas cooktop, pot filler, farmhouse stainless steel sink, breakfast bar, tiled backsplash, and walk-in pantry. Gorgeous wood floors run throughout the main level, leading to a luxurious primary suite with a spa-inspired bath featuring double vanities, a garden tub, a tiled walk-in shower, and a generous walk-in closet. Upstairs, discover a spacious bonus room perfect for a second living area, guest suite, or home office—complete with its own bedroom and full bath. Enjoy peaceful mornings and relaxing evenings on the large covered patio overlooking a scenic community pond. Located just minutes from I-35, this home offers quick access to Guthrie, Edmond, and Stillwater, making your commute a breeze.
Home Details
Home Type
- Single Family
Est. Annual Taxes
- $225
Year Built
- Built in 2024 | New Construction
Lot Details
- 0.94 Acre Lot
- North Facing Home
- Interior Lot
HOA Fees
- $17 Monthly HOA Fees
Parking
- 3 Car Attached Garage
Home Design
- Traditional Architecture
- Slab Foundation
- Brick Frame
- Composition Roof
Interior Spaces
- 2,537 Sq Ft Home
- 2-Story Property
- Gas Log Fireplace
Kitchen
- Walk-In Pantry
- Electric Oven
- Gas Range
- Free-Standing Range
- Farmhouse Sink
Bedrooms and Bathrooms
- 4 Bedrooms
- 3 Full Bathrooms
- Soaking Tub
Schools
- Coyle Elementary School
- Coyle High School
Additional Features
- Covered Patio or Porch
- Central Heating and Cooling System
Community Details
- Association fees include maintenance common areas
- Mandatory home owners association
Listing and Financial Details
- Tax Block 005
Map
Home Values in the Area
Average Home Value in this Area
Tax History
| Year | Tax Paid | Tax Assessment Tax Assessment Total Assessment is a certain percentage of the fair market value that is determined by local assessors to be the total taxable value of land and additions on the property. | Land | Improvement |
|---|---|---|---|---|
| 2025 | $225 | $45,393 | $4,860 | $40,533 |
| 2024 | $225 | $4,842 | $4,842 | $0 |
| 2023 | $225 | $4,125 | $4,125 | $0 |
| 2022 | $1 | $19 | $19 | $0 |
| 2021 | $1 | $19 | $19 | $0 |
| 2020 | $1 | $18 | $18 | $0 |
| 2019 | $1 | $17 | $17 | $0 |
| 2018 | $1 | $16 | $16 | $0 |
| 2017 | $1 | $15 | $15 | $0 |
Property History
| Date | Event | Price | List to Sale | Price per Sq Ft |
|---|---|---|---|---|
| 11/08/2025 11/08/25 | For Sale | $450,000 | -- | $177 / Sq Ft |
Purchase History
| Date | Type | Sale Price | Title Company |
|---|---|---|---|
| Warranty Deed | $50,000 | American Eagle Title Group |
Source: MLSOK
MLS Number: 1200319
APN: 420056183
- 0000 Antelope Valley
- 0002 Antelope Valley
- 4530 N Anderson Rd
- 4670 Antelope Valley
- 4530 E 750 Rd
- 6220 N Anderson Rd
- 5311 Springfield Dr
- 1 N Westminster Rd
- 1001 N Anderson Rd
- 1002 N Anderson Rd
- 1003 N Anderson Rd
- 2521 Gallant Fox Terrace
- Wallowa Plan at Belmont
- Allegheny Plan at Belmont
- Rio Grande Plan at Belmont
- White River Plan at Belmont
- Williamette Plan at Belmont
- Bighorn Plan at Belmont
- Fremont Plan at Belmont
- Hiawatha Plan at Belmont
- 1023 Shady Creek Cir
- 1620 Highland Loop
- 1626 Highland Loop
- 411 E Harrison Ave Unit C
- 503 E Springer Ave Unit B
- 503 E Springer Ave
- 2521 W Oklahoma Ave
- 700 Cottage Park Cir
- 3213 Hunt Ln
- 1590 Deerwood Trail
- 8900 Belcaro Dr
- 8316 Lambert Way
- 105 S Magnolia St
- 302 E Washington St
- 4220 Calm Waters Way
- 8201 Crew Ln
- 8216 Crew Ln
- 313 NW 3rd St
- 1104 Pecan Grove Ct
- 1005 NE 2nd St
