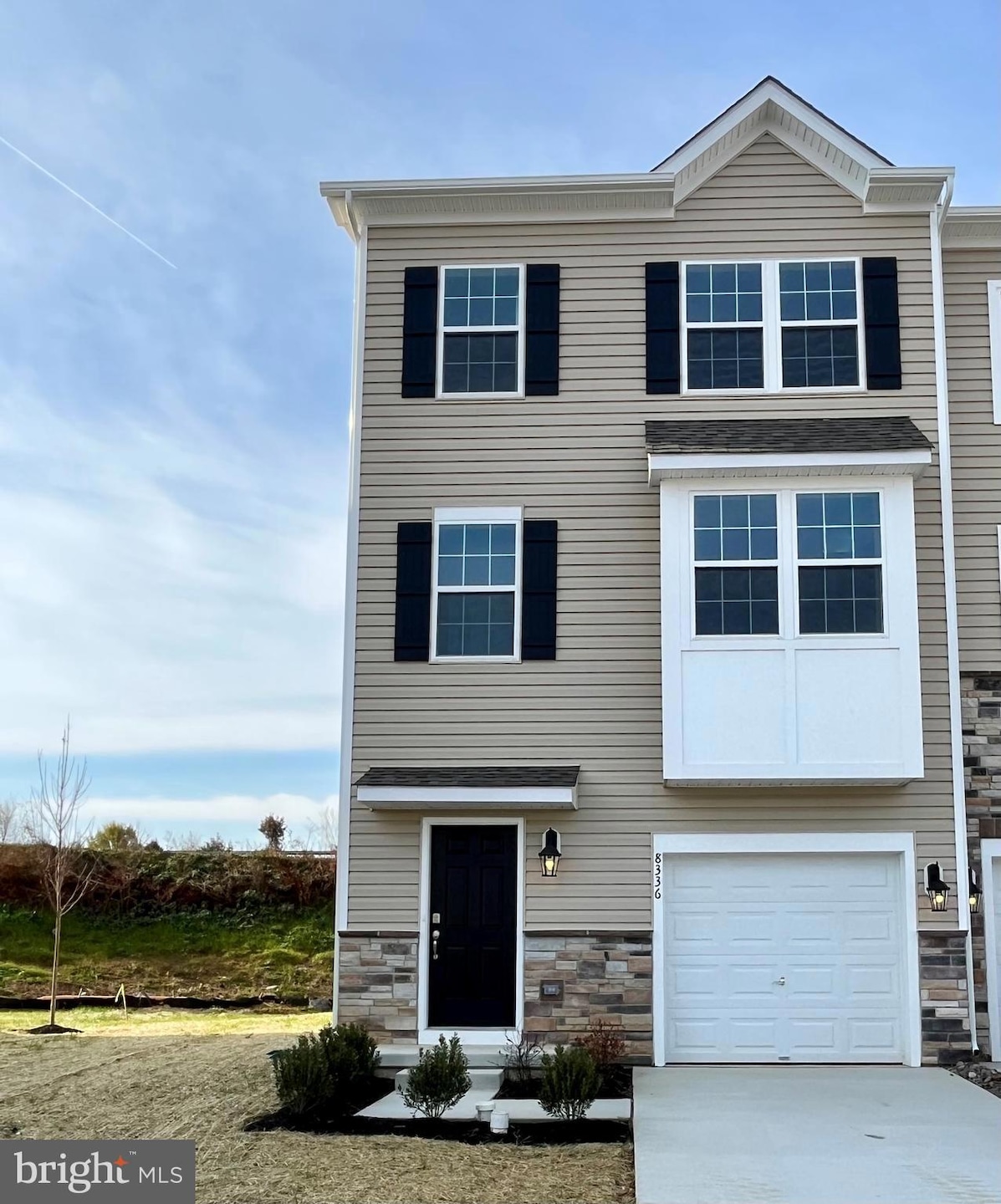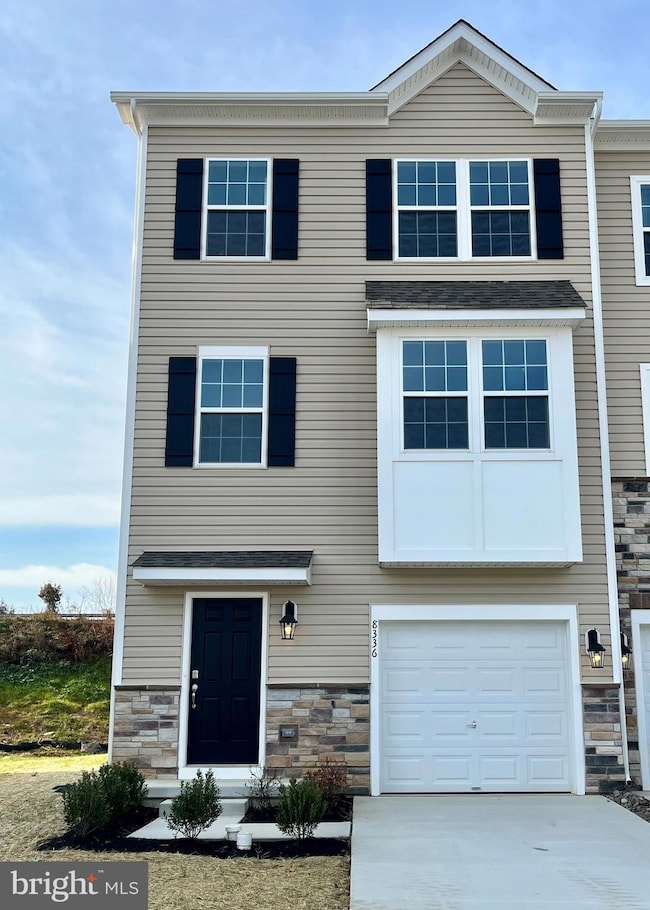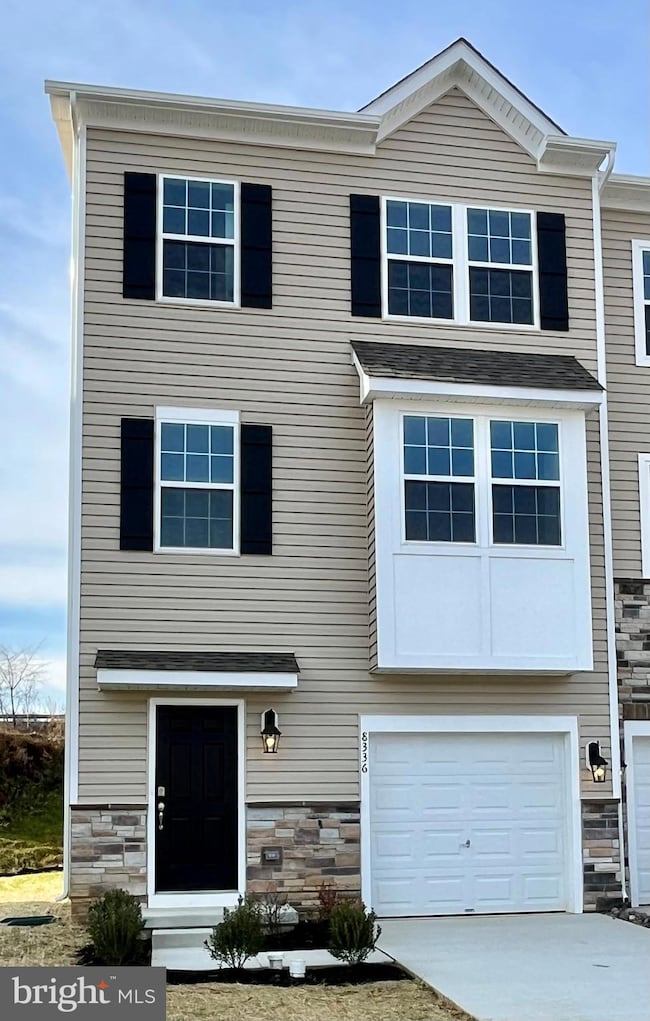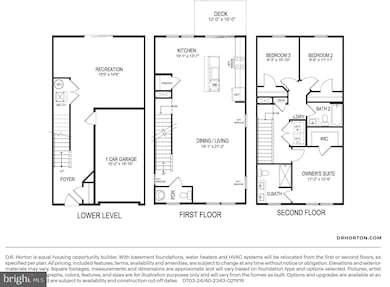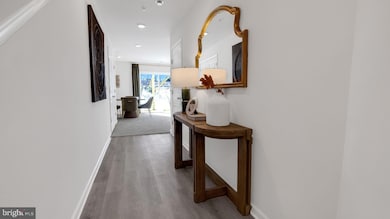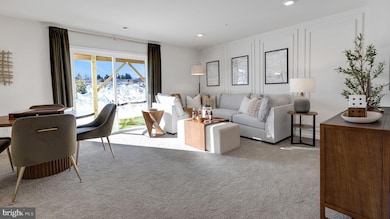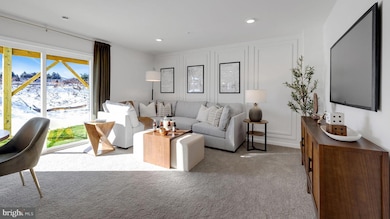8336 Alexander Ct Breinigsville, PA 18031
Estimated payment $2,859/month
Highlights
- New Construction
- View of Trees or Woods
- Deck
- Fred J Jaindl Elementary School Rated A+
- Open Floorplan
- Recreation Room
About This Home
END UNIT! READY FOR IMMEDIATE MOVE-IN! Welcome to Trexler Pointe- D.R. Horton's newest community in the Lehigh Valley! Discover the Lafayette floorplan, a thoughtfully designed three-story townhome offering nearly 2,000 square feet of versatile living space in the highly acclaimed Parkland School District. Begin your tour on the entry level, featuring a recreation room that doubles as a second living space. A one-car attached garage adds convenience and practicality. The heart of the home awaits on the second floor, boasting an open-concept kitchen, dining, and living area. The kitchen is perfect for entertaining, with direct access to a deck ready for your grill and outdoor gatherings. A powder room completes this level for ease and comfort. Upstairs, you'll find three bedrooms, including a luxurious owner's suite complete with an on-suite bathroom and walk-in closet. Completing this floor is a conveniently placed laundry room. Every home at Trexler Pointe is designed with modern living in mind, featuring: stunning quartz countertops, sleek recessed lighting, upgraded flooring, and a state-of-the-art smart home package. Conveniently situated just minutes from major commuter routes like I-78 and Route 22, Trexler Pointe offers easy access to nearby cities such as Allentown, Bethlehem, and Easton. Whether you're looking for a new home or a lifestyle upgrade, Trexler Pointe combines quality, convenience, and comfort. *Photos are representative and colors may vary.
Listing Agent
makarcewski@drhorton.com D.R. Horton Realty of Pennsylvania Listed on: 11/15/2025

Open House Schedule
-
Monday, November 17, 202512:00 to 4:00 pm11/17/2025 12:00:00 PM +00:0011/17/2025 4:00:00 PM +00:00Add to Calendar
-
Tuesday, November 18, 202512:00 to 4:00 pm11/18/2025 12:00:00 PM +00:0011/18/2025 4:00:00 PM +00:00Add to Calendar
Townhouse Details
Home Type
- Townhome
Year Built
- Built in 2025 | New Construction
HOA Fees
- $132 Monthly HOA Fees
Parking
- 1 Car Attached Garage
- 1 Driveway Space
- Front Facing Garage
- Parking Lot
Home Design
- Architectural Shingle Roof
- Vinyl Siding
- Passive Radon Mitigation
- Stick Built Home
Interior Spaces
- 1,969 Sq Ft Home
- Property has 3 Levels
- Open Floorplan
- Ceiling height of 9 feet or more
- Recessed Lighting
- Living Room
- Combination Kitchen and Dining Room
- Recreation Room
- Views of Woods
Kitchen
- Breakfast Area or Nook
- Eat-In Kitchen
- Electric Oven or Range
- Microwave
- Dishwasher
- Kitchen Island
- Upgraded Countertops
- Disposal
Flooring
- Carpet
- Luxury Vinyl Plank Tile
Bedrooms and Bathrooms
- 3 Bedrooms
- Walk-In Closet
Laundry
- Laundry Room
- Laundry on upper level
- Washer and Dryer Hookup
Home Security
Schools
- Fred Jaindl Elementary School
- Springhouse Middle School
- Parkland High School
Utilities
- Forced Air Heating and Cooling System
- Vented Exhaust Fan
- Electric Water Heater
Additional Features
- Deck
- Property is in excellent condition
Community Details
Overview
- $1,000 Capital Contribution Fee
- Association fees include common area maintenance, lawn maintenance, snow removal
- Built by D.R. Horton
- Lafayette
Pet Policy
- Limit on the number of pets
- Dogs and Cats Allowed
Security
- Carbon Monoxide Detectors
- Fire Sprinkler System
Map
Home Values in the Area
Average Home Value in this Area
Tax History
| Year | Tax Paid | Tax Assessment Tax Assessment Total Assessment is a certain percentage of the fair market value that is determined by local assessors to be the total taxable value of land and additions on the property. | Land | Improvement |
|---|---|---|---|---|
| 2025 | -- | $0 | $0 | $0 |
Property History
| Date | Event | Price | List to Sale | Price per Sq Ft |
|---|---|---|---|---|
| 11/15/2025 11/15/25 | For Sale | $434,990 | -- | $221 / Sq Ft |
Source: Bright MLS
MLS Number: PALH2013944
- 8343 Alexander Ct
- 8301 Alexander Ct
- 8303 Alexander Ct
- 8305 Alexander Ct
- 8341 Alexander Ct
- 8347 Alexander Ct
- 8344 Alexander Ct
- 8309 Alexander Ct
- LAFAYETTE Plan at Trexler Pointe
- 8345 Alexander Ct
- 8451 Hamilton Blvd
- 8451 Hamilton Blvd Unit 8451-8453
- 1511 Artisan Ct
- Delmar Plan at Parkland Crossing
- 1153 Martin Rd
- 1443 Artisan Ct
- 8344 Alexander Ct
- 8327 Alexander Ct
- 8468 Cromwell Ct
- 8408 Saylor Ct
- 8517 Gateway Rd
- 1151 Martin Rd
- 1203 Susan Cir
- 1207 Susan Cir
- 1244 Martin Rd
- 1181 Martin Rd
- 8641 Cascade Rd
- 1156 Westminster Dr
- 1248 Martin Rd
- 1104 Martin Rd
- 8083 Heritage Dr
- 1184 Martin Rd
- 1063 Mosser Rd
- 8255 Mertztown Rd Unit A
- 1055 Cetronia Rd
- 1055 Cetronia Rd Unit Lehigh
