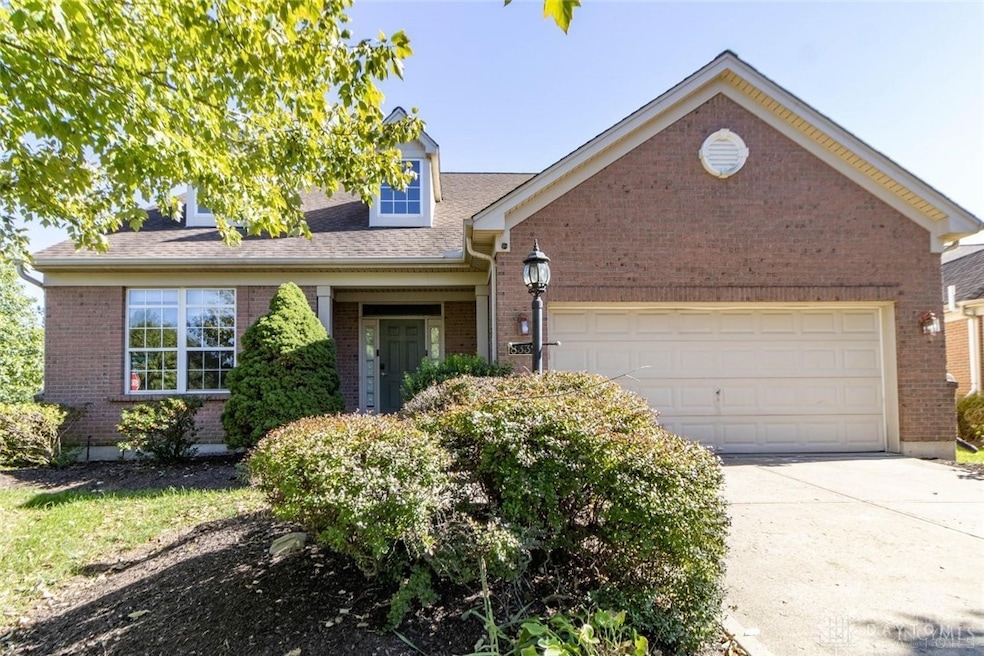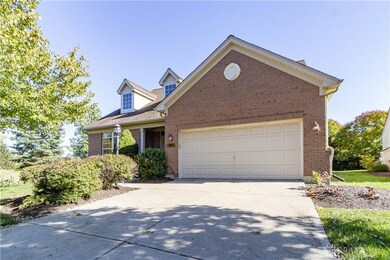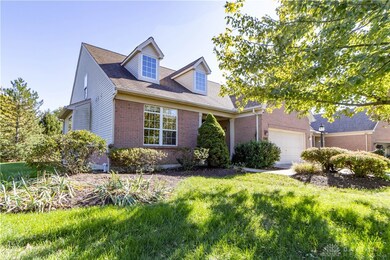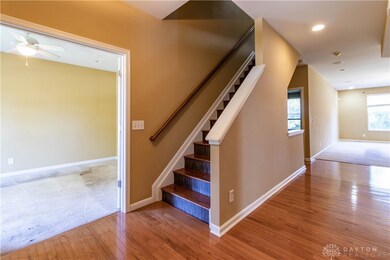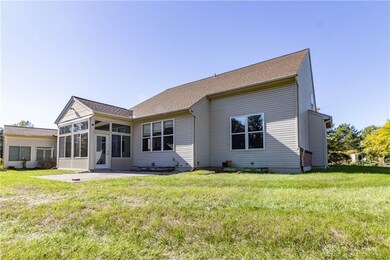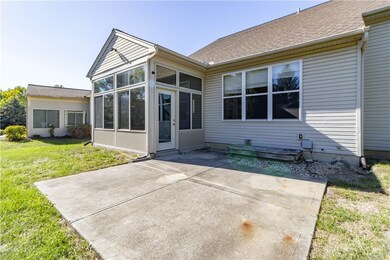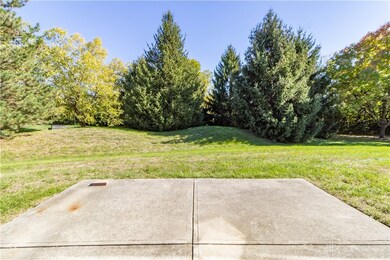
8339 Jeannes Creek Ln West Chester, OH 45069
West Chester Township NeighborhoodHighlights
- 2 Car Attached Garage
- Double Pane Windows
- Bathroom on Main Level
- Endeavor Elementary School Rated A
- Patio
- Forced Air Heating and Cooling System
About This Home
As of November 2024Discover the potential of 8339 Jeannes Drive, where comfort and opportunity meet in the heart of West Chester. Featuring a **first-floor primary suite**, this home offers unmatched convenience and privacy. With a **total of 4 spacious bedrooms**, an **office/den**, and **3 full baths** plus a **half bath**, there's plenty of room for all your needs. **Hardwood floors** enhance the charm of the first floor, while the **eat-in kitchen** is perfect for casual meals. Relax year-round in the **4-season room**, and enjoy cozy evenings by one of the **two fireplaces**. The **finished lower level** includes a **wet bar** and space for a possible fifth bedroom, offering endless possibilities. While the home does need some updates, its prime location near top schools, shopping, and dining makes it a standout opportunity. Don't miss your chance to transform this home into your personal sanctuary! Pricing reflect condition.
Last Agent to Sell the Property
RE/MAX Time Brokerage Phone: (513) 492-9472 Listed on: 10/11/2024

Home Details
Home Type
- Single Family
Est. Annual Taxes
- $5,162
Year Built
- 2006
HOA Fees
- $140 Monthly HOA Fees
Parking
- 2 Car Attached Garage
Home Design
- Brick Exterior Construction
- Vinyl Siding
Interior Spaces
- 2,400 Sq Ft Home
- 2-Story Property
- Gas Fireplace
- Double Pane Windows
- Vinyl Clad Windows
- Finished Basement
- Basement Fills Entire Space Under The House
Kitchen
- Cooktop<<rangeHoodToken>>
- <<microwave>>
- Dishwasher
Bedrooms and Bathrooms
- 4 Bedrooms
- Bathroom on Main Level
Utilities
- Forced Air Heating and Cooling System
- Heating System Uses Natural Gas
Additional Features
- Patio
- 7,858 Sq Ft Lot
Community Details
- Association fees include clubhouse
- West Chester Village Ph 1 Subdivision
Listing and Financial Details
- Assessor Parcel Number M5620434000101
Ownership History
Purchase Details
Home Financials for this Owner
Home Financials are based on the most recent Mortgage that was taken out on this home.Purchase Details
Home Financials for this Owner
Home Financials are based on the most recent Mortgage that was taken out on this home.Purchase Details
Home Financials for this Owner
Home Financials are based on the most recent Mortgage that was taken out on this home.Purchase Details
Home Financials for this Owner
Home Financials are based on the most recent Mortgage that was taken out on this home.Similar Homes in West Chester, OH
Home Values in the Area
Average Home Value in this Area
Purchase History
| Date | Type | Sale Price | Title Company |
|---|---|---|---|
| Fiduciary Deed | $360,000 | None Listed On Document | |
| Quit Claim Deed | -- | None Available | |
| Warranty Deed | $362,861 | Bluegrass Title Co | |
| Warranty Deed | $141,000 | -- |
Mortgage History
| Date | Status | Loan Amount | Loan Type |
|---|---|---|---|
| Previous Owner | $262,000 | New Conventional | |
| Previous Owner | $25,000 | Credit Line Revolving | |
| Previous Owner | $250,750 | New Conventional | |
| Previous Owner | $280,600 | Unknown | |
| Previous Owner | $290,000 | Purchase Money Mortgage | |
| Previous Owner | $36,000 | Credit Line Revolving | |
| Previous Owner | $2,000,000 | Unknown | |
| Previous Owner | $2,000,000 | Unknown | |
| Previous Owner | $2,000,000 | Unknown |
Property History
| Date | Event | Price | Change | Sq Ft Price |
|---|---|---|---|---|
| 06/26/2025 06/26/25 | Pending | -- | -- | -- |
| 05/15/2025 05/15/25 | For Sale | $525,000 | +45.8% | $219 / Sq Ft |
| 11/25/2024 11/25/24 | Sold | $360,000 | -15.3% | $150 / Sq Ft |
| 10/25/2024 10/25/24 | Pending | -- | -- | -- |
| 10/11/2024 10/11/24 | For Sale | $425,000 | -- | $177 / Sq Ft |
Tax History Compared to Growth
Tax History
| Year | Tax Paid | Tax Assessment Tax Assessment Total Assessment is a certain percentage of the fair market value that is determined by local assessors to be the total taxable value of land and additions on the property. | Land | Improvement |
|---|---|---|---|---|
| 2024 | $5,162 | $125,070 | $13,560 | $111,510 |
| 2023 | $5,126 | $121,950 | $13,560 | $108,390 |
| 2022 | $5,154 | $92,130 | $13,560 | $78,570 |
| 2021 | $4,662 | $88,390 | $13,560 | $74,830 |
| 2020 | $4,788 | $88,390 | $13,560 | $74,830 |
| 2019 | $8,413 | $87,790 | $14,820 | $72,970 |
| 2018 | $4,985 | $87,790 | $14,820 | $72,970 |
| 2017 | $5,046 | $87,790 | $14,820 | $72,970 |
| 2016 | $5,284 | $86,110 | $14,820 | $71,290 |
| 2015 | $5,264 | $86,110 | $14,820 | $71,290 |
| 2014 | $4,289 | $86,110 | $14,820 | $71,290 |
| 2013 | $4,289 | $67,950 | $14,820 | $53,130 |
Agents Affiliated with this Home
-
Ibrahim Farhan

Seller's Agent in 2025
Ibrahim Farhan
RE/MAX
(513) 508-9856
19 in this area
65 Total Sales
-
D
Buyer's Agent in 2025
Default zSystem
zSystem Default
-
Dannel Shepard

Seller's Agent in 2024
Dannel Shepard
RE/MAX
(513) 703-0370
4 in this area
97 Total Sales
Map
Source: Dayton REALTORS®
MLS Number: 921680
APN: M5620-434-000-101
- 8003 Pinnacle Point Dr
- 8105 Vegas Cir
- 7872 Orchard Ct
- 7928 Mill Creek Cir
- 8083 Mill Creek Cir Unit 12A
- 4412 Lighthouse Ln
- 4414 Breakers Point
- 8265 Misty Shore Dr
- 9101 Park Place Cir
- 8386 Park Place
- 7854 Cape Cod Ct
- 7695 Fox Chase Dr
- 8515 Breezewood Ct
- 8512 Breezewood Ct
- 8330 Park Place
- 4212 R E Smith Dr
- 7785 Rock Port Way
- 7560 Tylers Hill Ct
- 4210 Tylers Estates Dr
- 5278 Leatherwood Dr
