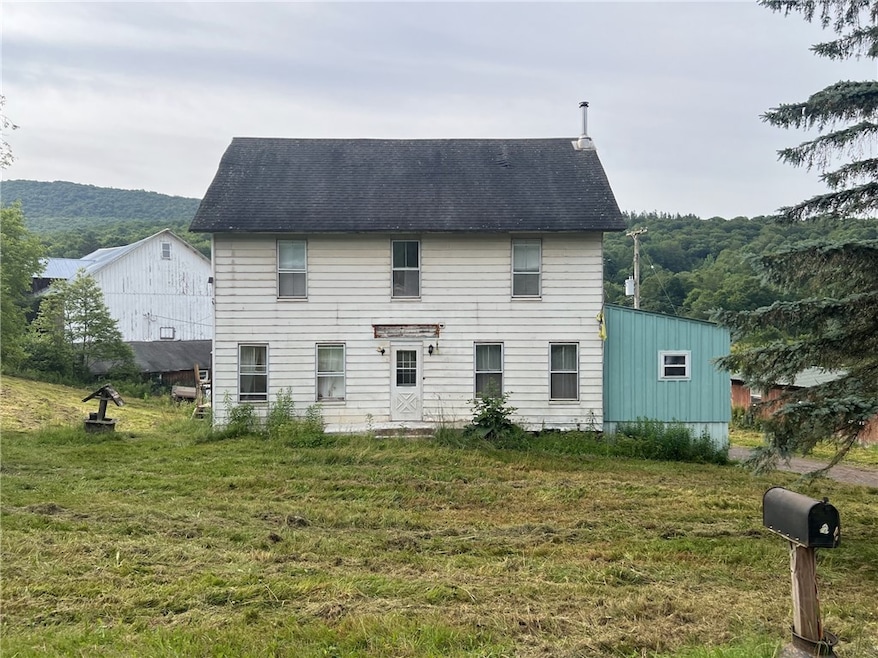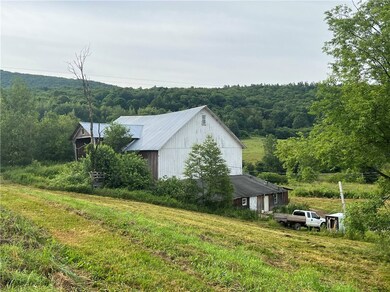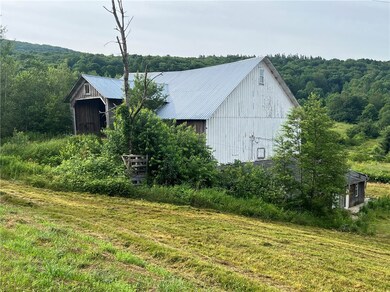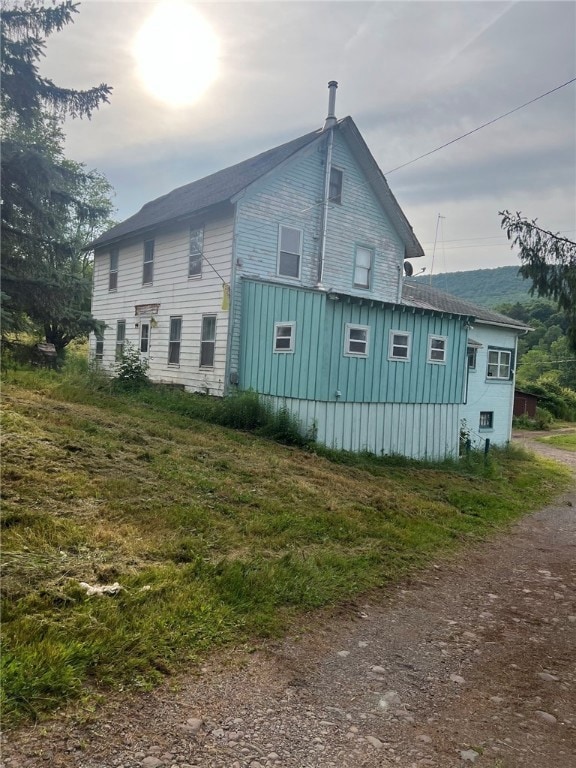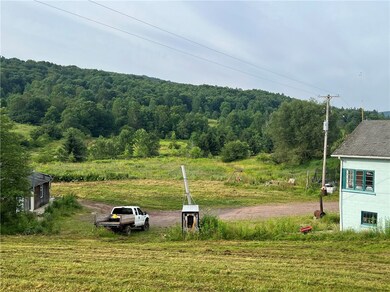Nestled on 174.91 pristine acres in the heart of Bovina Center, this historic 1900 farmhouse and operating farm offers an extraordinary blend of legacy, productivity, and country comfort. Zoned as a working farm, it includes expansive tillable fields, lush hay meadows, and a hillside spring that gravity-feeds multiple troughs—ideal for a multitude of operations
The farmhouse, wrapped in durable vinyl siding with newer windows, encompasses approximately 2,400?sq?ft. Main level living features a spacious eat-in country kitchen, formal dining room, roomy parlor, bedroom, and full bath. Upstairs there are four bedrooms, another full bath, and a large attic ripe for finishing—ideal for an in-law suite, artist’s loft or home office.
More than a residence, this farm offers deep recreational value: rolling terrain ideal for hiking, hunting whitetail deer, turkey, or black bear; woodland habitat contiguous with New York State Forest lands; and the scenic headwaters of the Little Delaware River meandering through the property.
Bovina Center and Delaware County are steeped in agricultural heritage. Bovina itself dates back to the early 1800s, thriving through dairy, butter production, even cauliflower farming, and today benefits from a vibrant community, which helms events like the Bovina Farm Day, reinforcing the town’s farming ethos. This region offers a serene rural lifestyle with strong community bonds, proximity to outdoor trails, and easy access to nearby amenities in Delhi and Andes, just minutes away.
With frontage on two town roads, this compelling property represents a turnkey opportunity: maintain the tradition as a working farm, expand livestock ventures, upgrade the classic farmhouse, or enjoy a private country sanctuary under the wide Catskill skies. Discover the promise of sustainable agriculture, heritage charm, and boundless opportunity at 834 Crescent Valley Road—where pastoral legacy meets modern potential in Delaware County’s crown.

