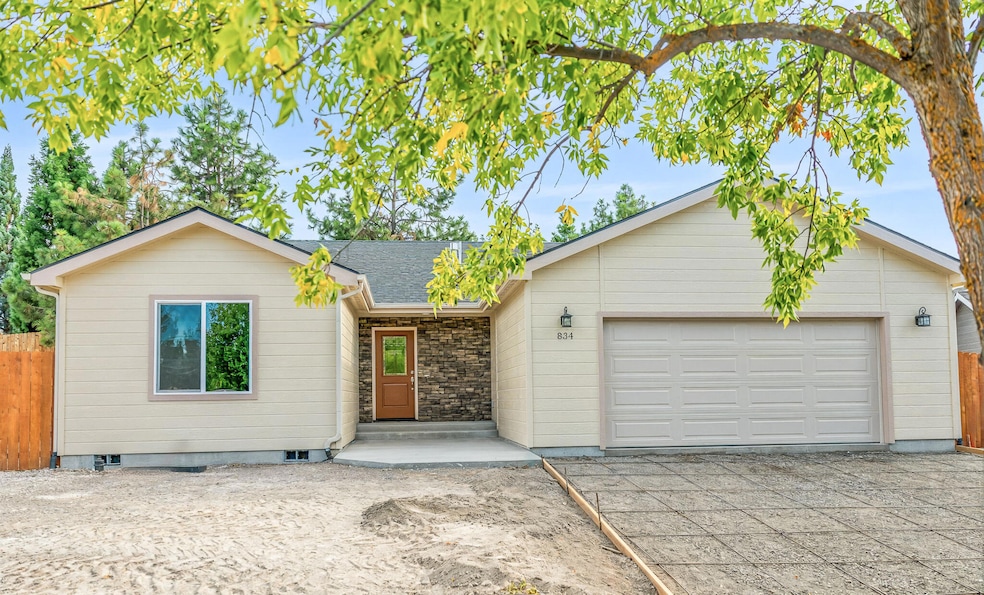834 Quail Park Cir Klamath Falls, OR 97601
Estimated payment $2,520/month
Highlights
- New Construction
- Open Floorplan
- Vaulted Ceiling
- Pelican Elementary School Rated 9+
- Territorial View
- 1-minute walk to Da Park
About This Home
Introducing a remarkable new construction by Kuhlman Builders! This property features a 3-bedroom, 2-bath layout with 1,950 sq. ft. The open floor plan with vaulted ceilings creates a comfortable living space, while the kitchen boasts stainless steel appliances and granite countertops throughout. The living and dining areas provide ample room for entertaining. The split floor plan ensures privacy, with the primary bedroom offering a tiled shower, walk-in closet, and lots of natural light. Outside, a large back patio for relaxation. This home also features, instant hot water, a 95% efficient gas furnace and backflow system installed and is wired for sprinklers. This home the perfect blend of comfort, style and functionality. Quiet, private and well maintained neighborhood with additional parking area provided and 2 community common park areas. Don't miss the chance to own this incredible new construction.
Listing Agent
Infinity Real Estate Group-Keller Williams Realty Southern Oregon License #930500327 Listed on: 08/24/2025

Home Details
Home Type
- Single Family
Est. Annual Taxes
- $438
Year Built
- Built in 2025 | New Construction
Lot Details
- 8,276 Sq Ft Lot
- Fenced
- Level Lot
- Property is zoned SF, SF
HOA Fees
- $50 Monthly HOA Fees
Parking
- 2 Car Attached Garage
- Garage Door Opener
- Driveway
- On-Street Parking
Property Views
- Territorial
- Neighborhood
Home Design
- Home is estimated to be completed on 9/1/25
- Traditional Architecture
- Frame Construction
- Composition Roof
- Concrete Perimeter Foundation
Interior Spaces
- 1,950 Sq Ft Home
- 1-Story Property
- Open Floorplan
- Vaulted Ceiling
- Ceiling Fan
- Vinyl Clad Windows
- Great Room
- Dining Room
- Laundry Room
Kitchen
- Range
- Microwave
- Granite Countertops
- Disposal
Flooring
- Laminate
- Tile
Bedrooms and Bathrooms
- 3 Bedrooms
- Linen Closet
- Walk-In Closet
- 2 Full Bathrooms
- Double Vanity
- Bathtub with Shower
- Bathtub Includes Tile Surround
Home Security
- Carbon Monoxide Detectors
- Fire and Smoke Detector
Outdoor Features
- Covered Patio or Porch
Schools
- Pelican Elementary School
- Ponderosa Middle School
- Klamath Union High School
Utilities
- Forced Air Heating and Cooling System
- Heating System Uses Natural Gas
- Natural Gas Connected
- Water Heater
Listing and Financial Details
- Assessor Parcel Number 902126
Community Details
Overview
- Built by Kuhlman Builders Inc
- Quail Point Estates Subdivision
Recreation
- Park
Map
Home Values in the Area
Average Home Value in this Area
Tax History
| Year | Tax Paid | Tax Assessment Tax Assessment Total Assessment is a certain percentage of the fair market value that is determined by local assessors to be the total taxable value of land and additions on the property. | Land | Improvement |
|---|---|---|---|---|
| 2024 | $438 | $25,420 | $25,420 | -- |
Property History
| Date | Event | Price | List to Sale | Price per Sq Ft |
|---|---|---|---|---|
| 08/24/2025 08/24/25 | For Sale | $465,000 | -- | $238 / Sq Ft |
Source: Oregon Datashare
MLS Number: 220208218
APN: R902126
- 821 Quail Point Dr
- 811 Quail Point Dr
- 1201 Front St
- 1227 Front St
- 635 Wildland Dr
- 2334 California Ave
- 707 W Oregon Ave
- 720 Buena Vista St
- 636 Front St
- 2530 Berkeley St
- 895 Hanks St
- NKA Lakeshore Dr Unit 43
- 332 Front St
- 0 Lot 13 & 14 California Unit 220201188
- 239 Nevada St
- 246 Soquel St
- 2150 Kiln St
- 1801 Thrall St
- 2002 California Ave
- 2937 Front St






