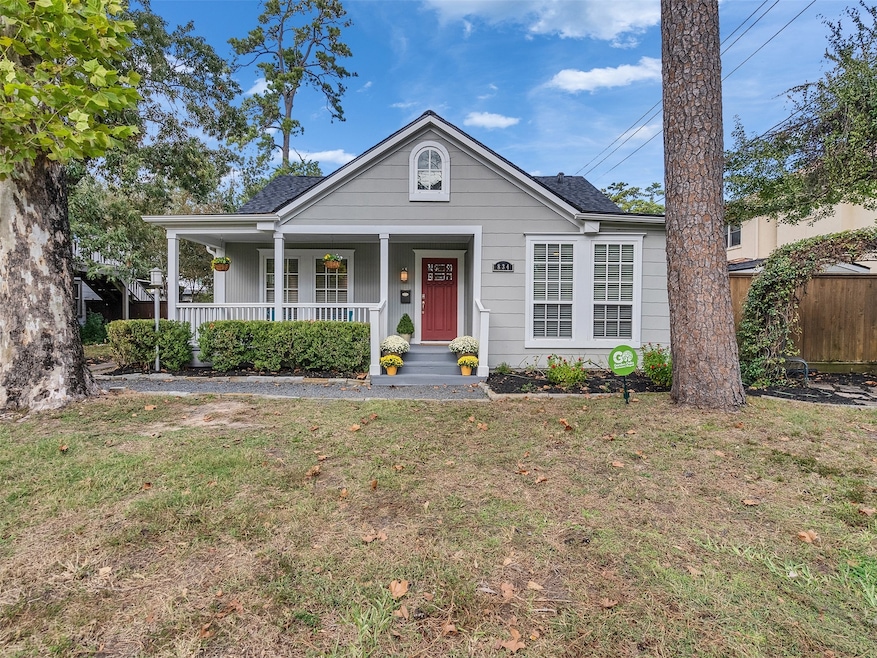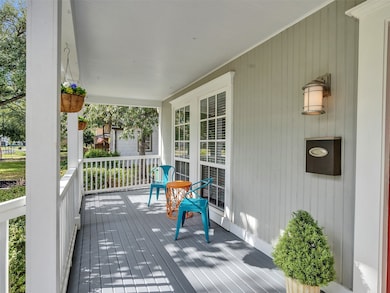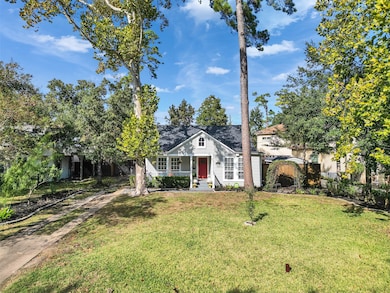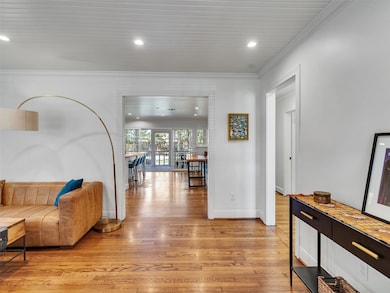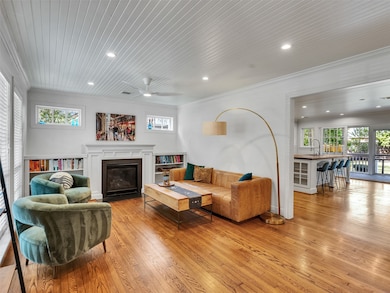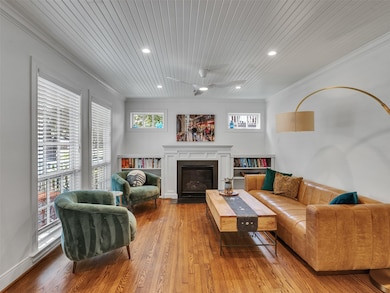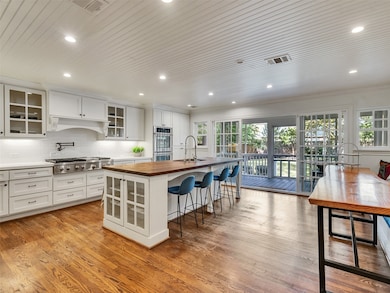834 W 41st St Houston, TX 77018
Oak Forest-Garden Oaks NeighborhoodEstimated payment $5,477/month
Highlights
- Deck
- Wood Flooring
- Soaking Tub
- Traditional Architecture
- Screened Porch
- 3-minute walk to Rick Englert Spark Park
About This Home
Charming Garden Oaks cottage on an oversized lot with huge yard perfect for indoor-outdoor living, just 0.3 miles from Garden Oaks Montessori. Nestled in the heart of Garden Oaks - a serene, tree-lined neighborhood with top-rated schools and parks - this move-in-ready 3-bed, 2-bath home blends classic charm with modern updates. Hardwood throughout, beadboard ceilings, and custom millwork flow throughout. The front living room with fireplace opens to a gourmet kitchen featuring a butcher-block island, stainless appliances, and custom built in banquet. A screened porch and covered gazebo with grill area invite seamless entertaining overlooking the sprawling backyard. Two bedrooms and full bath on the 1st floor; upstairs primary suite with soaking tub, walk-in shower, and dual closets and gorgeous tile work. Tankless water heater. New roof 2021. Commuting convenience: minutes to 610 Loop, I-45, and Heights. Perfect blend of space, style, and location.
Open House Schedule
-
Saturday, November 15, 202512:00 to 4:00 pm11/15/2025 12:00:00 PM +00:0011/15/2025 4:00:00 PM +00:00Add to Calendar
Home Details
Home Type
- Single Family
Est. Annual Taxes
- $15,534
Year Built
- Built in 1978
Lot Details
- 0.26 Acre Lot
- South Facing Home
- Back Yard Fenced
- Sprinkler System
Home Design
- Traditional Architecture
- Pillar, Post or Pier Foundation
- Composition Roof
- Cement Siding
Interior Spaces
- 1,924 Sq Ft Home
- 1-Story Property
- Crown Molding
- Ceiling Fan
- Gas Log Fireplace
- Living Room
- Combination Kitchen and Dining Room
- Screened Porch
- Washer and Gas Dryer Hookup
Kitchen
- Oven
- Gas Cooktop
- Free-Standing Range
- Microwave
- Dishwasher
- Kitchen Island
- Pots and Pans Drawers
- Pot Filler
Flooring
- Wood
- Tile
Bedrooms and Bathrooms
- 3 Bedrooms
- 2 Full Bathrooms
- Soaking Tub
- Bathtub with Shower
- Separate Shower
Eco-Friendly Details
- Energy-Efficient Windows with Low Emissivity
- Energy-Efficient Exposure or Shade
- Energy-Efficient Thermostat
Outdoor Features
- Deck
- Patio
- Shed
Schools
- Garden Oaks Elementary School
- Black Middle School
- Waltrip High School
Utilities
- Central Heating and Cooling System
- Heating System Uses Gas
- Programmable Thermostat
- Tankless Water Heater
Community Details
- Garden Oaks Subdivision
Map
Home Values in the Area
Average Home Value in this Area
Tax History
| Year | Tax Paid | Tax Assessment Tax Assessment Total Assessment is a certain percentage of the fair market value that is determined by local assessors to be the total taxable value of land and additions on the property. | Land | Improvement |
|---|---|---|---|---|
| 2025 | $10,448 | $781,732 | $589,160 | $192,572 |
| 2024 | $10,448 | $674,910 | $482,040 | $192,870 |
| 2023 | $10,448 | $716,000 | $482,040 | $233,960 |
| 2022 | $13,570 | $671,554 | $482,040 | $189,514 |
| 2021 | $13,058 | $560,250 | $407,056 | $153,194 |
| 2020 | $13,125 | $542,000 | $396,344 | $145,656 |
| 2019 | $13,527 | $534,568 | $396,344 | $138,224 |
| 2018 | $11,193 | $565,000 | $396,344 | $168,656 |
| 2017 | $14,286 | $565,000 | $396,344 | $168,656 |
| 2016 | $13,578 | $537,000 | $396,344 | $140,656 |
| 2015 | $7,097 | $522,600 | $321,360 | $201,240 |
| 2014 | $7,097 | $385,400 | $278,512 | $106,888 |
Property History
| Date | Event | Price | List to Sale | Price per Sq Ft | Prior Sale |
|---|---|---|---|---|---|
| 11/13/2025 11/13/25 | For Sale | $795,000 | +17.8% | $413 / Sq Ft | |
| 05/10/2022 05/10/22 | Sold | -- | -- | -- | View Prior Sale |
| 03/28/2022 03/28/22 | Pending | -- | -- | -- | |
| 03/24/2022 03/24/22 | For Sale | $675,000 | -- | $351 / Sq Ft |
Purchase History
| Date | Type | Sale Price | Title Company |
|---|---|---|---|
| Warranty Deed | -- | New Title Company Name | |
| Special Warranty Deed | -- | Stewart Title | |
| Warranty Deed | -- | Stewart Title | |
| Warranty Deed | -- | Chicago Title |
Mortgage History
| Date | Status | Loan Amount | Loan Type |
|---|---|---|---|
| Previous Owner | $451,200 | Purchase Money Mortgage | |
| Previous Owner | $451,200 | Commercial | |
| Previous Owner | $429,600 | New Conventional |
Source: Houston Association of REALTORS®
MLS Number: 76397132
APN: 0660460350009
- 814 W 41st St
- 806 Fisher St Unit C
- 806 Fisher St Unit B
- 806 Fisher St Unit F
- 833 Fisher St Unit C
- 852 Fisher St Unit A
- 863 W 42nd St
- 824 Wakefield Dr Unit A
- 846 Wakefield Dr Unit B
- 3809 Brinkman St
- 820 Wakefield Dr Unit A
- 802 W 43rd St
- 3717 Oakroc Grove
- 831 Wakefield Dr Unit A
- 867 Wakefield Dr Unit C
- 909 Fisher St
- 814 Azalea St
- 739 Azaleadell Dr
- 765 Sue Barnett Dr
- 830 Azalea St
- 812 Fisher St Unit A
- 807 1/2 Fisher St
- 846 Wakefield Dr Unit B
- 3809 Brinkman St
- 864 Wakefield Dr Unit D
- 870 Wakefield Dr Unit B
- 725 W 42nd St
- 3409 Brinkman St
- 1415 Sue Barnett Dr
- 948 Fisher St Unit B
- 3313 New Garden View Ln
- 4528 Curtin Park Ct
- 1011 W 34th St
- 3405 N Shepherd Dr
- 812 Curtin St Unit D
- 1005 Rosepoint St
- 808 Curtin St Unit B
- 648 Westcross St Unit 801
- 641 W Crosstimbers St Unit A3.518
- 641 W Crosstimbers St Unit B8.211
