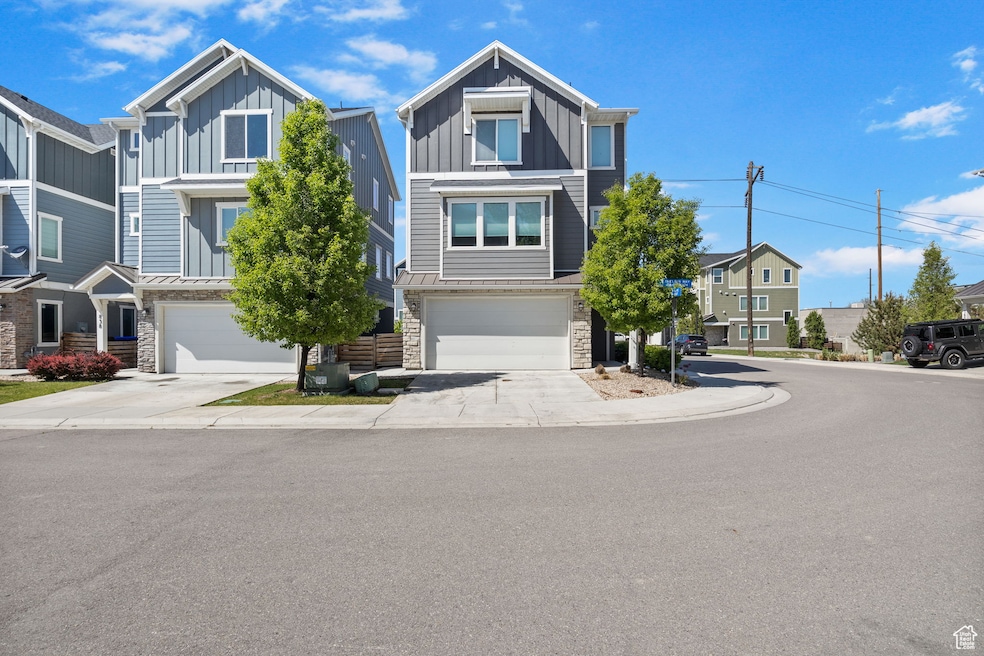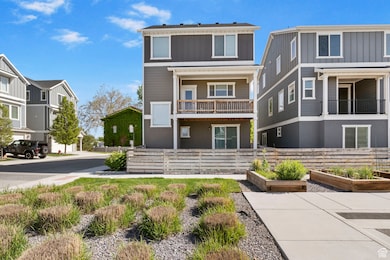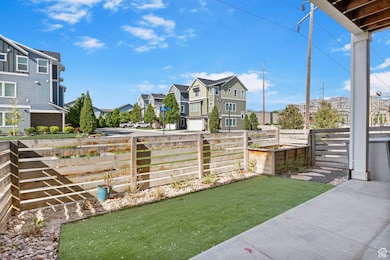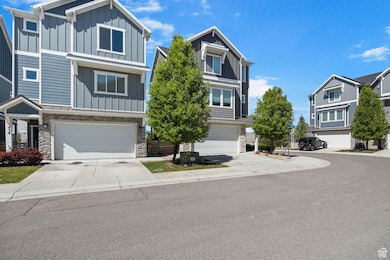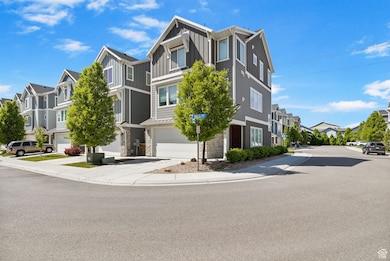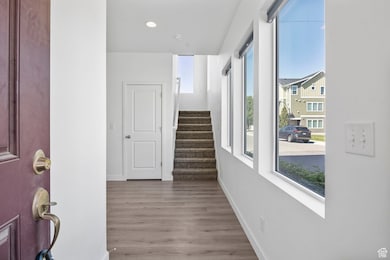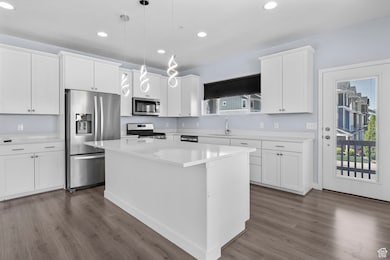
834 W Shelton Way Midvale, UT 84047
Estimated payment $3,529/month
Highlights
- Mountain View
- Great Room
- Balcony
- Hillcrest High School Rated A-
- Granite Countertops
- 2 Car Attached Garage
About This Home
Stunning Move in Ready Single Family Home. Enjoy your privacy without giving up the convenience of the city. This home is located in a private and quiet neighborhood within the Canyons school district. This 2018 practically new, freshly painted home features gourmet style kitchen with granite countertops, gas range, and stainless steel appliances that opens to a living room filled with more natural light. The rear second store balcony overlooks the fully fenced low maintenance backyard, perfect for pets. Tranquil Primary Bedroom with attached en suite bathroom. 2 additional 3rd story bedrooms. Main Level has 4 Bedroom/Office on 1st Level with Access to Back Patio. Attached 2 Car Garage for storage. Square footage figures are provided as a courtesy estimate only. Buyer is advised to obtain an independent measurement.
Listing Agent
Brooks Green
RANLife Real Estate Inc License #14013602
Home Details
Home Type
- Single Family
Est. Annual Taxes
- $3,240
Year Built
- Built in 2018
Lot Details
- 2,178 Sq Ft Lot
- Property is Fully Fenced
- Landscaped
- Sprinkler System
- Property is zoned Single-Family, 5801
HOA Fees
- $71 Monthly HOA Fees
Parking
- 2 Car Attached Garage
Home Design
- Stucco
Interior Spaces
- 2,192 Sq Ft Home
- 3-Story Property
- Sliding Doors
- Great Room
- Mountain Views
- Basement Fills Entire Space Under The House
- Electric Dryer Hookup
Kitchen
- Free-Standing Range
- Microwave
- Granite Countertops
- Disposal
Flooring
- Carpet
- Tile
Bedrooms and Bathrooms
- 4 Bedrooms | 1 Main Level Bedroom
- Walk-In Closet
Outdoor Features
- Balcony
Schools
- Midvale Elementary And Middle School
- Hillcrest High School
Utilities
- Forced Air Heating and Cooling System
- Natural Gas Connected
Listing and Financial Details
- Assessor Parcel Number 21-26-476-178
Community Details
Overview
- Adv Community Association, Phone Number (801) 641-1844
Amenities
- Picnic Area
Map
Home Values in the Area
Average Home Value in this Area
Tax History
| Year | Tax Paid | Tax Assessment Tax Assessment Total Assessment is a certain percentage of the fair market value that is determined by local assessors to be the total taxable value of land and additions on the property. | Land | Improvement |
|---|---|---|---|---|
| 2023 | $3,117 | $528,000 | $39,700 | $488,300 |
| 2022 | $3,285 | $543,300 | $39,000 | $504,300 |
| 2021 | $155 | $416,900 | $34,400 | $382,500 |
| 2020 | $2,783 | $374,200 | $29,500 | $344,700 |
| 2019 | $1,404 | $184,300 | $29,500 | $154,800 |
| 2018 | $403 | $29,500 | $29,500 | $0 |
| 2017 | $0 | $0 | $0 | $0 |
Property History
| Date | Event | Price | Change | Sq Ft Price |
|---|---|---|---|---|
| 05/12/2025 05/12/25 | For Sale | $575,000 | -- | $262 / Sq Ft |
Purchase History
| Date | Type | Sale Price | Title Company |
|---|---|---|---|
| Warranty Deed | -- | Kurt A Johnson | |
| Warranty Deed | -- | Kurt A Johnson | |
| Special Warranty Deed | -- | Mountain View Title & Escrow |
Mortgage History
| Date | Status | Loan Amount | Loan Type |
|---|---|---|---|
| Previous Owner | $201,950 | New Conventional | |
| Previous Owner | $294,696 | New Conventional |
Similar Homes in the area
Source: UtahRealEstate.com
MLS Number: 2084277
APN: 21-26-476-178-0000
- 7817 Holden St
- 7735 S Barclay Dr
- 7865 S Main St
- 7873 S Main St
- 7724 S Rooftop Dr
- 1051 W Rooftop Dr Unit 401
- 7915 S Main St
- 641 W Lennox St
- 7923 S Main St Unit 8
- 629 W Allen Cove Unit 206
- 460 W Alta View Dr
- 7426 430 W
- 7422 Cypress St
- 8159 S Adams St
- 197 W Center St
- 736 W Blue Magic Ln Unit R202
- 736 W Blue Magic Ln Unit R204
- 736 W Blue Magic Ln Unit R304
- 736 W Blue Magic Ln Unit R101
- 736 W Blue Magic Ln Unit R302
